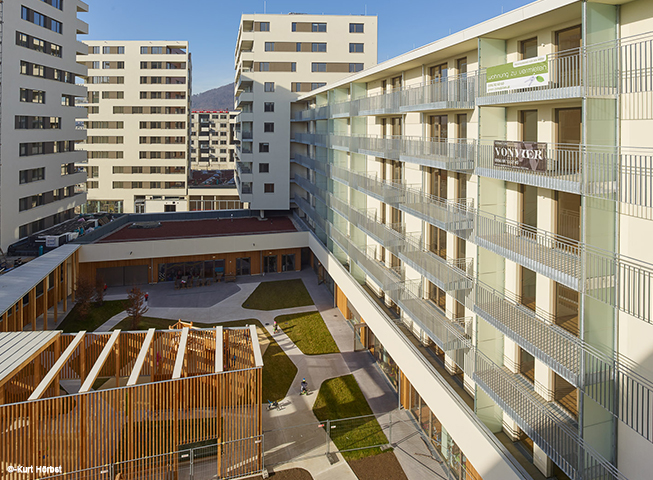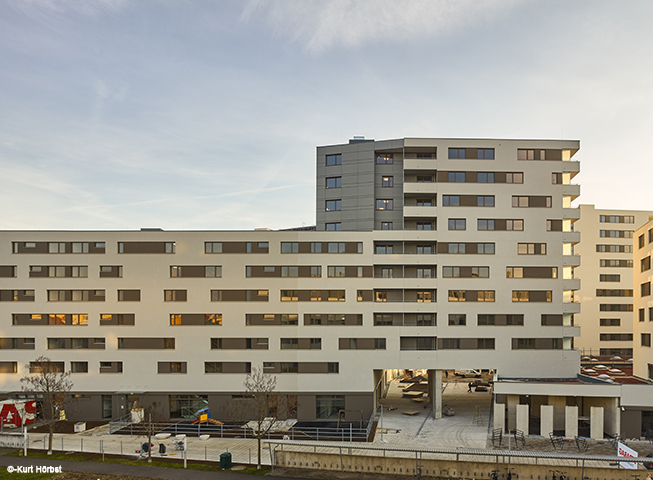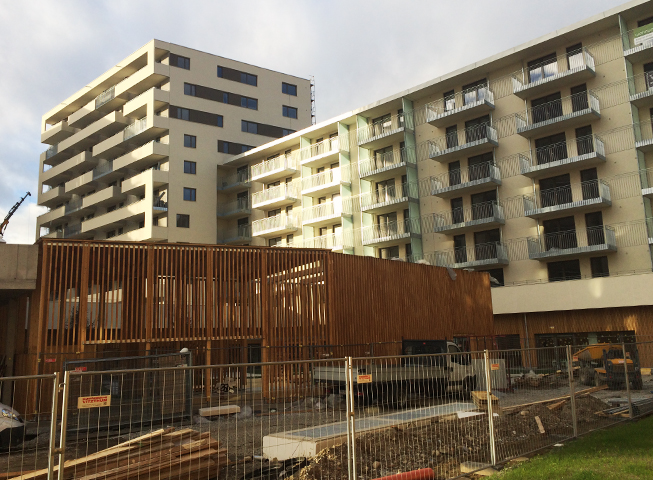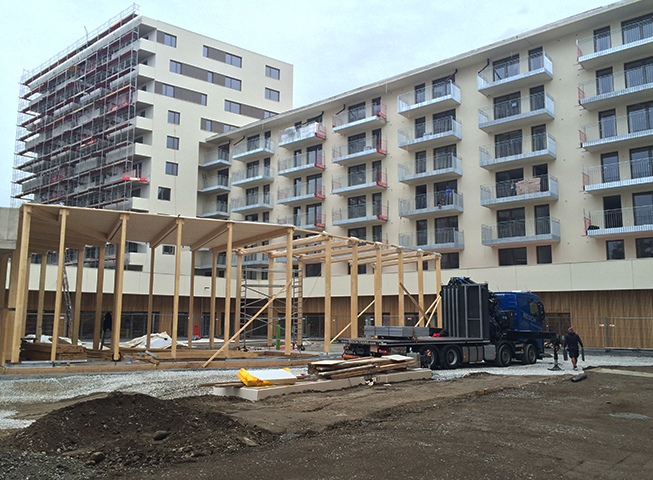Campus Eggenberg, in position directly situated behind the technical college Joanneum in Graz, should connect as a multifunctional building a residential building and a dormitory with a fully equipped living environement within the next three years and revive this part of the city of Graz. Apartments, a dormitory, a supermarket, a Kindergarten and offices for the technical college will be built on three building sites.
The following principles are significant for the design:
The building embraces the open spaces in the south and is on the other site a kind of demarcation to the technical college. Three multi-storey-buildings are a sign as regards urban development. The zoning of the free areas forms three different courts.
Campus Eggenberg is planned by three architects. The architects of WGA ZT GmbH are responsable for the building in the north of the property. It is a 7-storey building with a 11-storey-high rise part. The complex consists of approx. 108 apartments, most of them small apartments with optimized space consumption, to enable affordable housing offside the housing subsidy. All apartments have a private balcony, terrace or loggia.
On the ground floor there will be a Kindergarten with four groups and an associated free area.



