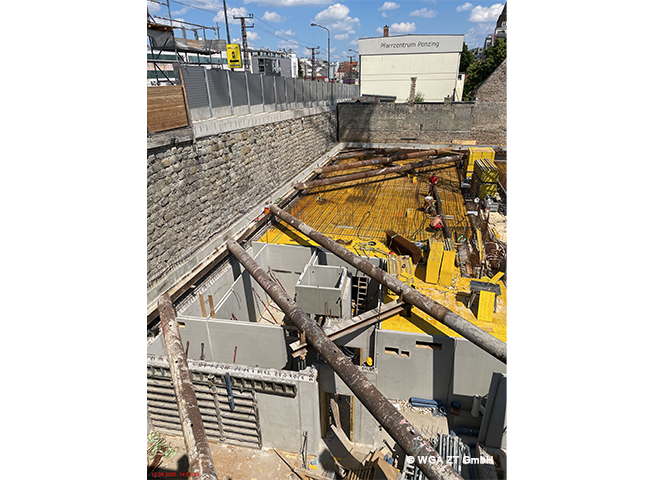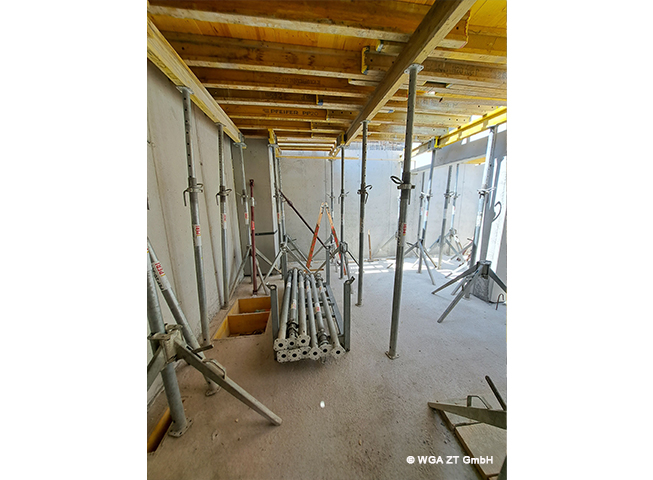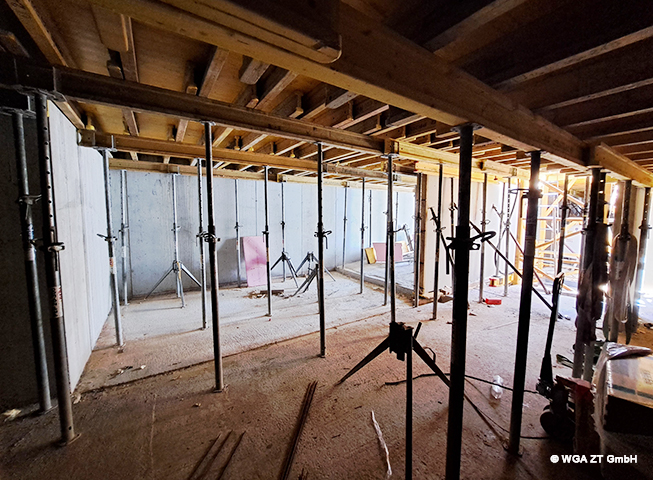In the basement of Ameisgasse 28 in Vienna’s 14th district, construction work is in full swing. Prefabricated walls, hollow walls, and in-situ concrete walls are being combined throughout the building, but especially in the basement, according to the specifications of the engineering and general contractors. The partition walls of the technical and storage areas are ready, as is the lift shaft. There is a prefabricated cable cellar in the transformer room. The ceiling over the basement area is being reinforced and will be concreted early next month.


