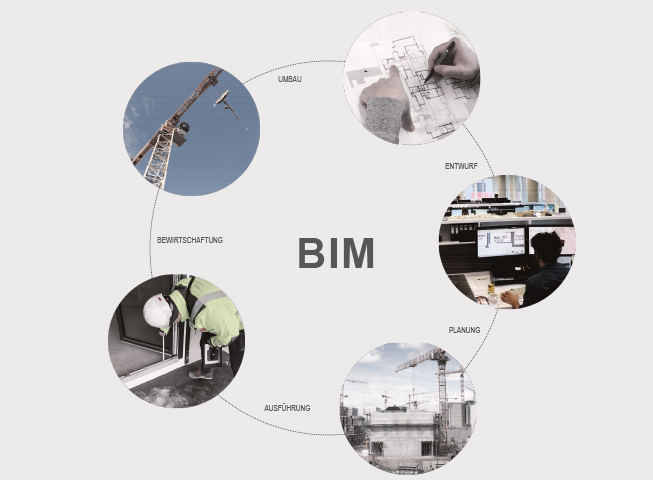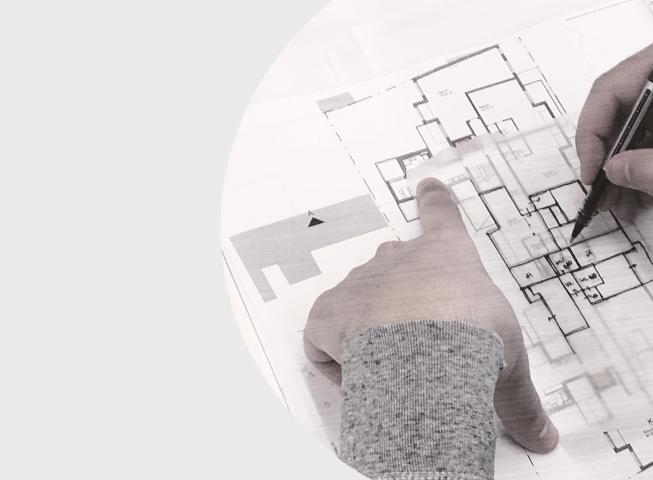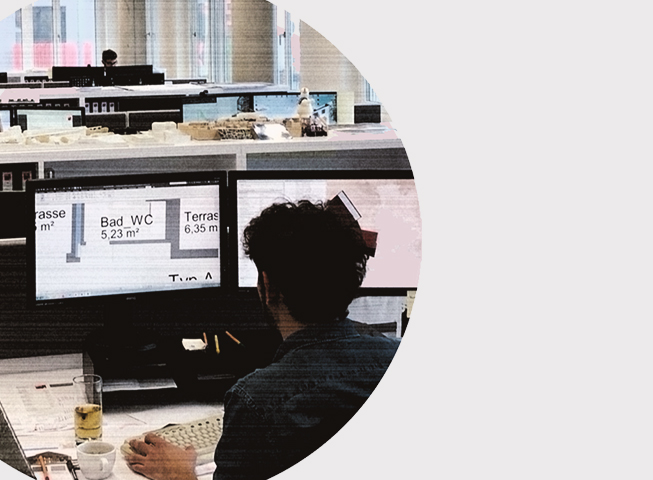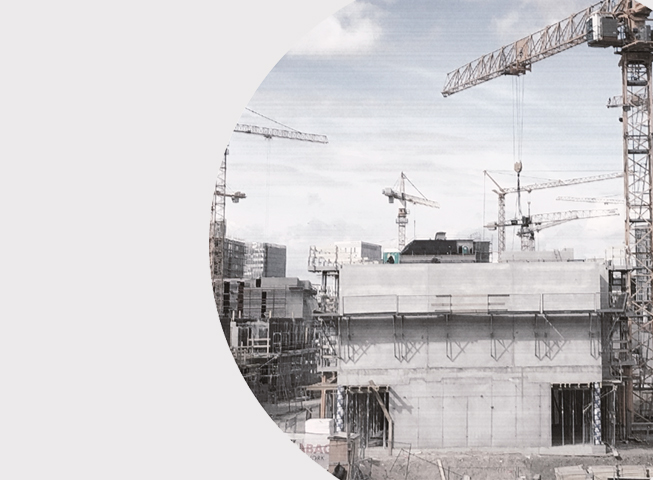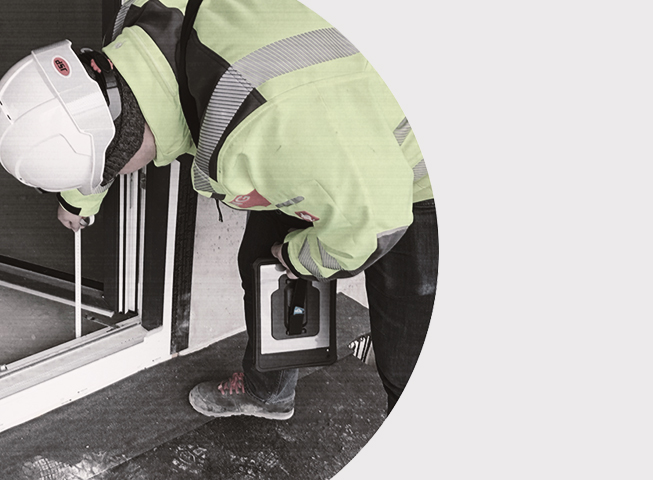As general planners, we recognised at an early stage how important interactive working is for proactive and forward-looking planning. For several years now, all of our projects have been developed exclusively in Autodesk Revit. Our internal BIM and CAD staff unit, which provides comprehensive support to the WGA team, makes sure that everything runs smoothly.
What does that mean exactly? Thanks to BIM (Building Information Modelling), we work with everyone involved in the project simultaneously on one file, which means that we can all access information more quickly, add data or even make changes effectively and on time. This way of working is effective, it is not dependent on one location and, most importantly, it contains information about the entire life cycle of a building.
Thanks to the joint cooperation of everyone involved, potential risks to the project can be avoided at an early stage of planning, quality can be increased and overall costs can be reduced.
In the construction phase, the model is further supplemented with adjustments or corrections during construction, so that everyone involved in the project can continuously monitor the current status of the project up to the completion of construction. Finally, all of the information and data collection is used in the operational phase and ensures efficient building operation.
