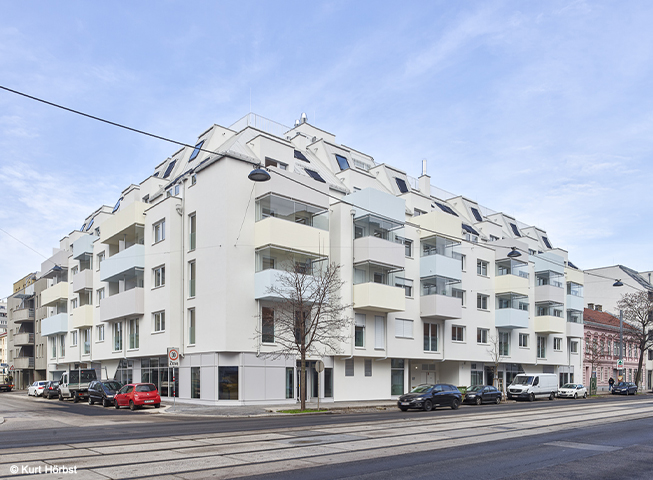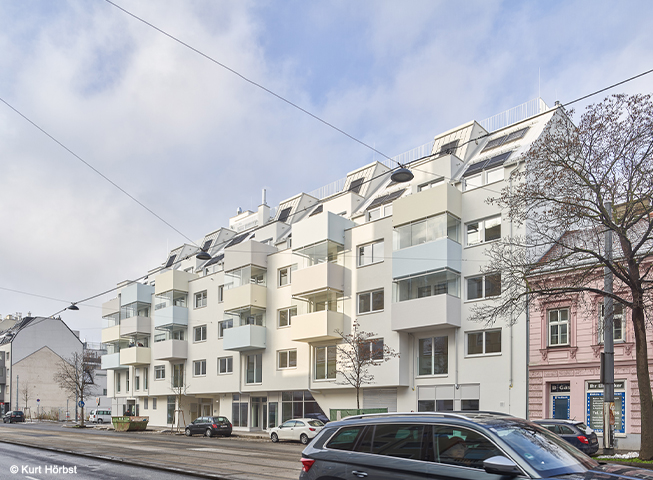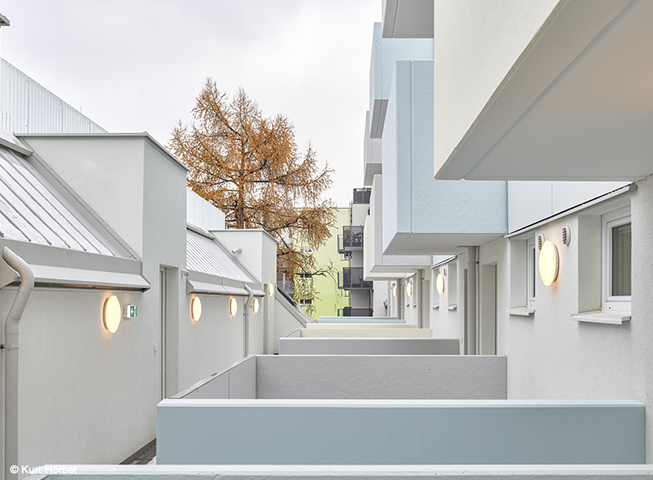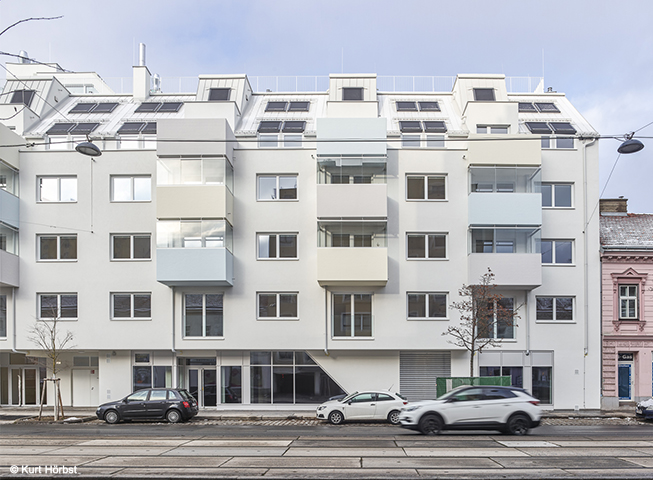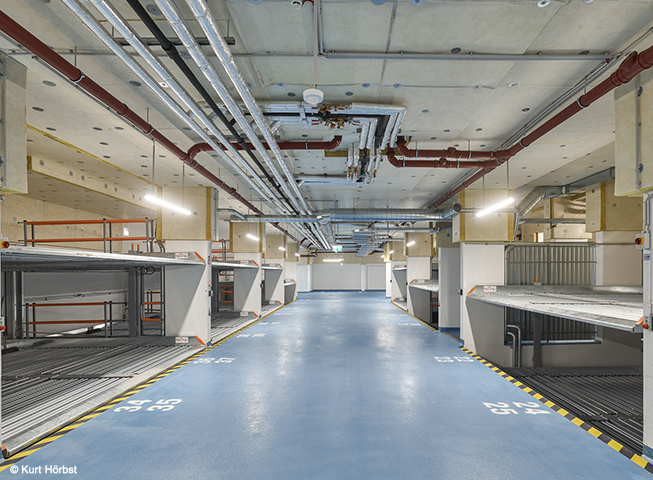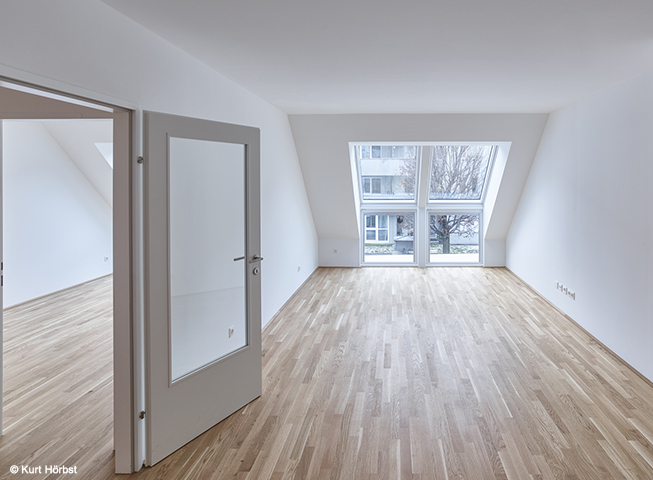In a construction time of 19 months, 67 flats, six accommodation rooms, and two commercial areas including as well as a parking garage were built in the district of Kagran in cooperation with contractor STRABAG AG. The housing complex consists mainly of compact small flats with 1-2 bedrooms, into each of which the future tenants will soon be able to move in. The residential apartments are upgraded with balconies, loggias, and terraces. In addition, the tenants will have access to two shared roof terraces and the children’s playground in the inner courtyard. The project is distinctive due to the textured colour design of the projecting building sections, both on the street-side façades and on the courtyard-side arcade. The balconies, loggias, and pergolas are coloured in a bright pastel shade contrasting gently with the white rendered façade. In addition, the arcades offer a view of the quiet, green inner courtyard and the large roof terrace has an impressive view of the city skyline.
We would like to thank all participants involved in the project for the excellent cooperation and the very successful result, and we are looking forward to more joint projects in the future!
