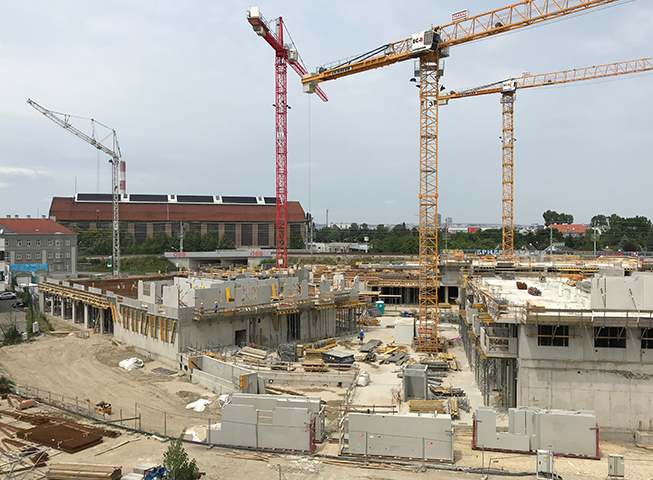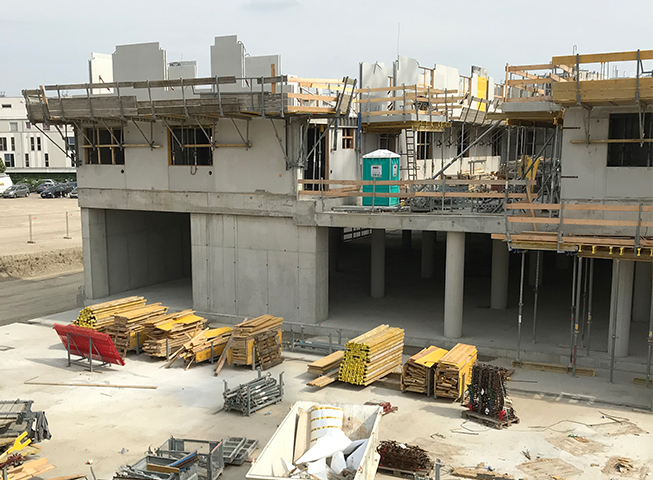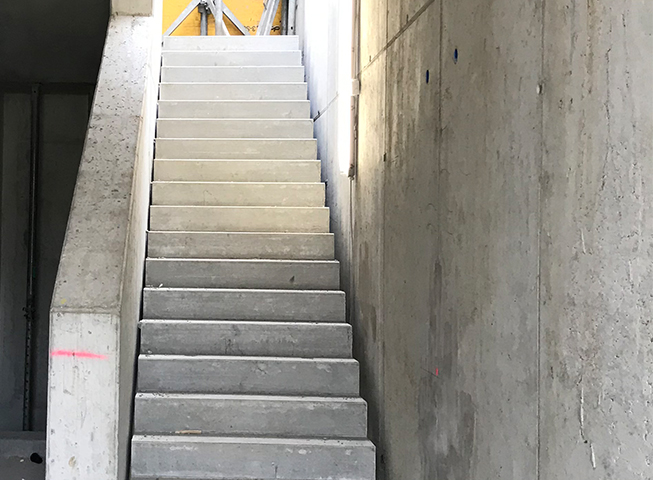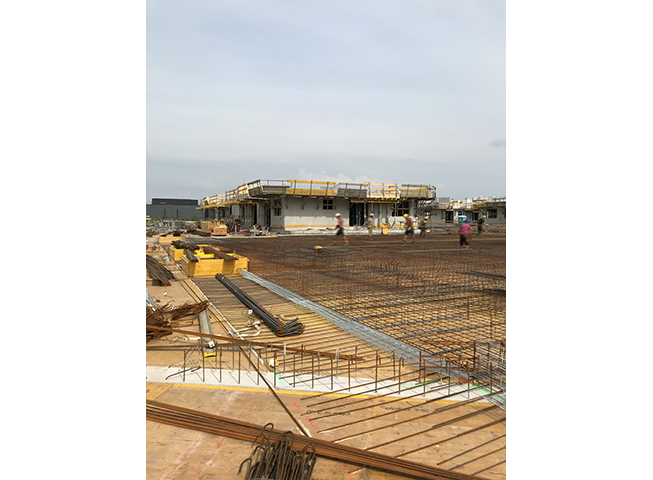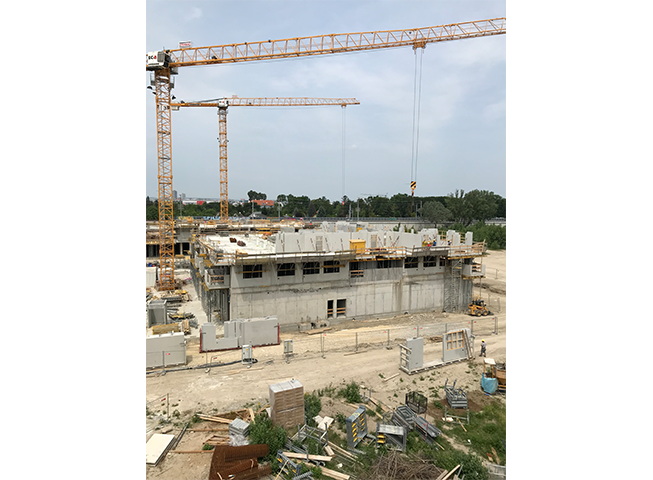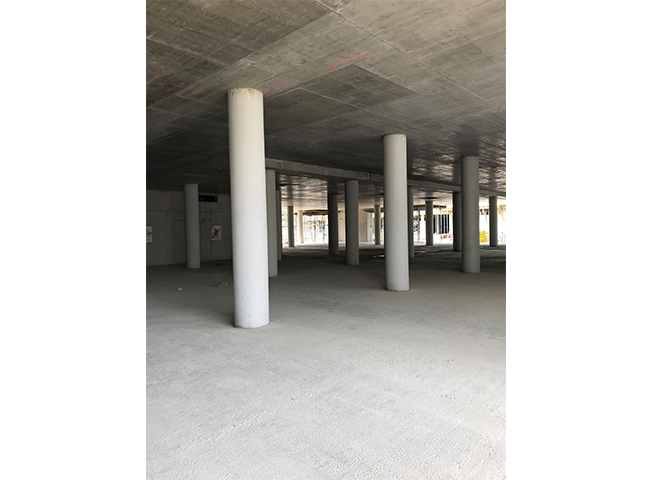The construction of the structural framework for the ground floor area has been completed and the ceiling above the ground floor with the outdoor area above it in Building 1 is currently being finished. The heavy support slabs above the single building structures, which support seven upper floors, were also concreted. Now that most of the cast-in-place concreting work has been completed, the next step will be to relocate the precast walls and unit slabs floor by floor, which will allow the construction site to grow rapidly in height. Some balconies are already visible in the first building units, giving the structure its shape.
