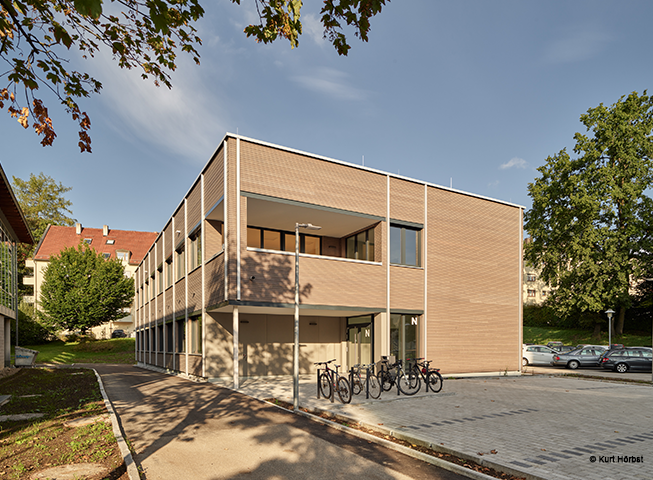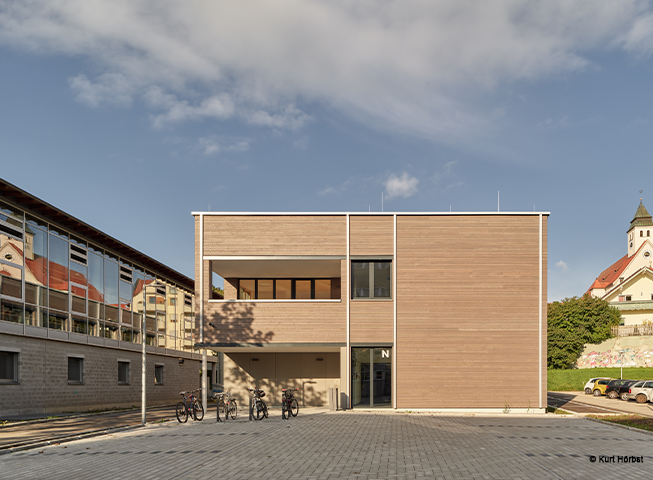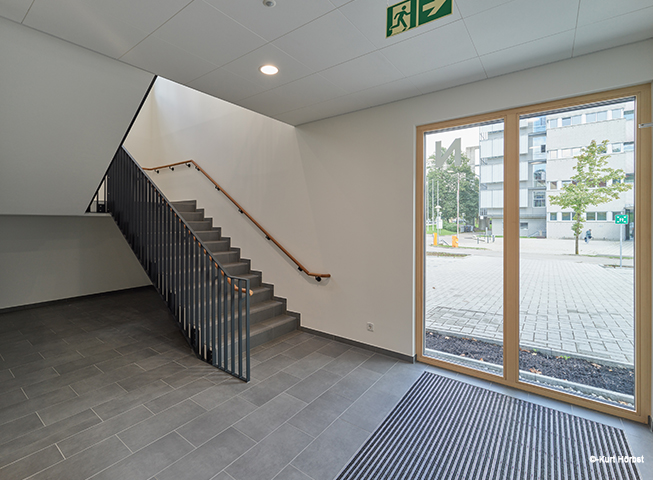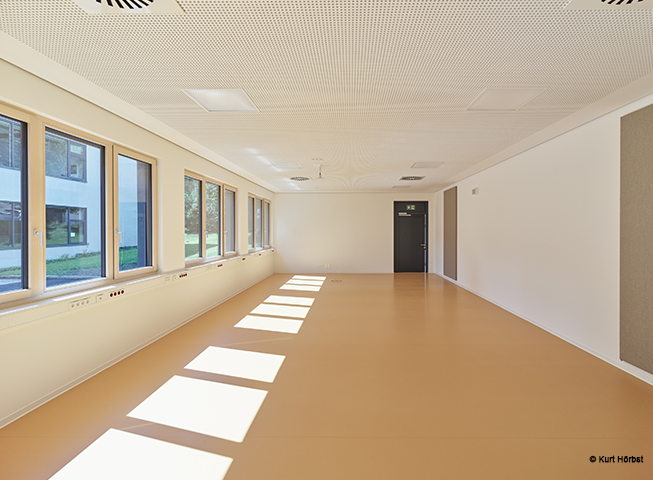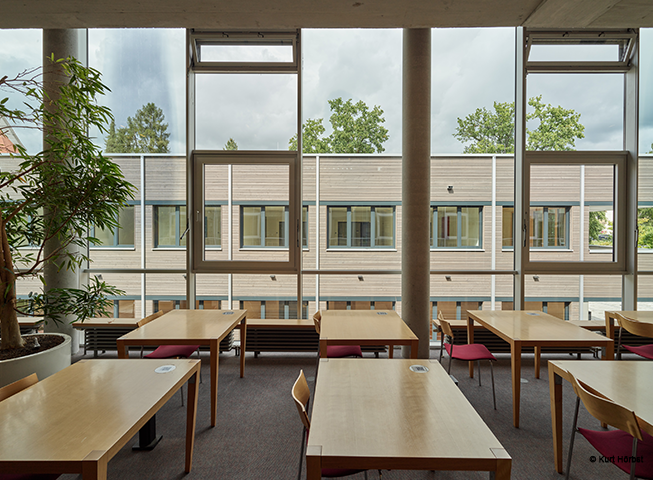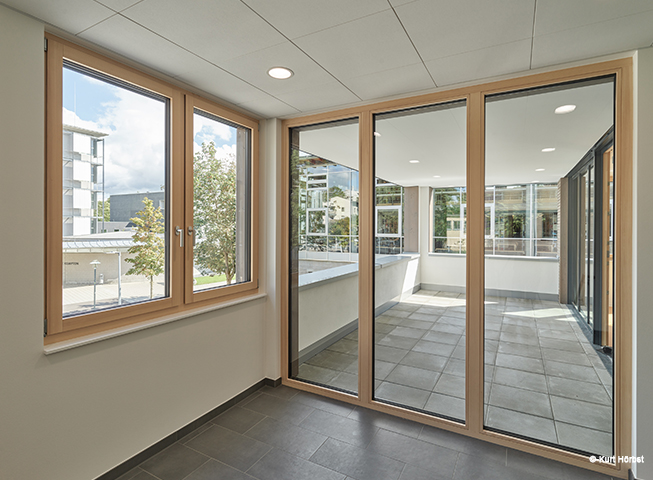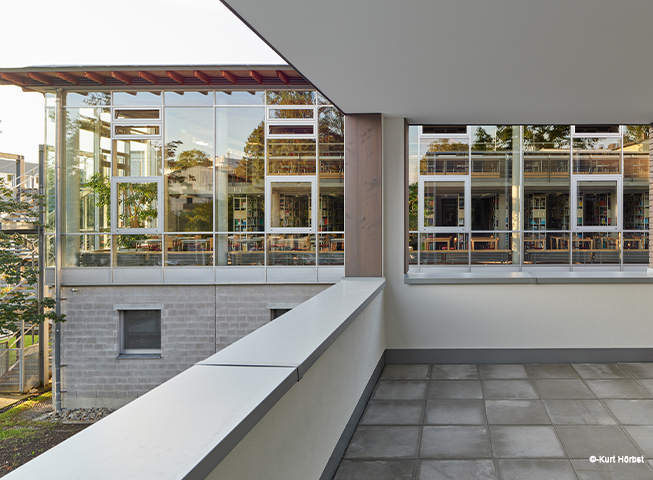The new building for Kempten University of Applied Sciences has been completed. The sustainable new two-storey building was erected as a modular structure. The central element of the educational building is the spacious stairwell with lift. It is situated in the eastern part of the new building and is barrier-free.Thanks to the efficient organisation of the layout plan, there is a functional separation of uses between the students and the employees. All the seminar rooms and the multi-purpose room with the associated sanitary facilities are located directly on the ground floor. All office areas are located on the upper floor. A tearoom serves as a meeting place there. A front covered loggia offers employees a high-quality place to spend time. The new building is conveniently located right next to the cafeteria. The access point to the new building is via the existing forecourt and is clearly marked by a recess. There are parking spaces for bicycles, e-mobility and a barrier-free parking facility in the immediate vicinity. Short distances to other university faculties guarantee students a high level of flexibility and a trouble-free study routine. Thanks to the modular design, the building can be expanded in the future by adding additional storeys or by extending it in the longitudinal direction.
We would like to thank everyone who participated in the project for the successful collaboration and look forward to more joint projects in the near future!
