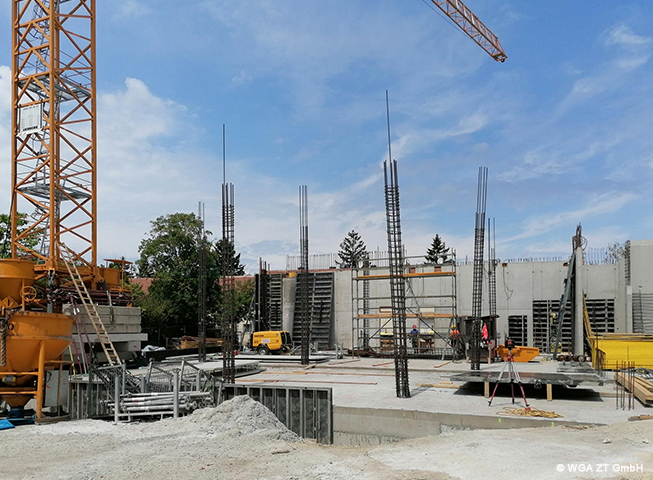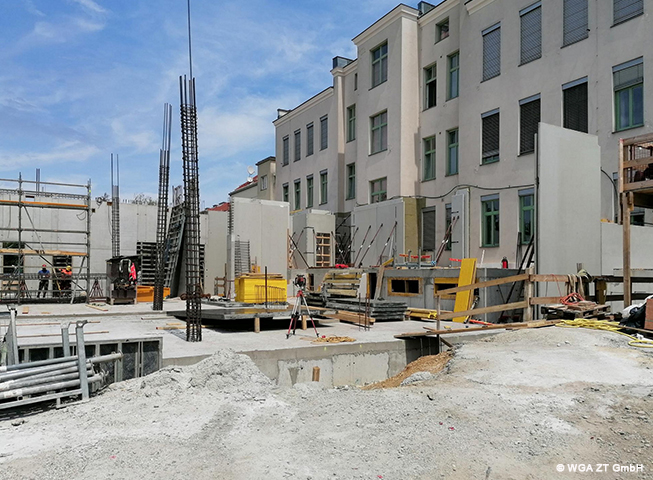As a result of the completion of the reinforced concrete walls in the first and second basement floors, the ceiling could be concreted at the same time on both floors due to the split level (both basement floors are arranged next to each other at different levels).
The cavity walls are currently being installed on the ground floor. A major advantage of using cavity walls is the cost-effectiveness achieved through prefabrication. Among other things, this leads to a significant reduction in the construction time on site.
Parallel to this work, extensive remodelling work is being carried out in the stairwell of the existing building in order to meet current fire safety requirements and ensure a higher level of safety for pupils and teaching staff.
With each step, we are getting closer to the goal of realising a contemporary and functional extension that is tailored to the needs of the children and creates inspiring learning and multifunctional rooms as well as plenty of open spaces for play.

