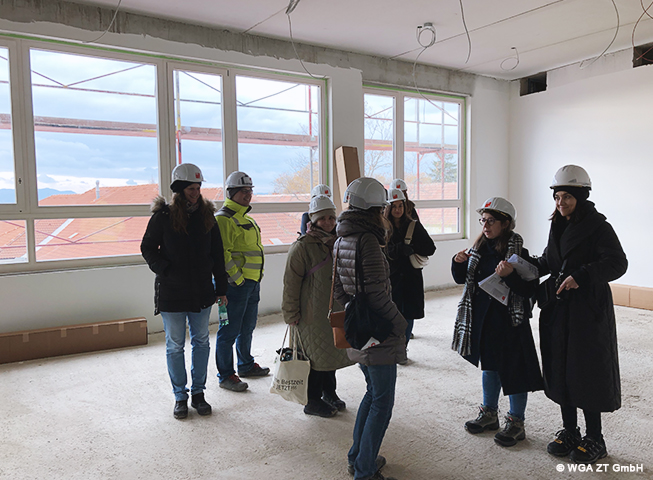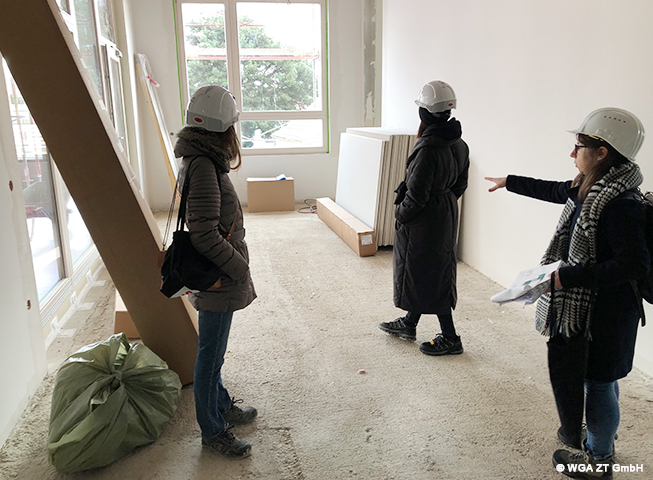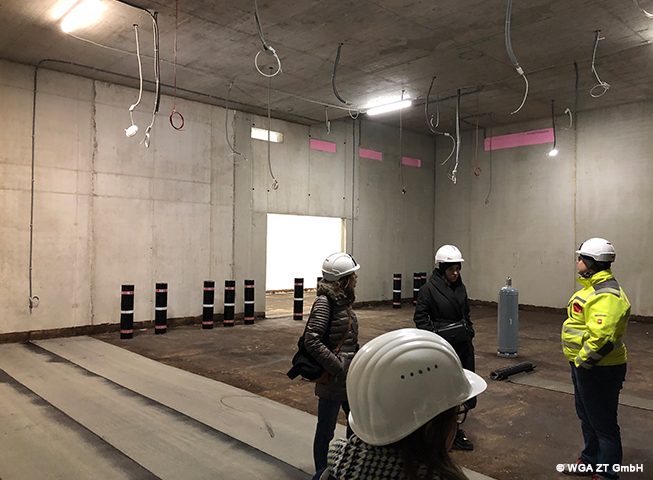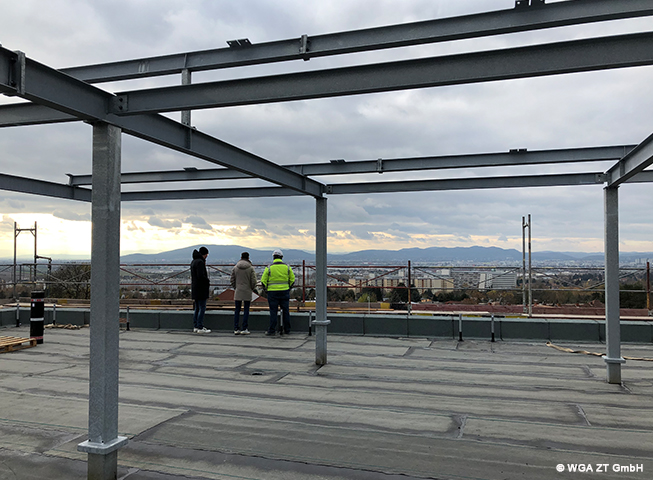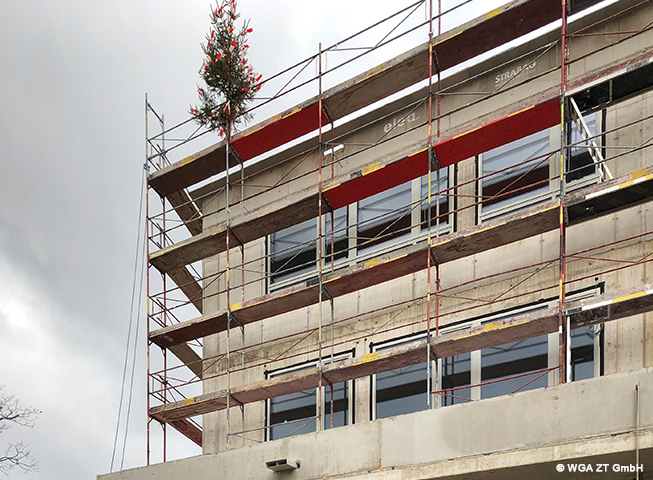A fascinating site inspection of the school extension at 170 Laaer-Berg-Straße in Vienna’s 10th district was organised last Friday. This event gave our employees the opportunity to take a closer look behind the scenes of the project and see first-hand how construction is progressing.
During the inspection, the participants had the opportunity to tour every floor of the extension during the structural work phase.
The employees were particularly impressed by the large entrance loggia, which provides a covered outdoor area. The loggia does not just provide protection from the weather, it also creates an intense connection to the natural world outside thanks to the transparent design of the façade between the assembly hall and the loggia.
In the basement, the participants had the opportunity to visit the gym and the movement room, which are right next to each other. This makes for efficient use of space and also provides a range of exercise options for the students.
The beautiful panoramic view over the rooftops of Vienna was one of the highlights of the tour. There are plans for a roof terrace and a continuous intensive and extensive rooftop greenery so that future residents can enjoy this enchanting view. The plans include a green pergola and a steel structure with modular solar panels to provide some essential shade.
In summary, the site inspection was a valuable opportunity for our employees to witness the progress of the school extension and to learn more about the innovative approaches that have been taken and the challenges involved in the planning and construction of new educational buildings.
We look forward to the next stages and to completing this forward-looking educational project!
