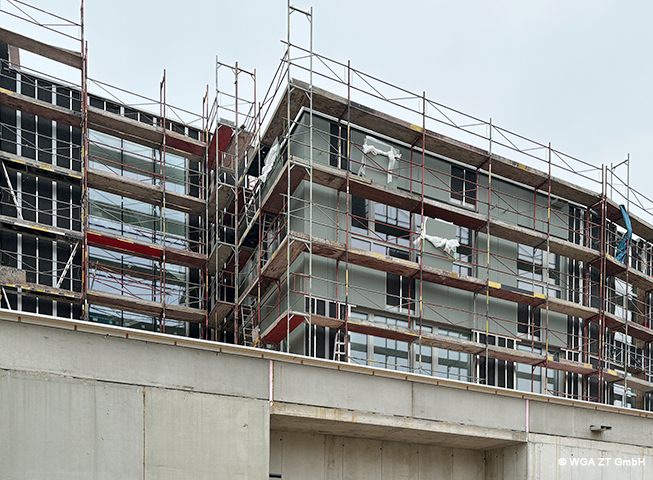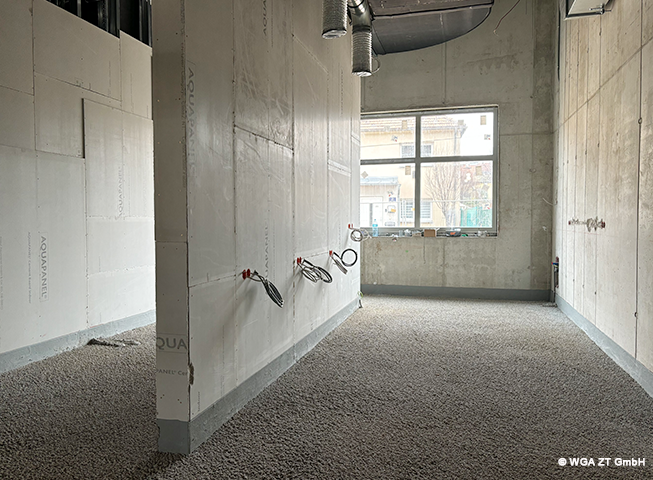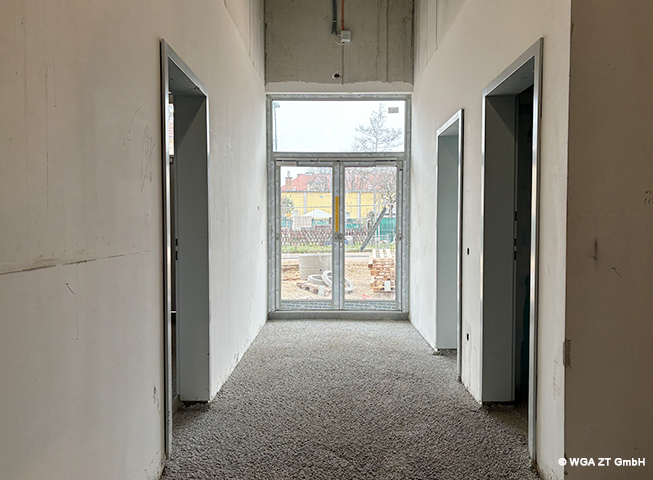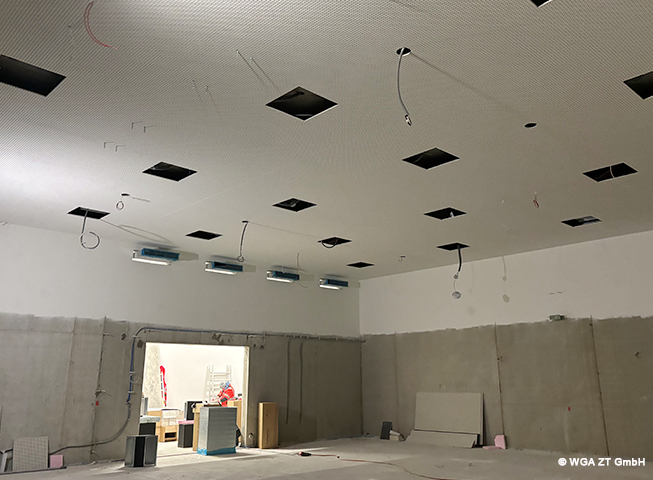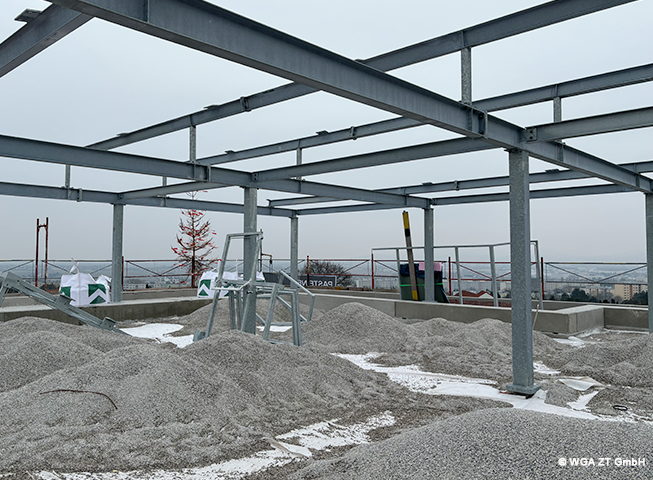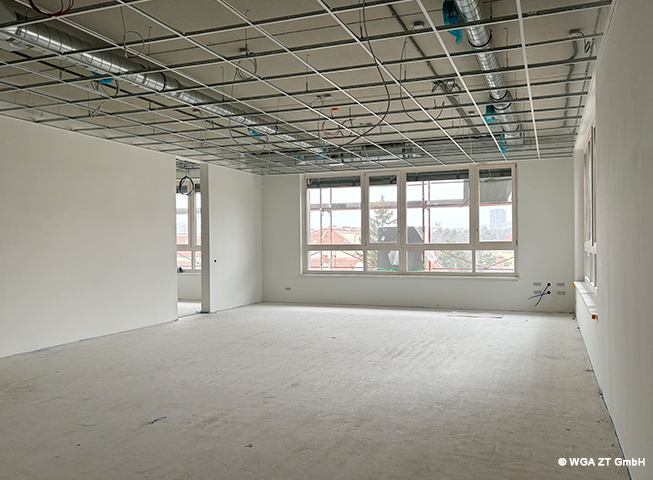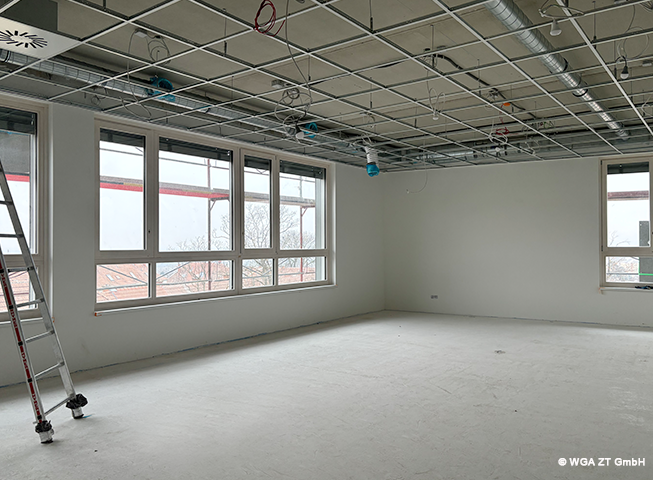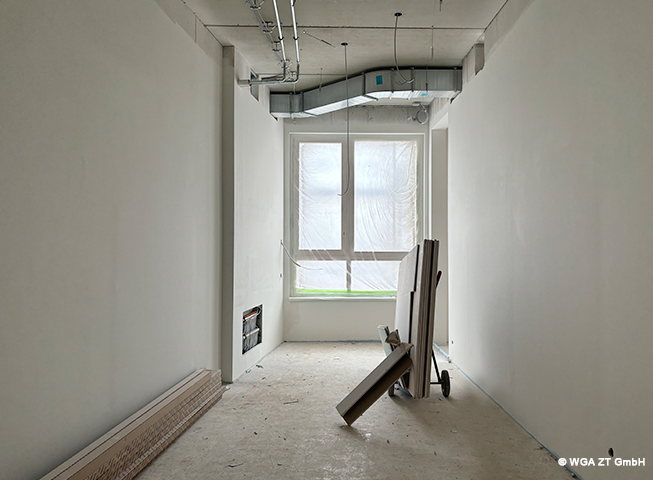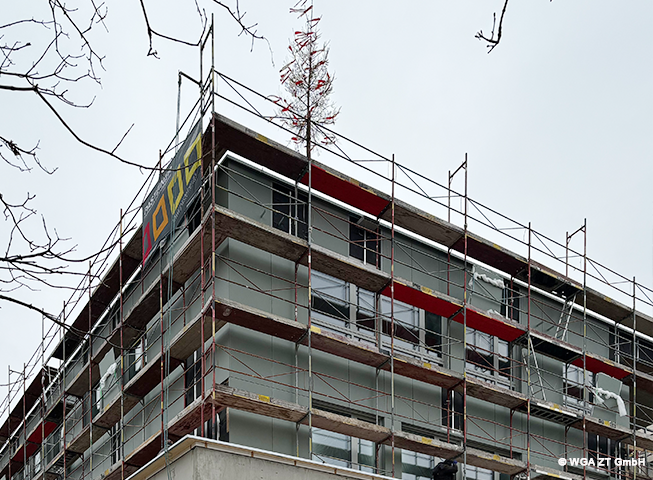A new year, new progress – the screed on the upper floors has already been laid, while the screed work on the ground floor and the first basement floor is currently being carried out.
The installation of the electrical and HVAC systems is also ongoing in the entire building and the tiling work will start very soon.
The prefabricated reinforced concrete components have been installed on the roof, serving as a partition between the intensive and extensive roofs as well as between the extensive roof and the roof terrace.
Timber support is mounted on selected areas of these prefabricated components so they can be used as seats. The steel structures for the PV panels and the pergola were also installed.
On the second floor, the ceiling rails for the suspended ceiling were assembled.The façade continues to steadily take on its shape.Currently, the HPL panels in the colour of jade, forming a major part of the exterior cladding, are being installed.In addition, the façade work will soon be starting on the ground floor, where a thermal insulation composite system (ETICS) will be installed.
For the final finish, we chose a light grey colour that blends harmoniously into the overall design of the building.
