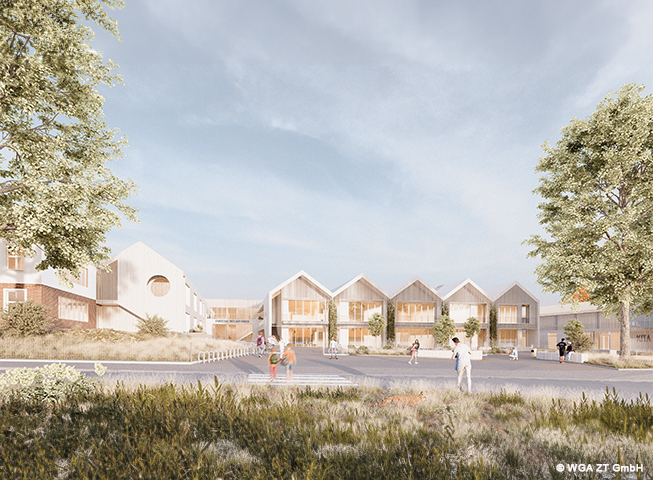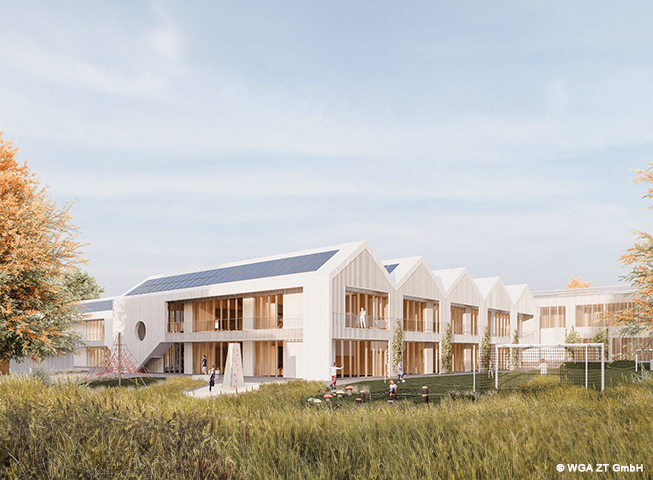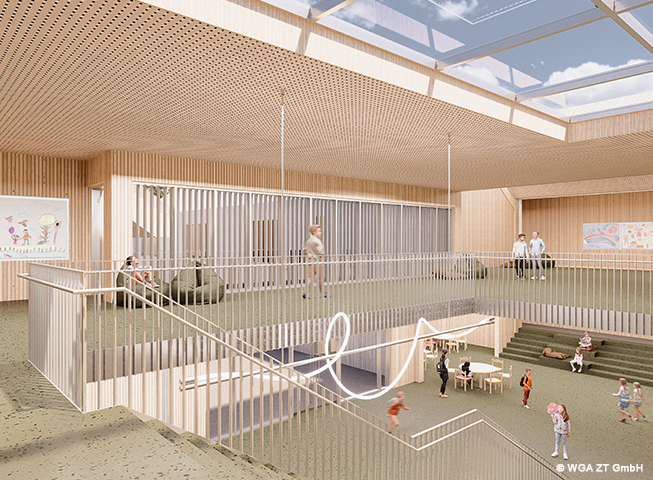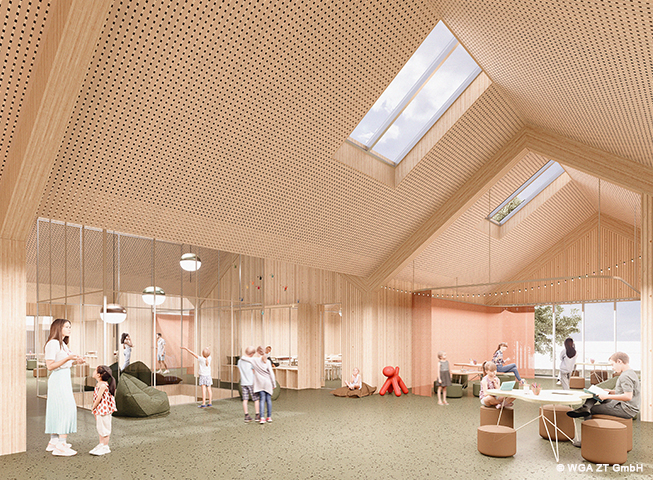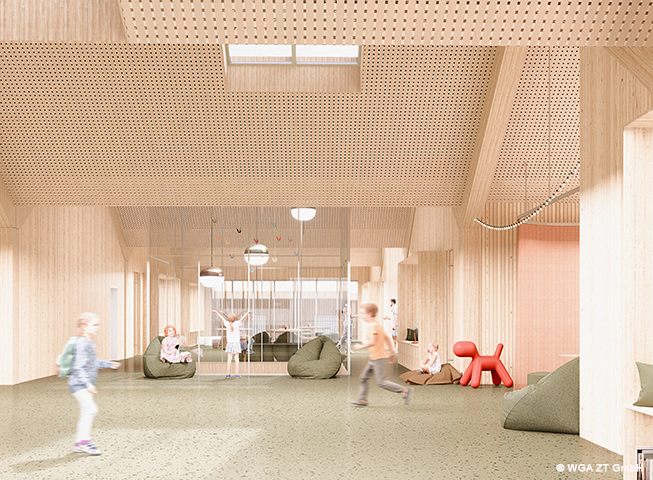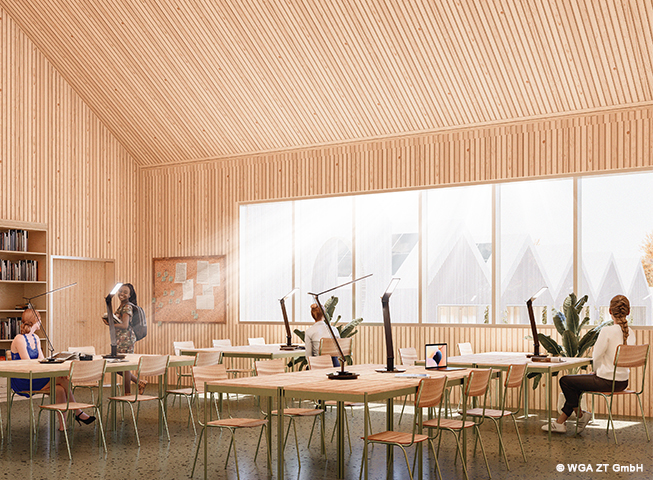We are delighted that our proposed concept for the new extension to Schwarzenbek Primary School and the relocation of the current youth centre to the site has been selected. The concept takes the existing regional design of the buildings with pitched roofs as a guiding principle and continues the two-storey structure on the site, starting from the existing main wing of the primary school. The new campus creates new identities through its zoning as “Grundschule am Wald” and “Jugendzentrum über den Dächern”. The architectural language is characterised by natural, light-coloured materials in combination with an interplay of forms, creating a sensible integration into the adjacent open space. The serial construction method ensures fast, quiet, clean and sustainable construction. All parts of the building can be dismantled, separated and reused according to the cradle-to-cradle principle.
