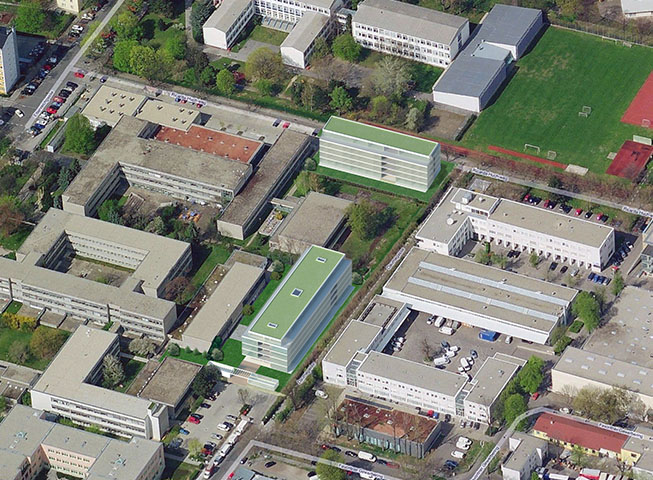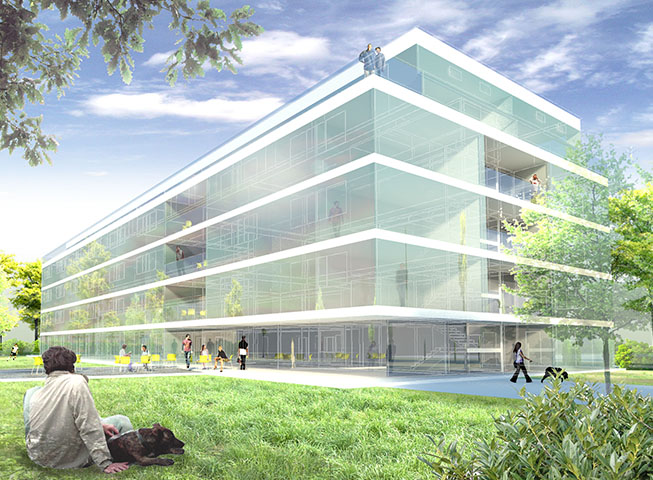The Pedagogical Academy of Vienna needs a new dormitory for ist own students, and, due to intensified international collaboration,als for guest students and teachers. Additionally there is a high demand for accomodation for students of the University of Applied Sciences located nearby.
A facility analysis on the existing Campus shows two potential builing sites with room for about 149 students in 73 units in phase 1 respectively 90 students in 44 units in phase 2.
Beginning with project phase 1 this part will be erected on the eastern margins of the property next to a footpath extending the existing Daumegasse.
Access to the building is granted by a forecourt on the southern end which is framed by the roofed structures for cycles and for waste disposal. They are protecting the private terraces from the traffic zone in this area. After entering the building there is a foyer with an attached habitable room and a directly connected outdoor space. There is a broad middle zone between the four main floors and the attic storey with two staircases located on the face sides. This area also contains two common kitchens and adjoining rooms on each floor and is exposed to light by the generous atrium and the face sides.
All of the common areas offer a loggia or a roof terrace. Additionally a party room, a fitness and spa area, two rooms for musical purposes and a laundry are featured in the basement.

