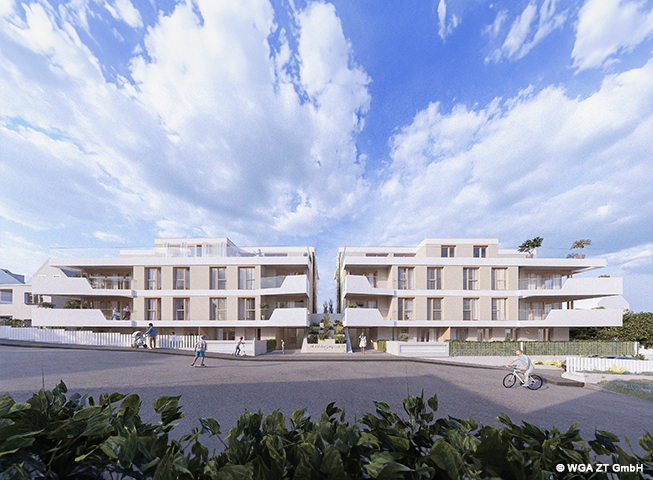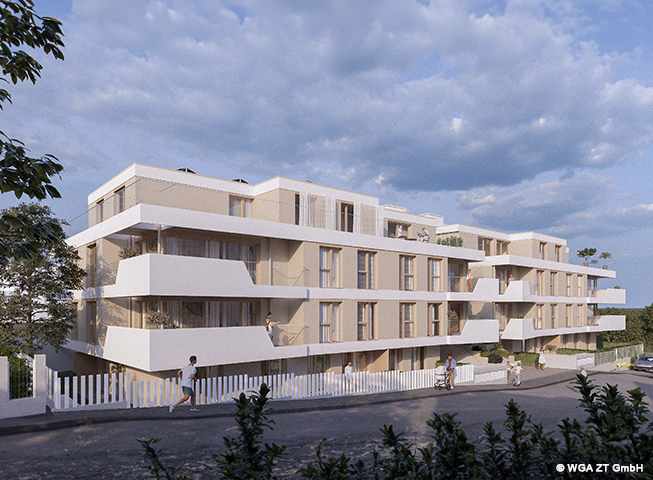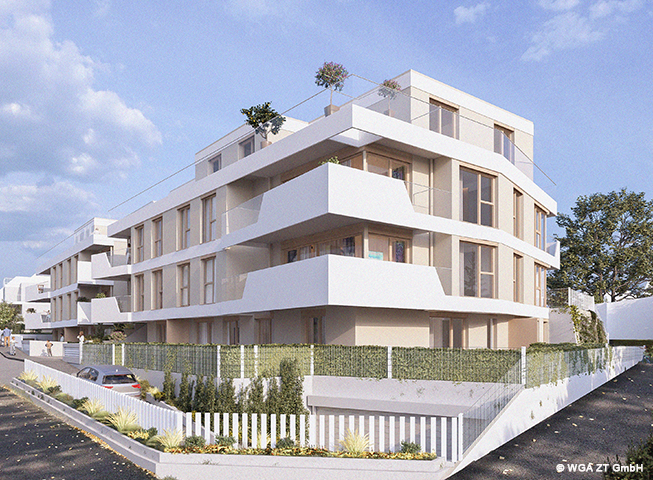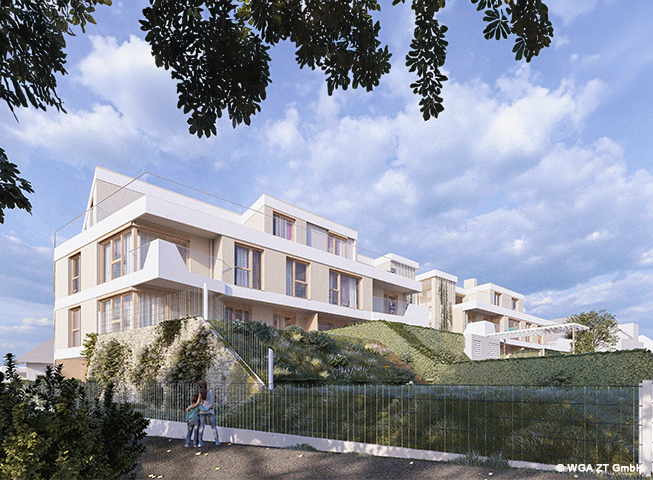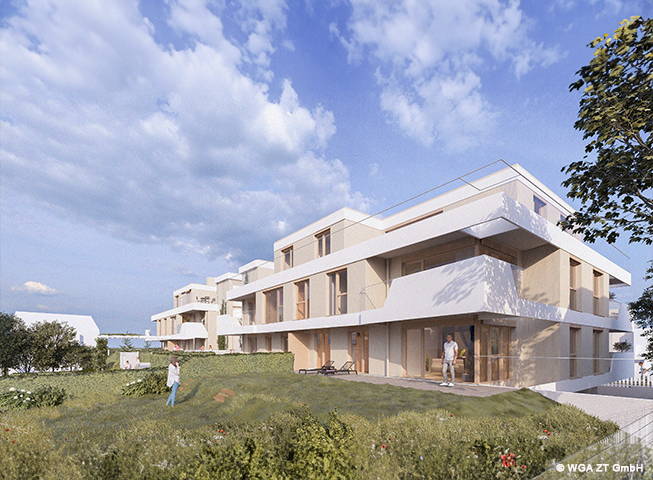In the 14th district, a residential complex has been designed with two separate buildings that have independent access. The Baumgarten location offers residents a quiet residential environment with good infrastructure and excellent public transport connections. At Abtsbergengasse 10-12, the new modern residential complex with an underground car park offers a total of 26 residential units with flat sizes of up to 100m2. The new building contains a total of two basement floors and three floors above ground, with the last floor being designed as an attic. Every unit has a spacious outdoor area, of which ten flats have generous private gardens and four units have roof terraces for the residents.
The south-facing excavation provides barrier-free access from the current street level. The central development is planned as a communal zone with intensive planting, which increases the quality of life in the residential complex and brings nature closer.
