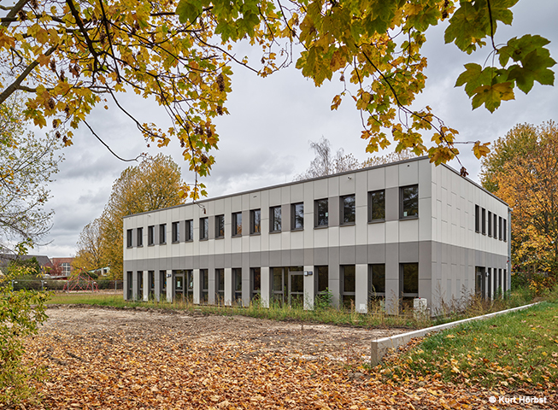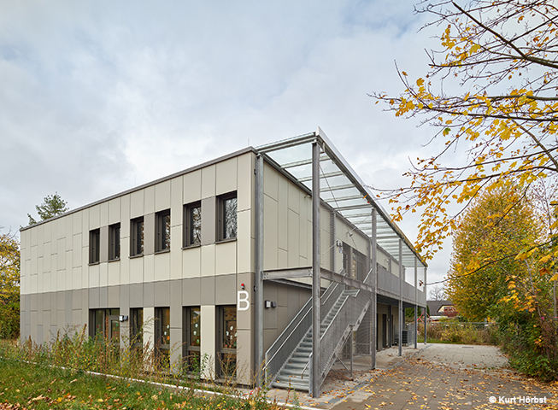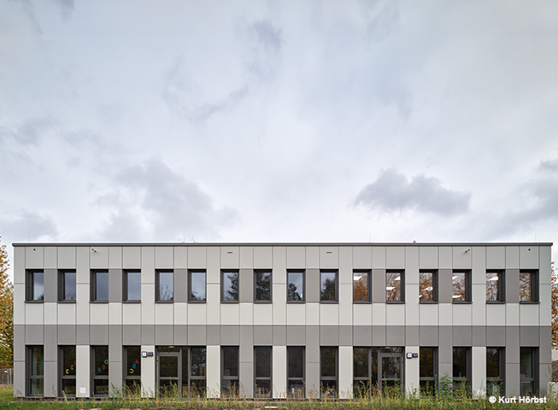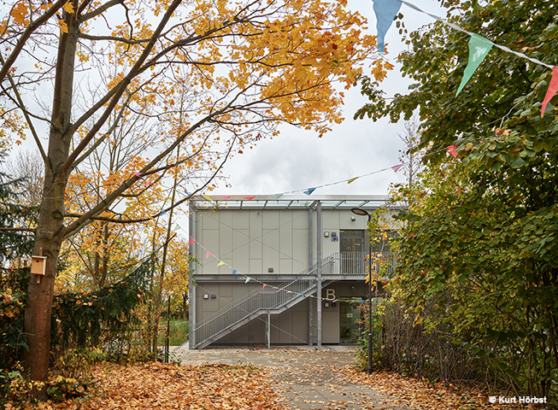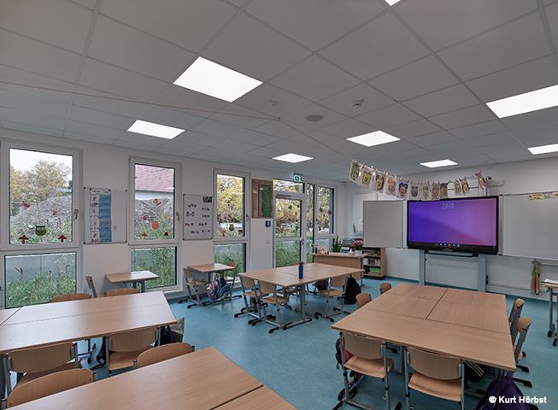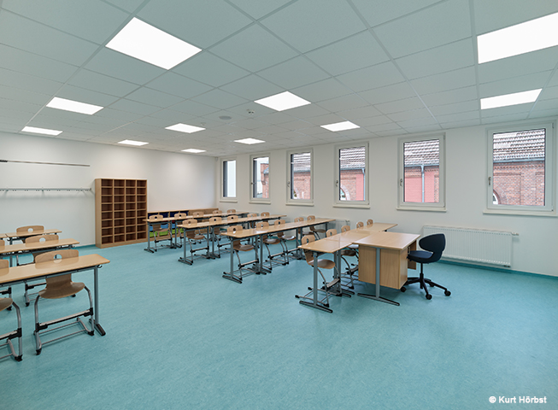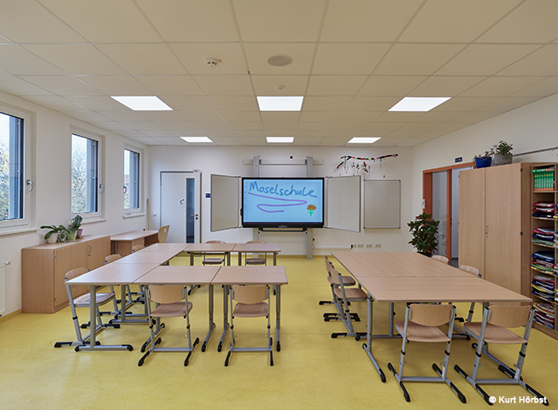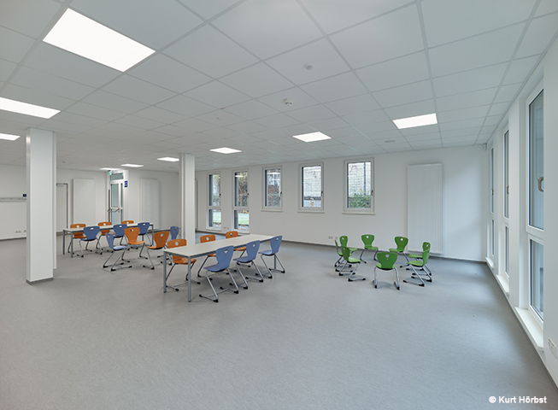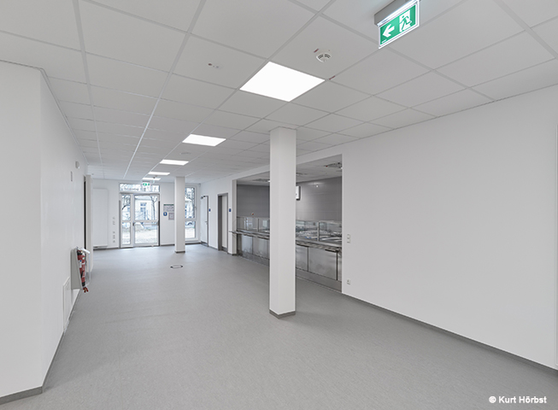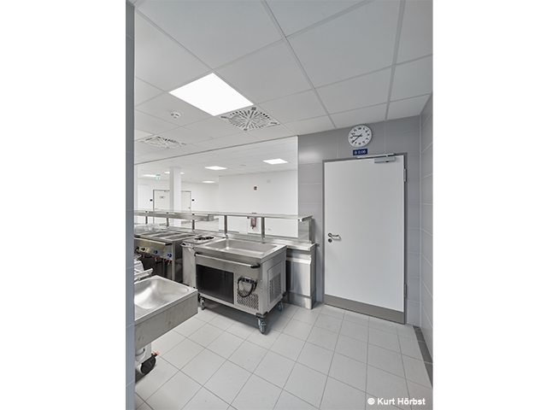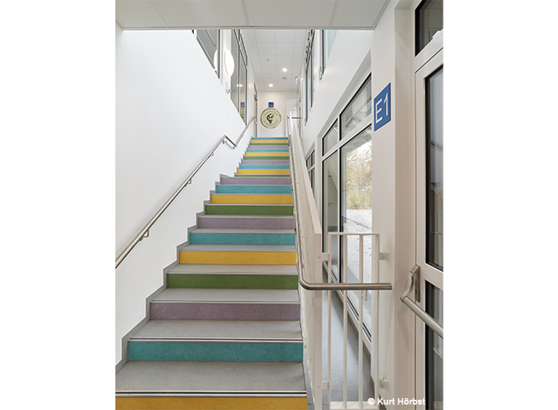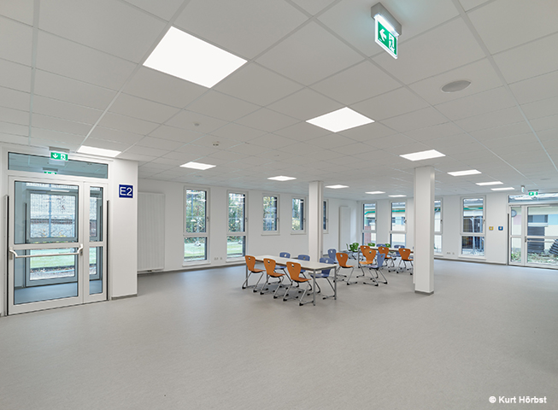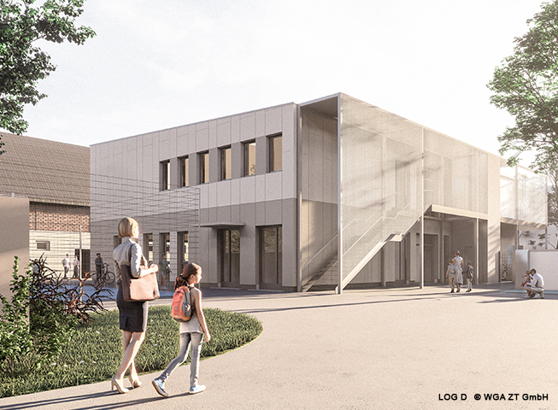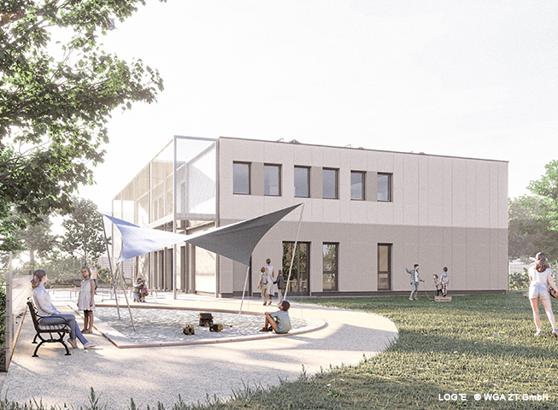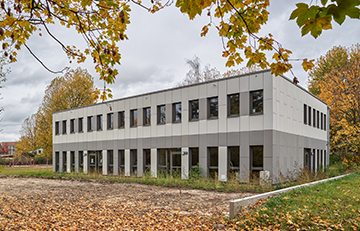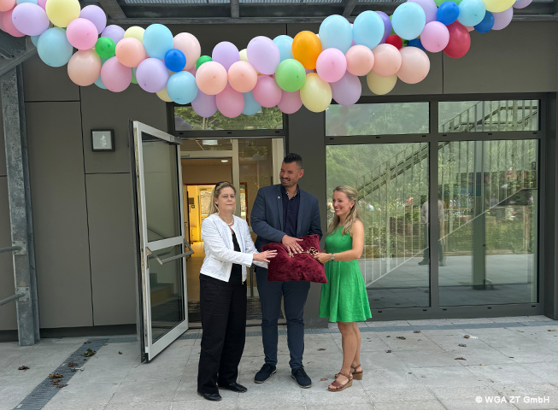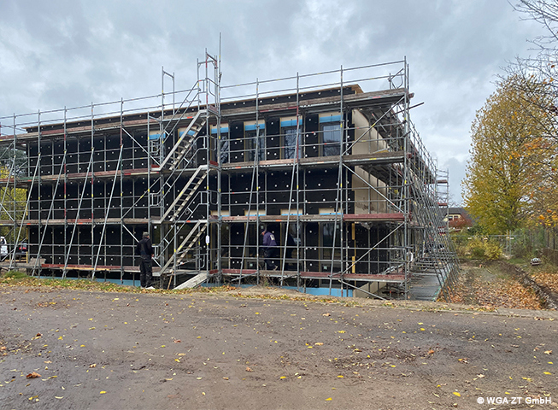As the density of existing residential areas in the district of Pankow is being increased with the continuing increase in the population, the district of Pankow created additional capacity in the facilities that make up the social infrastructure. To secure the supply of school places in the long term and to cope with the increased number of pupils in the district of Pankow, combined with the district’s responsibility under school legislation, two modular school buildings were built to provide temporary extensions at two locations used by existing educational institutions:
-LOG D – Primary School at Hamburger Platz
-LOG E – Primary school in the Mosel district
A temporary extension in the form of a modular school building was built at each of the sites D and E, which includes an adaptation of the outdoor facilities specific to each site.
For both locations, two clear and simple two-storey buildings were designed following a defined grid to accommodate the necessary classrooms and ancillary rooms.
At the primary school on Hamburger Platz, a canteen serving up to 660 meals a day was designed. Up to 160 schoolchildren and school staff can now have their lunch there at the same time.
The façades are made of fiber cement panels in coordination with the city planning department. These are sufficiently robust and support the design of the existing façade concept of openness and enclosure.
The total of eleven new classrooms provide enough space for the additional learners, to ensure a sustainable improvement in the district’s internal and regional educational capacity in terms of school places.
