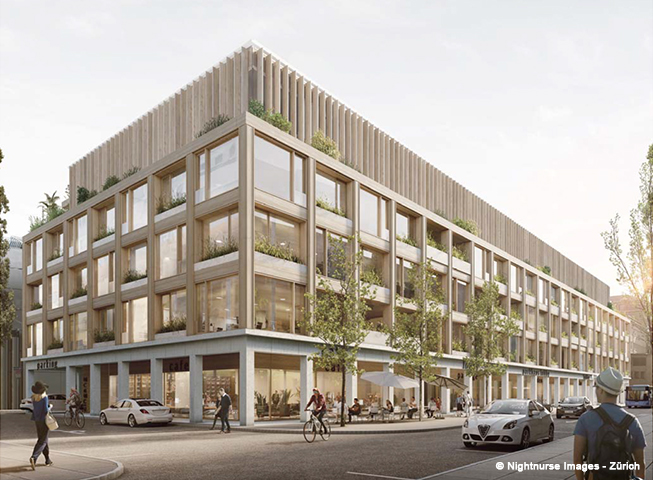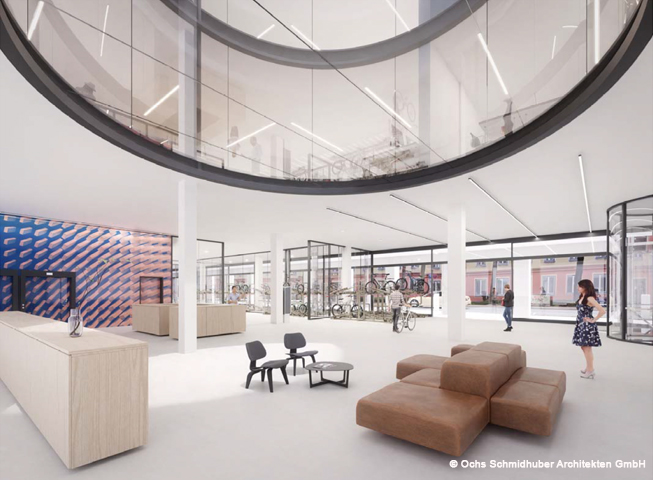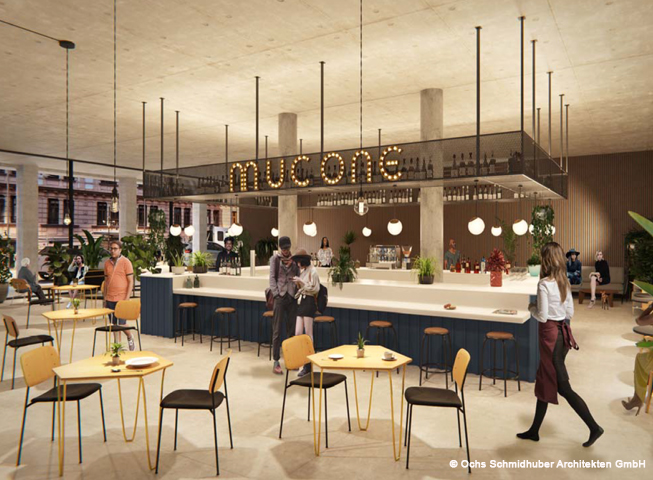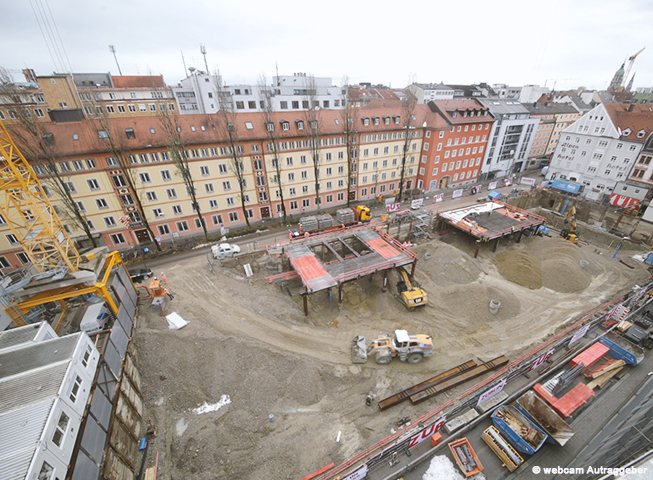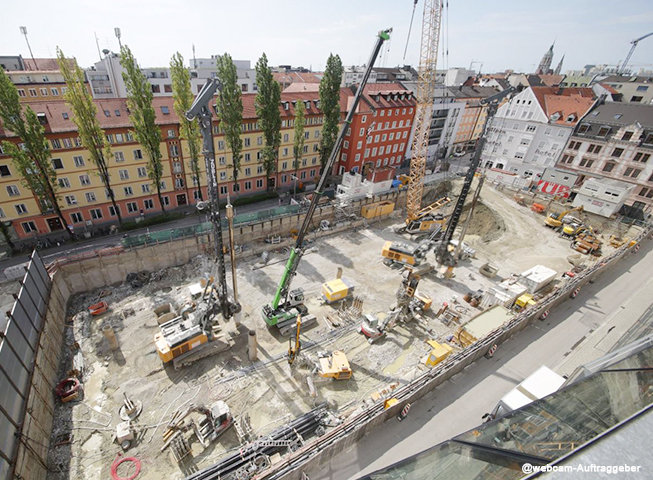A contemporary office building including a mobility location is to be built in the middle of Munich’s city centre. The new project will replace the monofunctional Alpina car park built at the end of the 1950s.
The design of the building is based on its clear positioning between four streets. The planned six-storey volume follows the rectangular shape of the site, with the top two floors being staggered storeys. This allows the arrangement of large terrace areas. The building also has an impressively planted roof garden.
The ground floor is planned as an area accessible to the public. In the south, arcades characterise the appearance and create a flowing transition to the urban space. The planned programme also includes bicycle parking spaces, neighbourhood boxes and desks for car-sharing and mobility services such as e-scooters. In addition, there will be a shop for cyclists with a workshop offering service and repair.
The entrance and exit to the distribution level of the automatic parking system in the first basement is located on the north side of the building. The space- and time-saving alternative to the conventional underground car park enables the creation of 548 parking spaces in the basement levels. The two staircase cores are connected here, which lead from the distribution level in the first basement to the office floors and can be accessed via the central plaza.
All five office floors are linked in the middle by a central atrium that connects all levels. In principle, it is possible to offer two separate usage units per floor. In addition, the floor plan impresses with its enormous flexibility in terms of possible office typologies.
