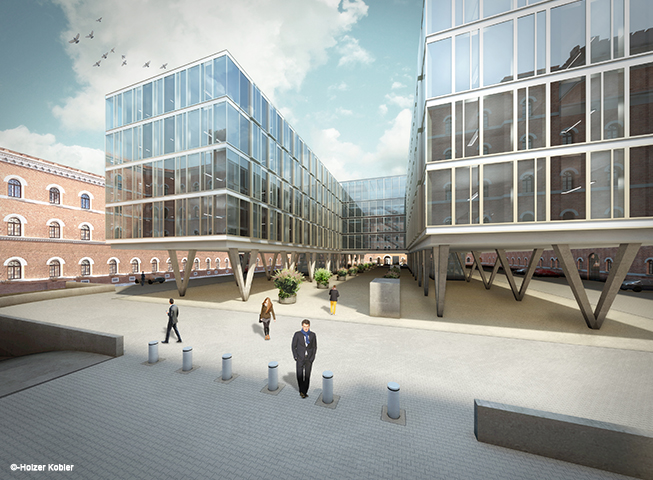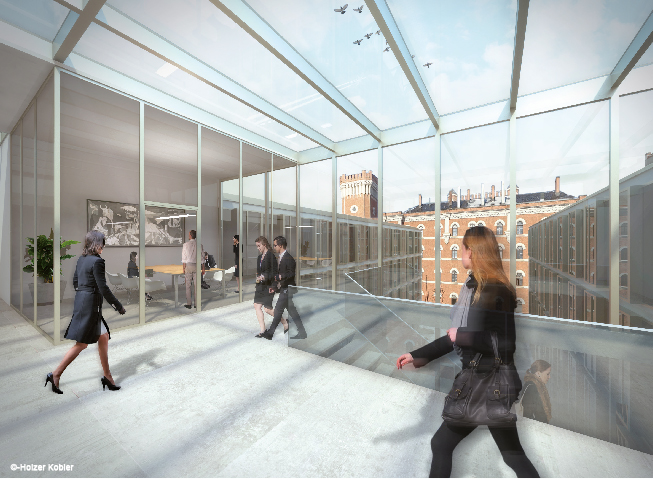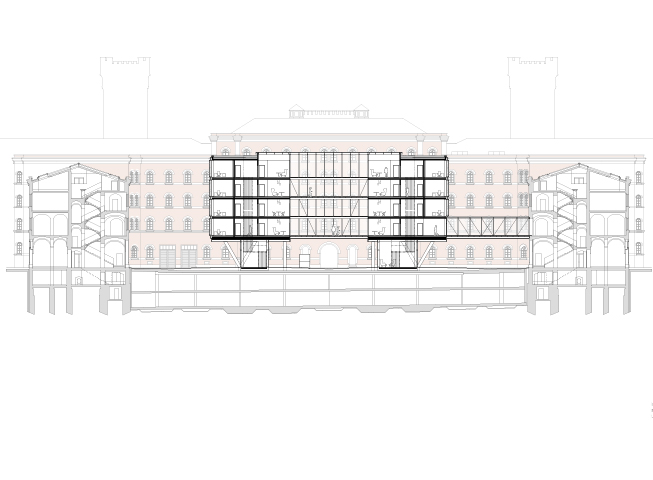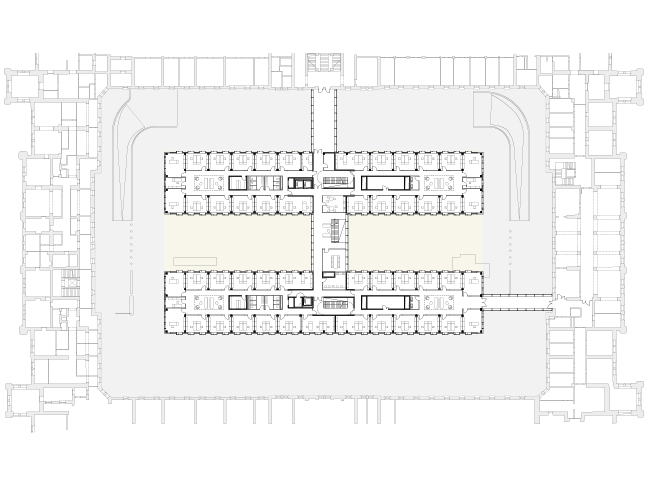The new building of the office building fits into the closed historical substance as a modern element. The old building remains perceptible in its dimensioning, its materiality and its structure, and is largely reflected in the facade of the new building. Views through the courtyard are possible both under the building and through the transparent connecting bridges.
The facade of the new building refers to the tectonics of the existing facade by working with the element of the depth effect: the window is, like the old building, a formulated opening, but in contrast to the existing building. This results in a pronounced protrusion and return, which creates an exciting shadow effect and structures the facade plastically. In addition to the frieze on the historic building, horizontal bands in the area of the storey slabs form the facade and frame the window elements.
The inner structure of the ground plan is derived from the modul of 10m². This module can be added and distributed anywhere along the facades. The construction grid of the office floors is adjusted to this extent, but does not affect the flexibility of the room layout in any way since the supports are placed outside the work areas.
Inside the office complex, the creation of vertical connections is used to create air spaces that connect the floors and create an optical connection within the building. Daylight can penetrate far into the middle zones, which are thereby strengthened in their open and friendly perception. In addition to the appealing structure for the workplaces, this creates a communicative ambience with a high quality of stay for all employees.



