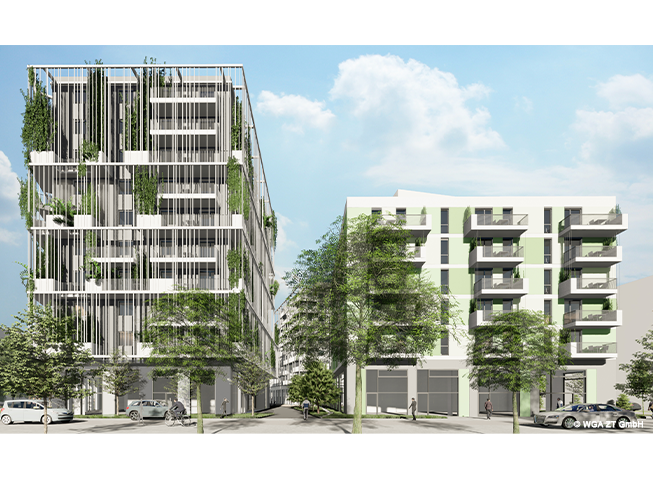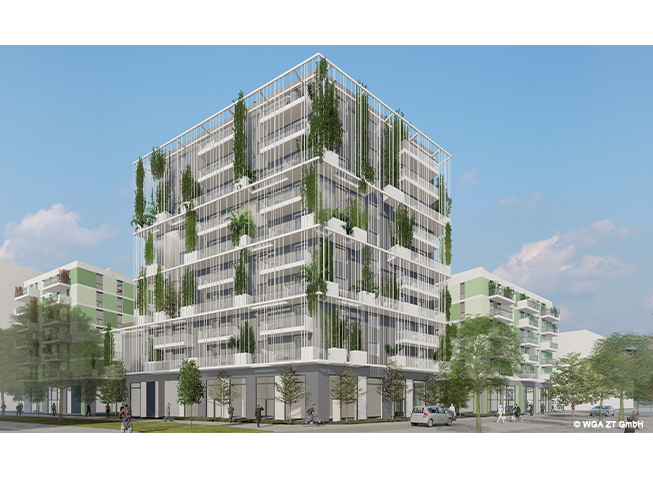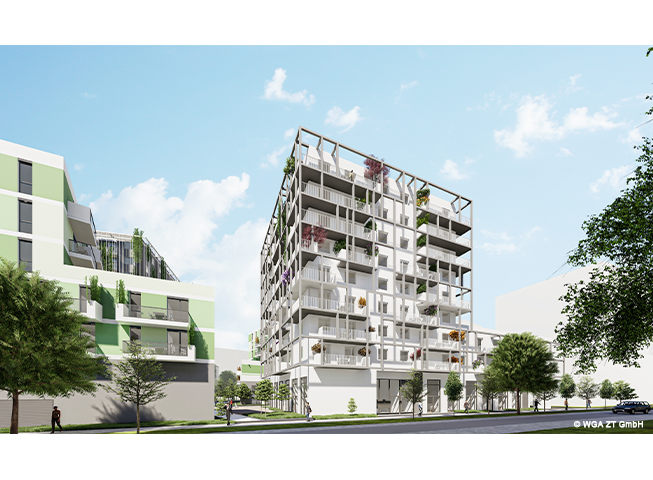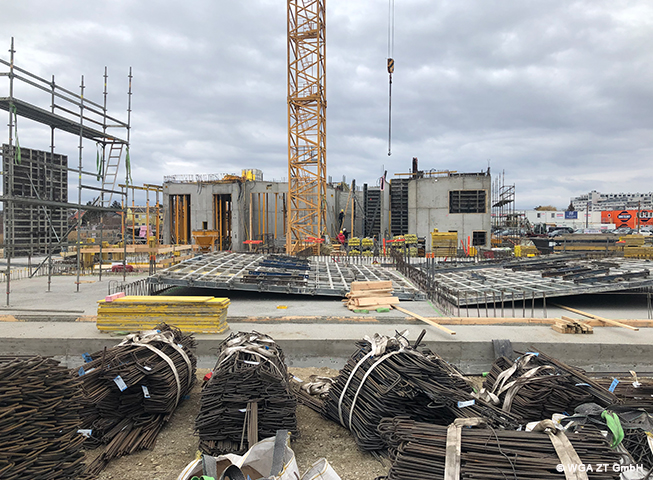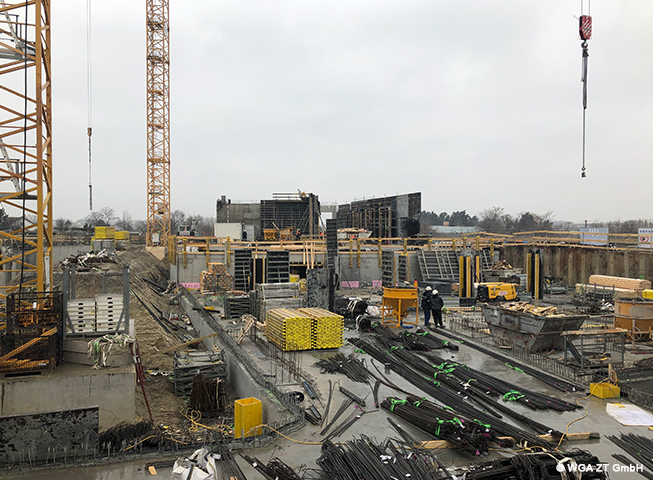There are plans to create new sustainable urban district with affordable housing and a high quality of life in the Donaufeld in the near future. This also includes the new residential buildings an der Schanze. The new building comprises four staggered structures of different heights with a total of 212 flats. The external appearance and construction volume are also different in each case, with the two diagonally positioned building components corresponding to each other having a similar façade appearance. Building components B and C are harmonised by a green band running around each floor along the balconies and floor-to-ceiling windows of the façade. The façade of building A is elegantly structured by slender multi-storey bars. The white façade of building component D is framed by a space grid. This pre-set structure combines the balconies and terraces and also serves as a support point for the greenery on the façade. In all of the building components each flat is assigned at least one terrace, balcony, garden or loggia. Special attention is being paid to the greening of the facades and roofs as well as the open spaces between the buildings so that the urban living spaces can be made close to nature and fulfil the desire for green open spaces. The contemporary façade design integrates the complex into the new modern residential area and the high-quality and high-value urban space.
An der Schanze 25, Vienna – Suspension structure for the installation of the balcony panels
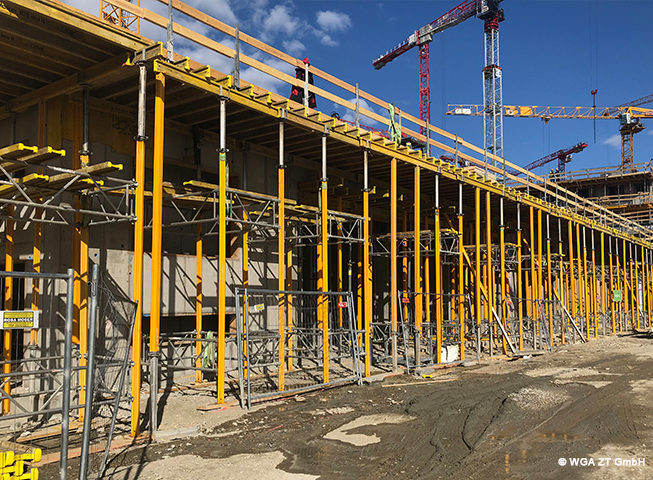
In building section A, the outer walls of the first floor are already taking their final shapes, as the reinforced concrete walls have been formed and poured. At the same time, the necessary suspension structures were installed on the corresponding building … Continued
