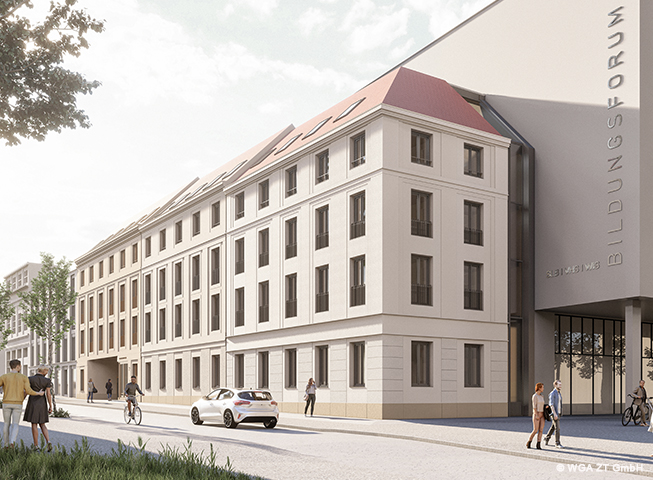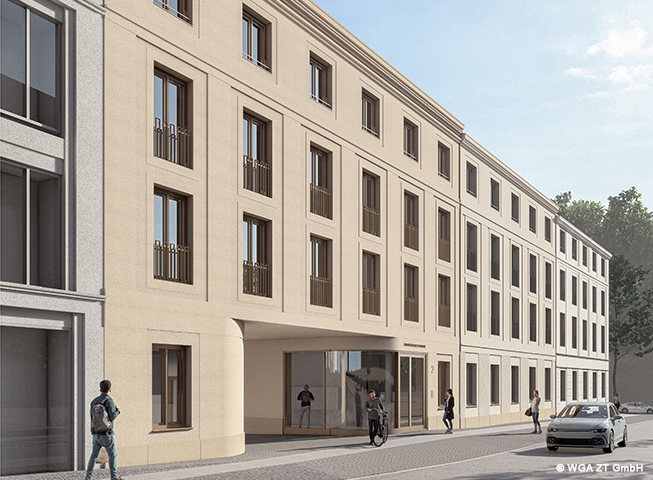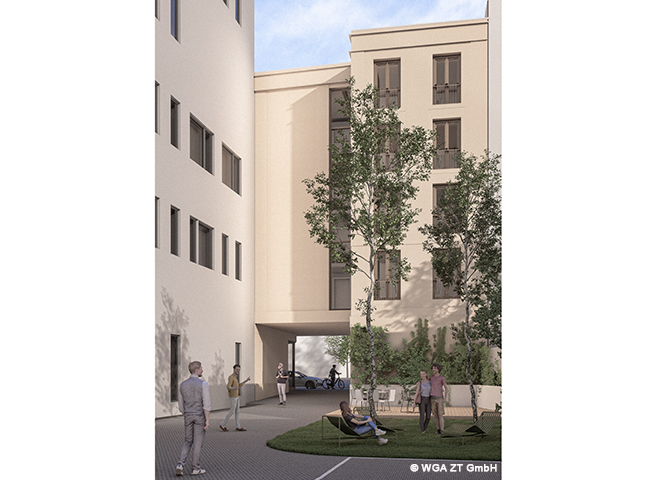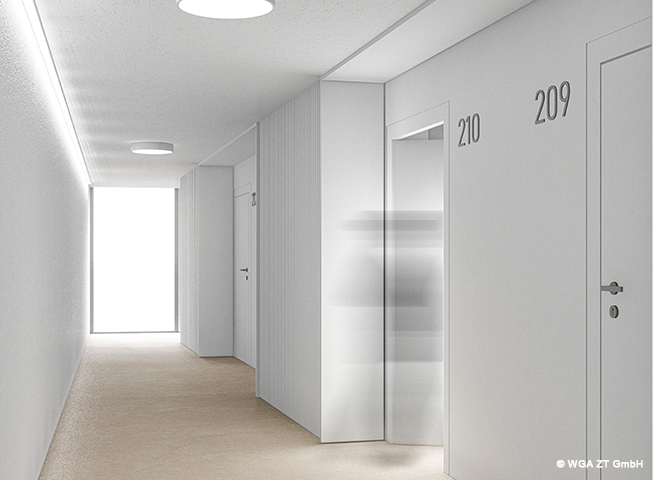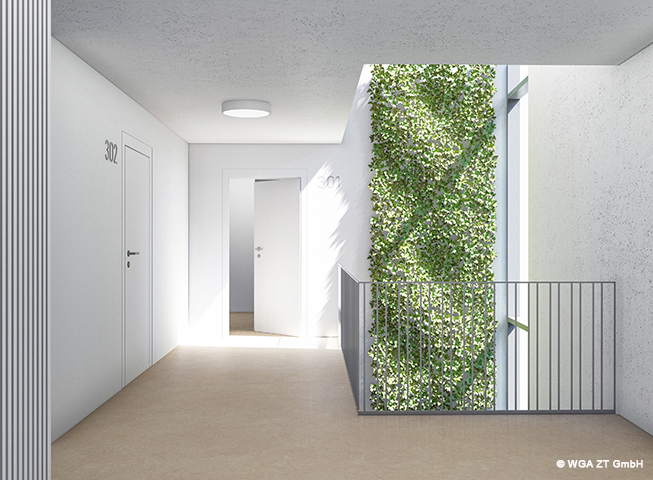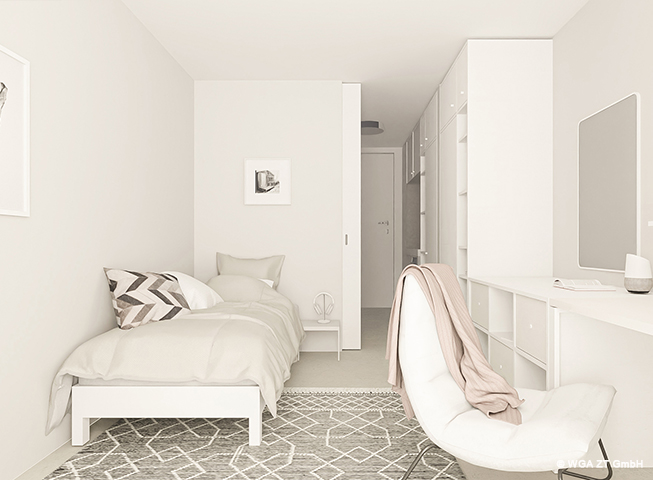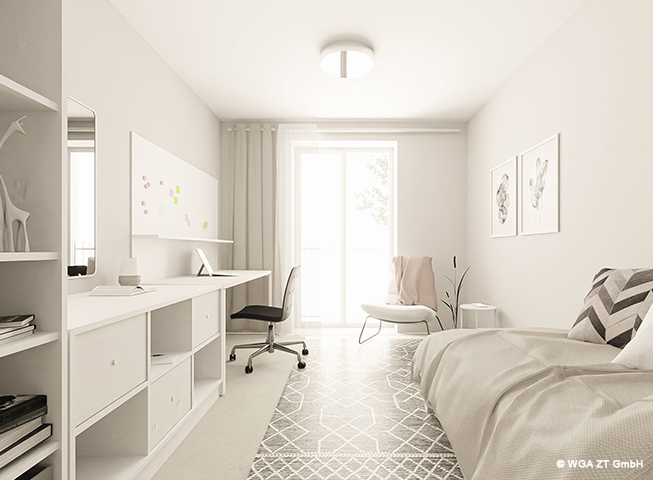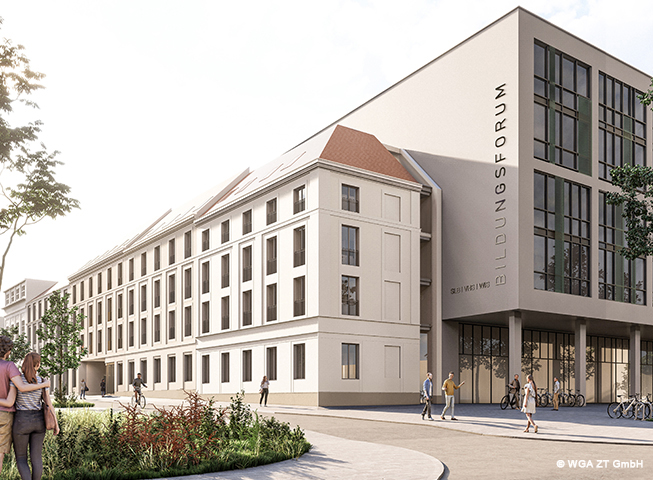The new student residence in Potsdamer Mitte will establish a dialogue with the urban environment on different levels and will be located on five floors with a total of approximately 2,500 m² gross floor space. The design is based on three principles in all functional, technical and design components: Living quality, sustainability, and clarity. Using these, a modern residential home is to be created with a flexible structure that is prepared for the future.
The three-part structure of the historic building is introduced with the staggered heights, although the addresses Anna-Flügge-Straße 2 and 3 use a similar design and differ only in the formation of the ground floor area. The historic ashlar pilaster strips are given a reduced two-dimensional interpretation and are arranged between each window axis. The historic window frames are followed by subtle, front-mounted flap designs.
The historic width of the five window axes on the corner building Am Kanal were taken up and the façade design was interpreted correspondingly. The plaster façade is structured by vertical pilaster strips at the outer corners and adjacent to the centrally located window, as well as by the formation of flanges.
A horizontal line after the 2nd floor reflects the original number of floors and the perceived proportions of the building are integrated into the surroundings. The transition to the roof construction is formed by a modern interpretation of the moulding. On the street side, the roof construction is designed as a gable roof with a 45° angle. Towards the inner courtyard, an extensively greened flat roof is formed. All windows are designed as two-part French windows including anti-fall protection. The dimensions, proportions and positioning of the windows on the ground floor follow the suggested façade pattern of the upper floors. In this way, a clear, uniform façade image can be read from the street space and at the same time the spatial awareness within the student units remains unrestricted.
The privacy of the units is guaranteed by the installation of an interior privacy screen in the form of folding blinds. The arrangement of a generous glazed entrance portal with a foyer behind it makes the use of the building as a student dormitory visible from the outside.
The usage concept of the residential home is designed for 58 units, 44 of which are planned as single-room flats. A total of 80 residential units will be created. The basement will provide space for a technical room and a transformer room, which will supply the dormitory and the neighbouring buildings in Potsdamer Mitte with electricity.
