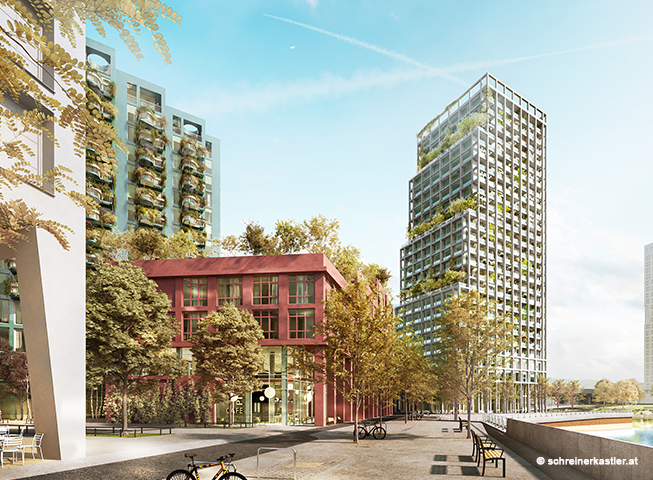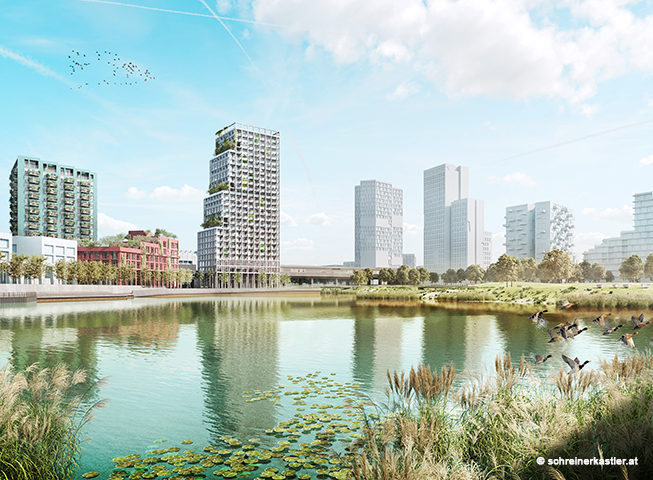The “Pier 05“ building site is located on a plot of land with Mela-Köhler-Straße to the north, to the east there is the existing underground railway line (U2 Seestadt), behind which there is also Lina-Bo-Bardi-Platz, and the Lakeside Promenade (“Seepier“) to the south and west.
Block Pier 05, which is run by the municipal council, is made up three buildings with plenty of character and a decent amount of open space. The open-use plinth floors allow a high level of public activity. The general-access areas spread across every level and in each building give people living in the neighbourhood somewhere to meet. The municipal woodland provides some greenery in the center of the site.
The Kreideturm, or the Chalk Tower, is both the starting point and the final destination. As the highest point it towers above everything else with its distinctive external framework providing the “crowning glory”. The horizontal steps taper upwards towards the top of the solitaire. The steps have a very green character and are open for the residents to use along with the adjacent communal areas. All of the private outdoor areas and the communal open spaces are accommodated in the cladding of the front façade. There are four floors in the plinth area that have been designed to be transparent. The foyer is 2-storeys high and provides plenty of space leading towards the underground railway. The basement floors have been designed to provide office space with residential floors and the general-access areas assigned to them along with their spacious terraces on the floors above. The modular skeleton using reinforced concrete construction provides a spatial structure based on the model of the layers of an onion.
The Jade House is an elegant residence that has plenty of greenery on the private façade that includes communal power generation. The built area is framed by the building at the northern edge of the site, providing a solid identity up towards the park to the north. The building steps down vertically into the interior of the site towards the south forming a narrow frontage on the local square. The silhouette created by the vertical corners of the space generates a sense of identity. This gives the rooms sunlight from two sides and forms private open spaces reminiscent of courtyards. The projecting balconies give the building structure that alternates between smooth and rough façades. Most of the ground floor is intended for commercial use. Office areas are located on the basement floors.
The Ton Depot is important for social communication in the neighbourhood. The building structure connects the 4-storey base along the waterfront promenade and the highest points. The three horizontal steps create space for three large plateaus that are being kept free for shared usage. The first plateau provides space for a playground with a planted border and an area for children to play. The trees in the garden on the second plateau provide recreation with some intense greenery, while the third plateau is a shared terrace with a sun deck for social interaction. The Ton Depot includes other communal uses such as a sports staircase and a room for events. Gastronomic and cultural uses bring the ground floor to life, and the studio flats and lofts on the upper floors support the neighbourhood’s artistic and cultural scene.
The buildings have been designed using a skeleton construction. Non-load-bearing exterior walls and flat partitions save construction space and room partitions made of lightweight materials mean that the building can respond flexibly to future requirements.
In construction, a great deal of emphasis has been placed on structural simplicity and an approach that allows construction entirely from prefabricated parts, with the exception of the reinforced cores.

