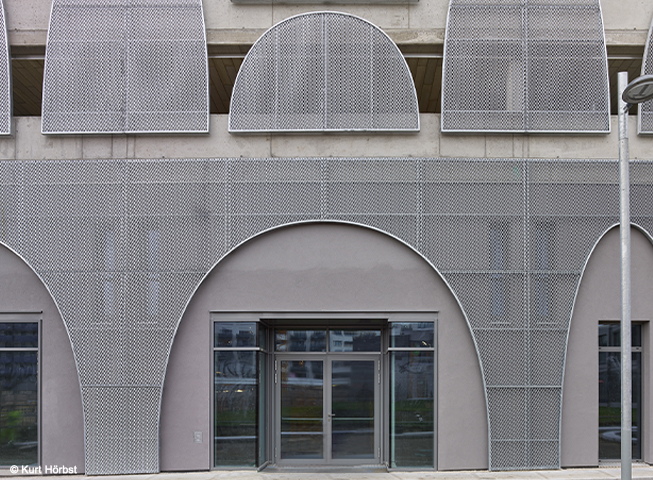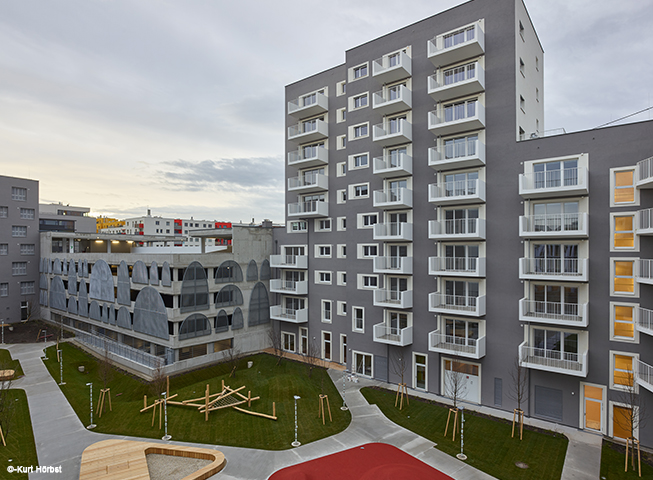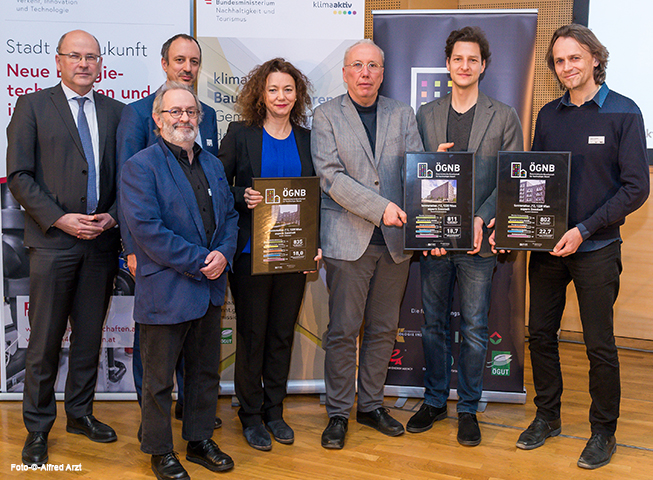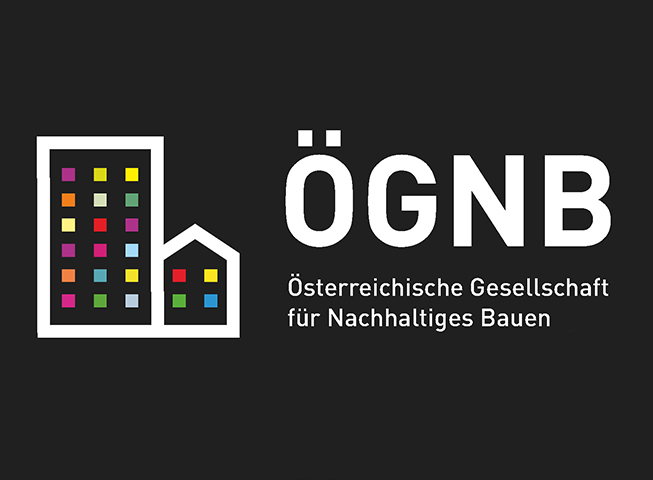„Seestadt Aspern“ is one of the largest city development projects in Europe and as further vibrant urban centre is to enrich the urban quality of Vienna. The building plot J12 is located at the central area south of the lake, the “Seeparkquartier”, in which the functions of living and working are concentrated. The plot is divided into three parts, which are arranged around a spacious, green courtyard. The building structures consist of a residential building, a residential home and a parking garage. The residential accommodation consists of approx. 70 units of varying sizes between 40 and 80sqm with optimized space usage. The student residential home accommodates approx. 290 students in units for one or two students with a size of 25sqm or 38sqm.
According to the fundamental idea of enforcing cycle usage both the residential building and the student residential home dispose of spacious cycle parking garages, which are easily reached via ramps. The car parking garage, which is designed for 321 spaces, is accessed via a side street of “Sonnenallee” and presents itself in its architectural language rather restrained. In order to enliven the ground floor zone through varying uses the necessary structural provisions are allowed for. This openness of usage leads to a positive effect on the economic and ecological balance of the whole project.
A sustainable multi-storey car park?

It is definitely possible! Garages and multi-storey car parks do not just have to fulfill the function of parking, but thanks to their unique architecture, can also pursue a design requirement as well as an ecological and economic purpose due … Continued



