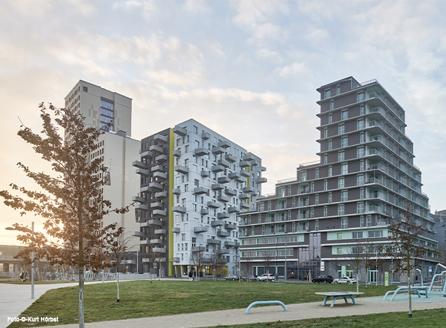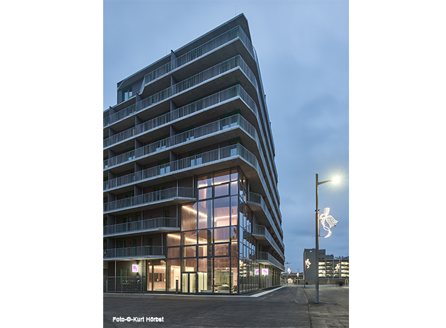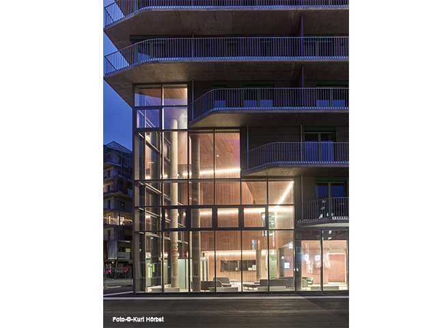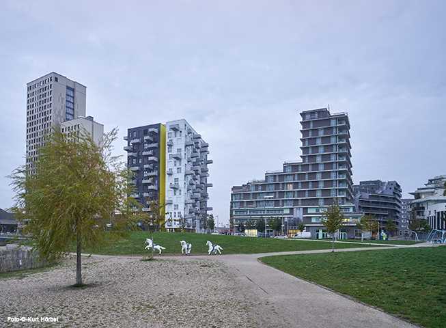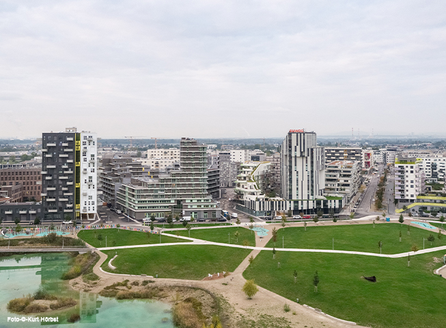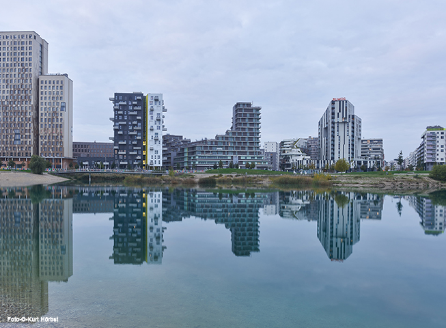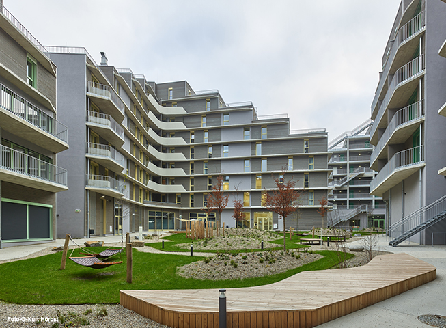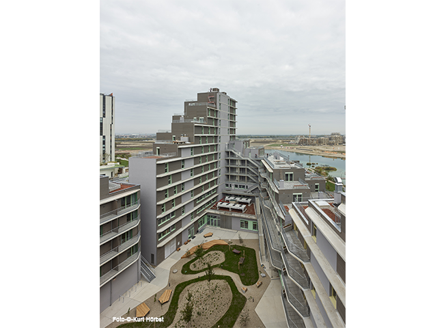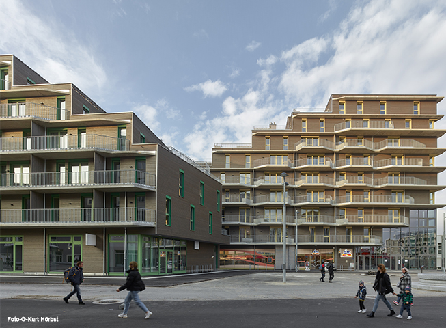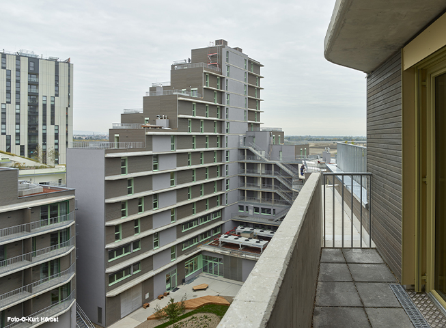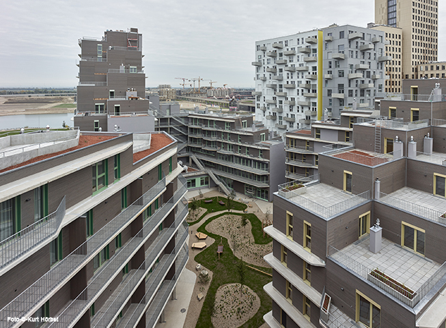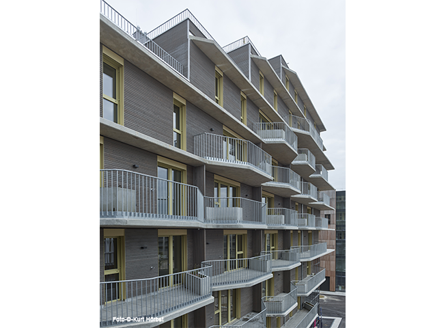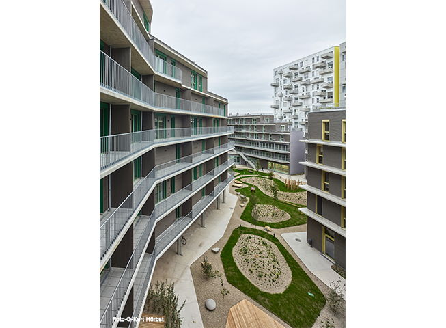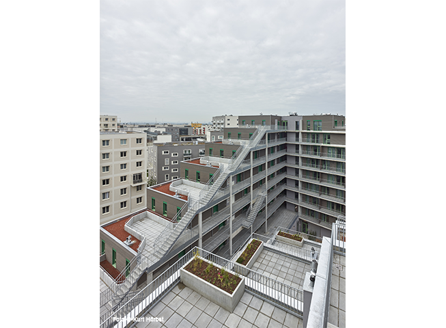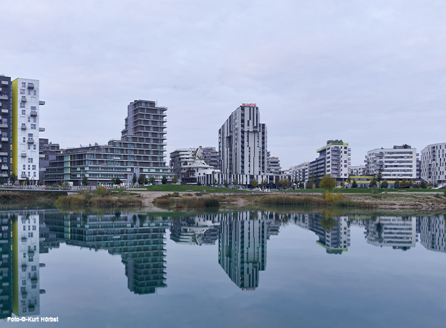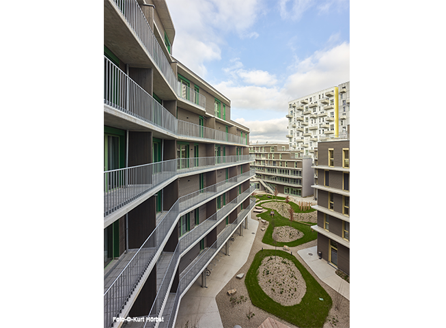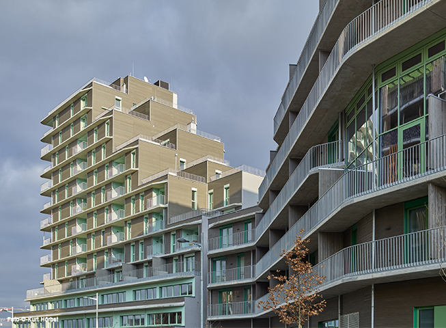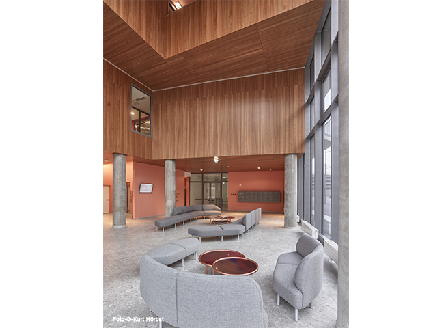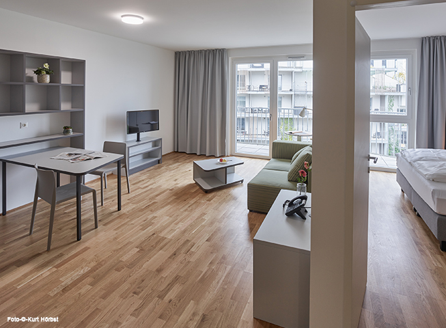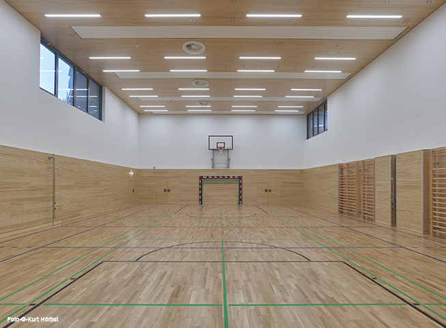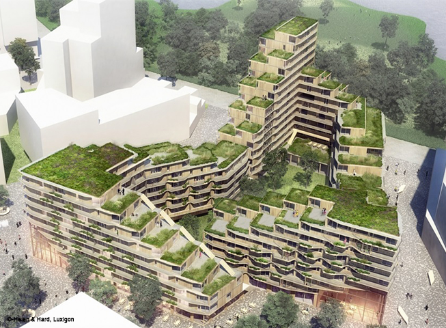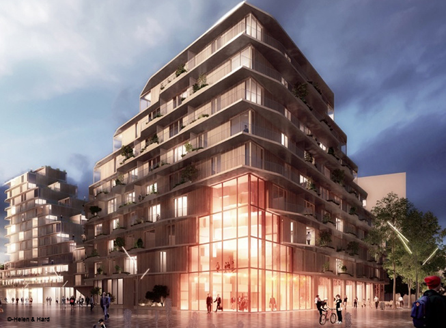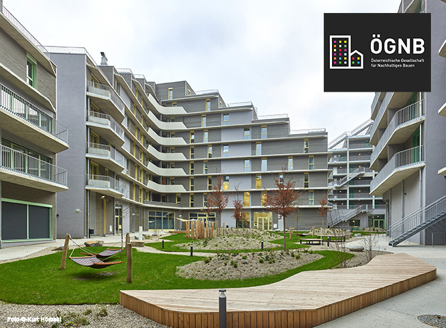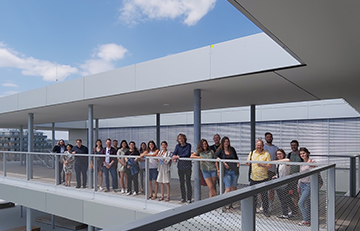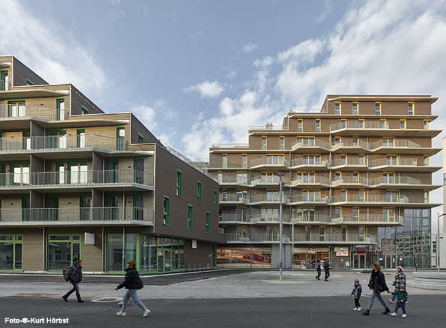Vienna is one of the fastest growing cities in Europe. In the east of the city, Aspern is one of the largest urban development projects in Europe.
The J4 building is centrally located in the middle of the “Seeparkquartiers” on the southern shores of the lake and not far from the metro station Seestadt, making it one of the best building sites. The project is divided into three components which are arranged around a spacious, near-natural inner courtyard.
The building complex includes 112 condominiums, 140 serviced flats, offices, an adult education centre and commercial space. In addition, on the ground floor, infrastructural uses, such as a drugstore market and catering are offered. The three buildings are staggered in their height. The high points are oriented towards a public place. At these striking building sites are the entrances to the individual components, and are optically reinforced by a likewise staggered and fully glazed atrium, the so-called “Magic Cave”. Through the graduation of the floors, green roof gardens are created for the inhabitants. The average tract depth of 13m ensures optimal exposure of the living space. The project is based on sustainability, which is expressed through the use of wood in the form of wood and the generous greening. The “Seeparkquartier” is largely car-free planned, which is why on the construction site J4 no parking spaces were produced.
