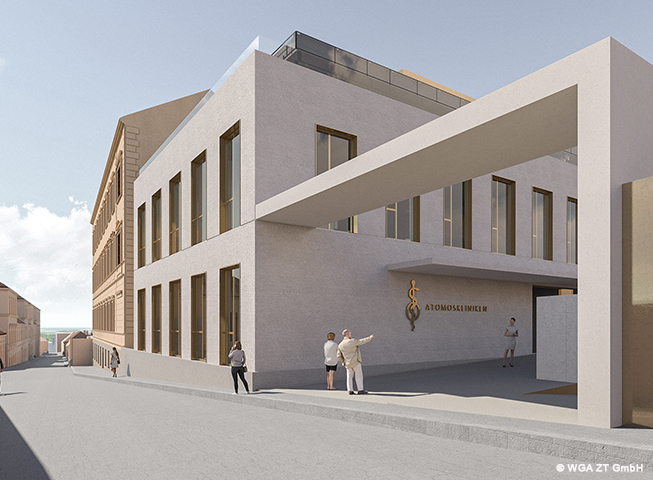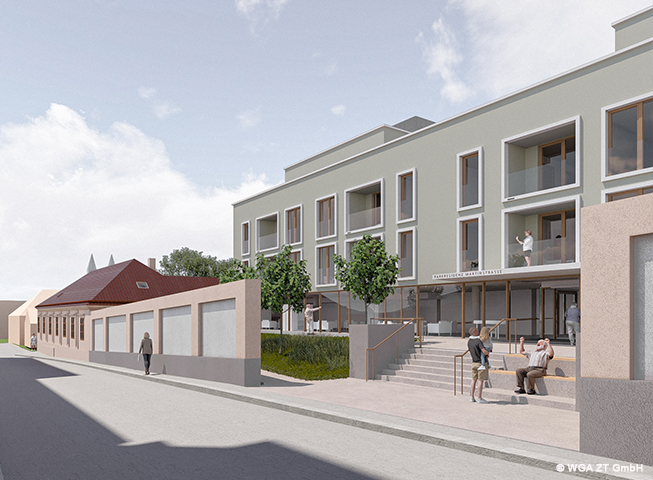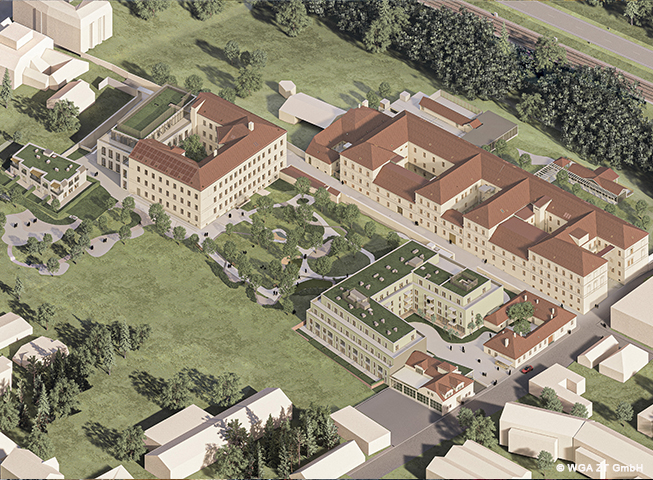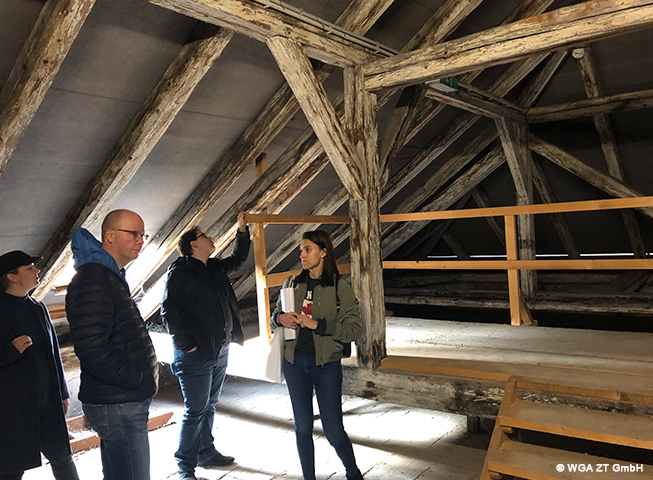The area around the former Klosterneuburg Geriatric Centre, a historic 17th-century building once used as a spinning mill and later as a barchent and lace factory, is undergoing a major redevelopment. In the heart of Klosterneuburg, “Atomos” is a health centre offering a comprehensive range of medical services, restaurants, assisted living apartments, residential space and a public underground car park.
The redevelopment will transform the complex into a holistic healthcare facility, providing outpatient and interdisciplinary medical care in a historic setting.
The existing listed buildings (components A, B, C) in Martinstrasse and Langstögergasse will be ecologically converted, renovated and supplemented with additional buildings (A+, C+ and D+) in close cooperation with the Federal Office for the Protection of Monuments in order to realise a contemporary subsequent use as a health centre.
Throughout the project, there is a strong emphasis on sustainability. The roofs of the new buildings will be landscaped and equipped with photovoltaic systems. The sustainable refurbishment and upgrading of the existing listed buildings will make a significant contribution to heritage conservation and climate change mitigation, as well as improving the quality of life for future users.
The existing U-shaped building A on Martinstrasse will be extended by a new west-facing building A+. The ground floor will house the entrance area and the radiology institute, while the upper floor will house a surgical centre and the “Atomos” surgeries.
Diagonally opposite is Building B, an elongated old building with a listed façade that extends from Martinstrasse 28 to 30 and is connected to Building A by an underground corridor. The two- to three-storey historic building is divided into four courtyards. Access to the main building is from Martinstrasse to the foyer in the newly covered central courtyard. From here, the renovated interiors provide over 10,000 square metres of space for various medical services, including a children’s clinic, a general medical outpatient clinic, a dental clinic, neurology, rheumatology, a therapy centre, an elective doctors’ centre, a women’s health centre and a metabolic institute. There is also a public restaurant and café in the north-west part of the building.
The existing building C and new building C+ will house 44 assisted living units based on the “open end” concept. The existing building in Langstögergasse will be connected to the new U-shaped building.
The lower two floors will be for sheltered housing and the upper two floors will be for staff accommodation. All residential units will have open spaces such as terraces, balconies or loggias. The façade will be structured by the many floor-to-ceiling windows of the apartments.
Component D+ is planned behind Component A+ on Martinstrasse. The new two-storey building, which will have eight residential units and open space in the form of terraces, loggias and garden areas, will be accessed via an access road past component A+.
Necessary parking spaces will be provided by a number of underground car parking garages.
All in all, Atomos is a forward-looking project near Vienna that combines the principles of sustainability with holistic, patient-centred healthcare, meeting the needs of our community and improving everyone’s quality of life.



