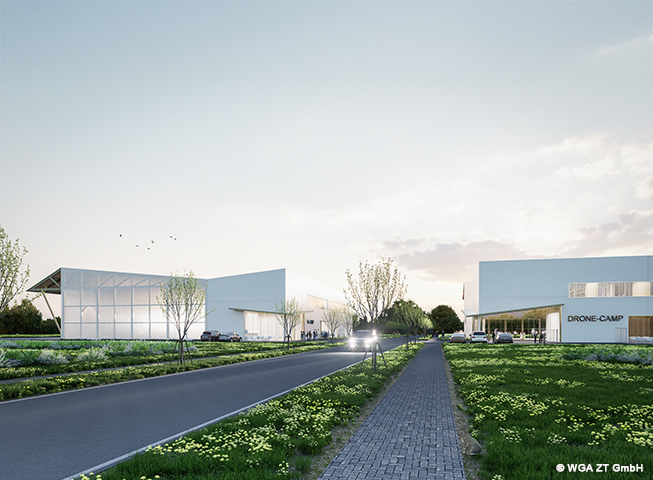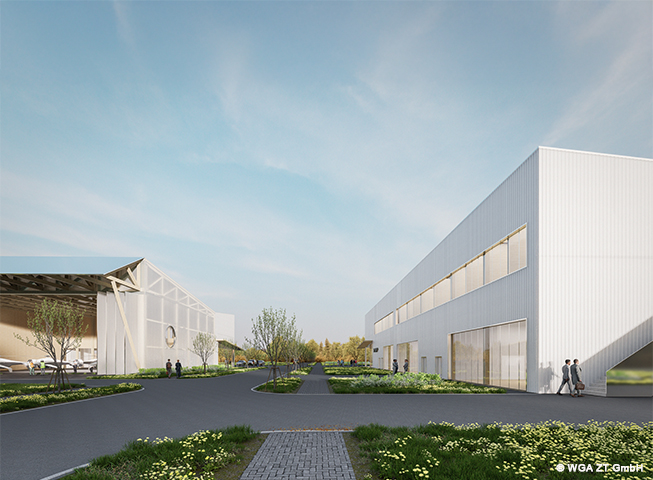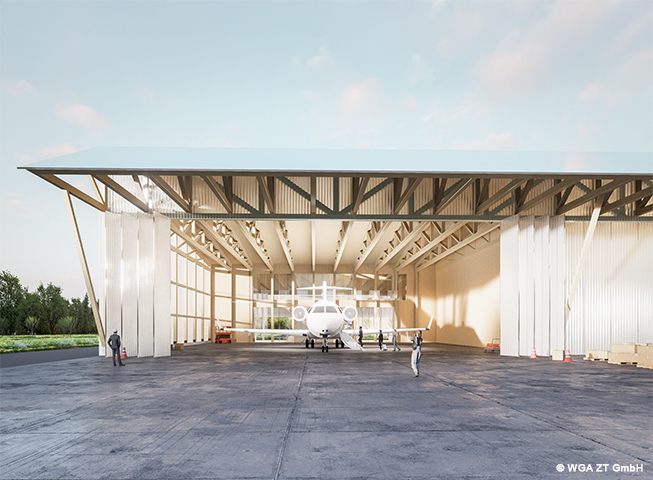The district of Märkisch-Oderland is providing an important boost for the regional economy and the aviation industry with the planned construction of the new Aviation Innovation Centre (IZL) in Strausberg. By creating a modern innovation centre, the aim is to develop new technologies and sustainable solutions in the aviation industry that will not just benefit the region, but also the industry as a whole.
Our plans for the Aviation Innovation Centre are based on an urban and architectural design approach that combines functionality, sustainability and flexibility. Two clearly defined structures along Felix-Schulz-Strasse will divide the site earmarked for the new building. The eastern structure, the H2-Camp, will provide direct access to the airfield, while the western structure will house the innovative Drone-Camp. Both buildings will have defined entrance areas at their northern edge and access will be from Felix-Schulz-Strasse, which will create a clear and consistent urban design philosophy. The eastern structure will also follow the line of the adjacent building. The architectural design language is characterised by different roof pitches that will emphasise the functional structure and create a striking identity.
The office, seminar and workshop wings in front of the building will each provide a direct link to the neighbouring assembly halls and workshops. Publicly accessible functions and communal areas will be located on the ground floor of the office wings. There will be workshops and assembly areas directly adjacent to these, which will include changing rooms to ensure an efficient workflow. The upper floors of the office wings will house offices and seminar rooms that will create the best possible working atmosphere thanks to generous daylight areas and flexible floor plans.
A central feature of the proposed building will be the design of the extension. The modular design of the warehouses as well as the office, seminar and workshop wings means that any lateral extension will be easy to implement. The access routes and corridors have been planned so that they can easily accommodate future uses. The traffic and delivery routes can also be designed flexibly so that the innovation centre can adapt to changing requirements in the long term.
The car parks have been designed as unpaved areas whenever possible so that the environmental footprint of the building remains as small as possible, while extensive green roofs will help ensure a healthy microclimate and contribute to the energy efficiency of the building.


