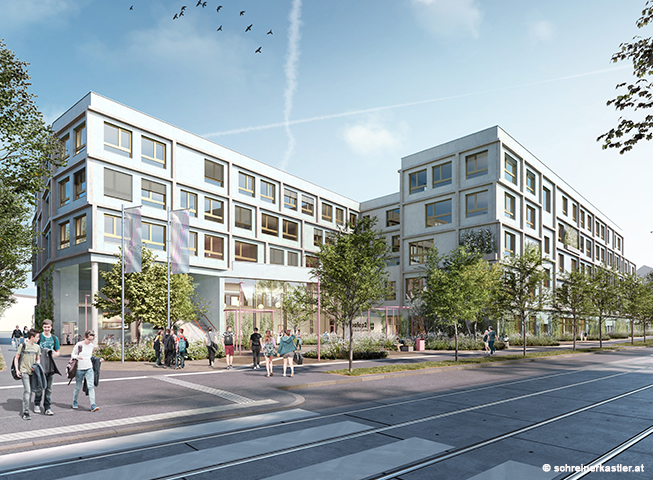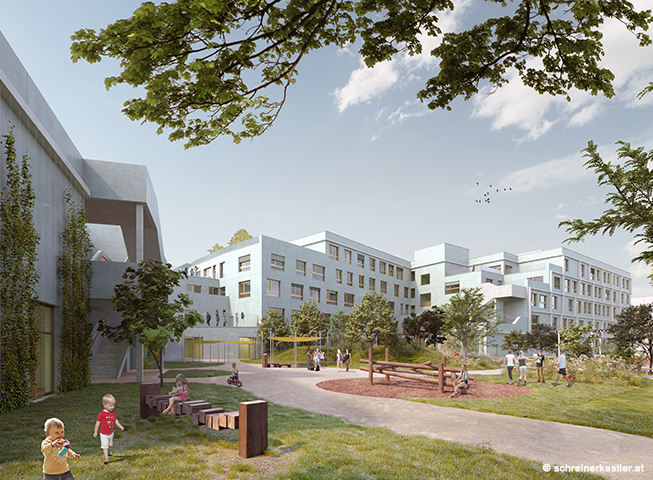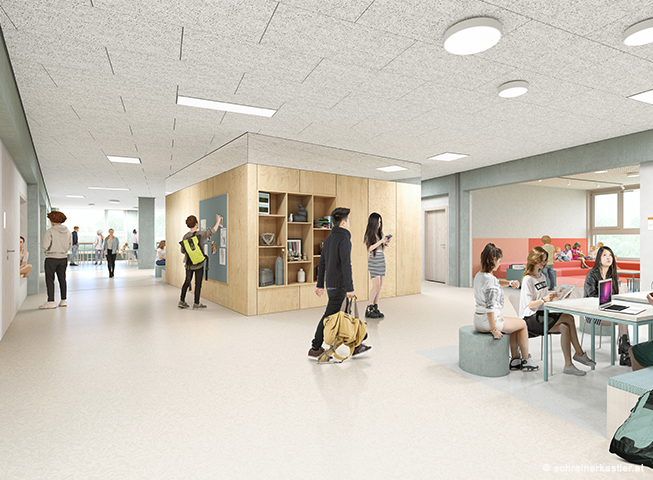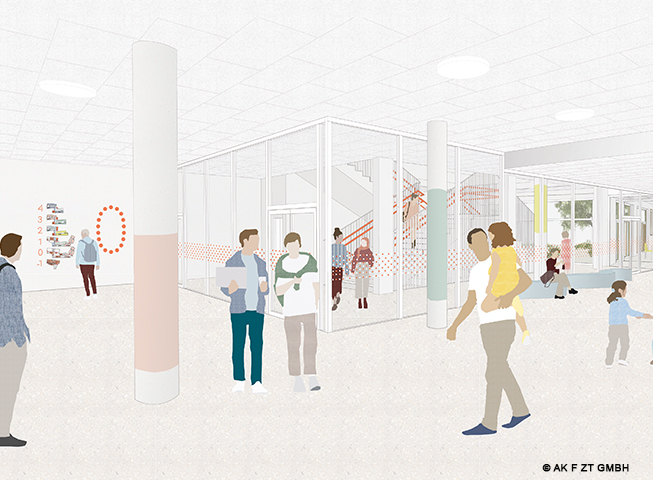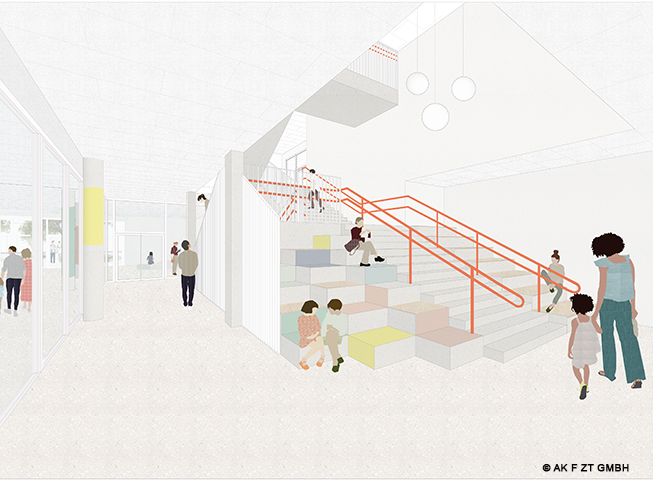An architectural competition was held as part of the planned new construction of BAFEP 21, an educational institution for primary education with a ten-group practical kindergarten in Vienna Floridsdorf. Further planning is now being underway in partnership with the winners of the competition, AK F ZT GmbH. The orientation of the building site at the intersection of two streets in the middle of a diverse environment and the idea of linking indoor and outdoor areas in the form of a lively learning and play landscape have been crucial elements in the planning.
The new educational institution with its practical kindergarten is positioned as a roadside element and so provides a generous open area that is protected from noise, traffic and prying eyes. Finely graduated terracing develops from the main block, which links the interior and exterior to form a closely interlocked educational landscape and assigning each department a thematically adapted open space.
The main part of the building reaches its apex, and spans a forecourt where the two streets intersect. This creates a clear address for the educational institution and creates added value for the urban space by providing a meeting place. The main entrance leads directly to the spacious auditorium and the external access to the gymnasiums, the library and the hall for celebrations and events. On the opposite side of the building, the lowest part of the building and the recess of the façade mark the entrance to the practical kindergarten. The size of the human body is an essential factor here, which crucially helps children to identify with a place.Inside the building, the BAFEP and the kindergarten are directly connected to each other. Short paths, vistas, views and programming mediate between the different areas.
The garden has impressively clear zoning. Topography and planting create meeting spaces and places to retreat. The areas of the BAFEP and the kindergarten are divided in this way, but continue to be connected by the passageway and a shared roller track that also allows water to drain away. The exercise zone faces the adjacent Freytaggasse with its hard court and fitness equipment. If necessary, it can open up to the Grätzl and so foster links with the local community.
The kindergarten’s open-air area faces away from the street. This has a diverse playground equipment, sand and mud area, snack garden and environmentally-friendly educational garden. The area for the youngest children, which has different areas that have been designed to encourage crawling and play, is nestled directly against the building. The terraces continue the lively design of the ground-level open space in the form of roof areas that have plenty of greenery, planted trees, urban gardening and various pieces of furniture for interactive learning.
The comprehensive ecological plans provide for vegetated pergolas and façades, fog and water feature elements as well as light-coloured floor coverings that allow water to drain away in addition to the versatile green spaces. Heat is provided by a combination of district heating and heating pump technology. In addition, a large-scale system of solar panels is planned on the roof of the building.
