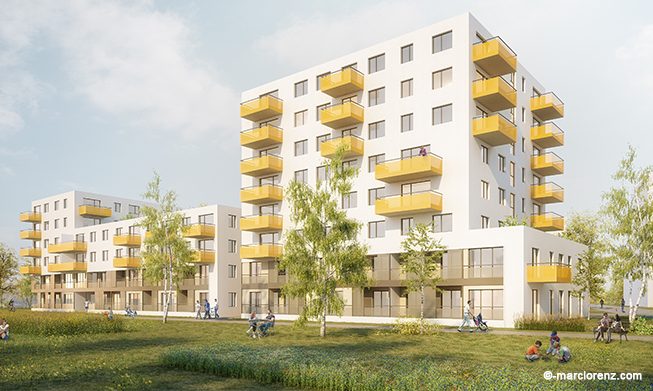The project is located in the city development area Berresgasse in the 22nd district of Vienna.
The urban development of the design is carried out in an intensive context with the densely packed building volumes directly in the vicinity and defines three high points with up to eight storeys.
The project includes a total of 131 privately financed apartments with a total useable area of 9,600 m² and an underground car garage with 96 parking spaces.
Three naturally lit staircases located in the high points provide vertical access. The offer of apartments consists exclusively of multi-storey apartments, all of which are situated indoors and are centrally developed.
The entranceways lead from the park side as well as from the playground railing to the stairways and to the inner courtyard. The inner courtyard runs throughout the entire length of the property and therefore gives all residents direct access to the northern green area.
Both buildings have a shared roof terrace with play areas for small children, sunbathing meadows and raised garden beds.
Spacious private outdoor areas and a layout that is as orthogonal as possible to the ground plan provide future users practicability and high utility value.
