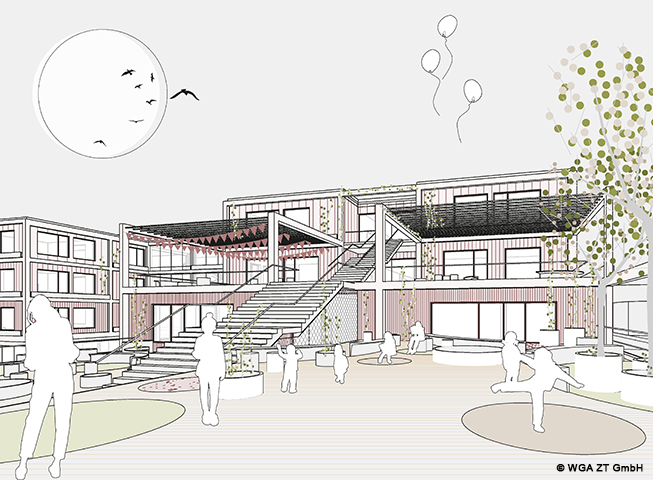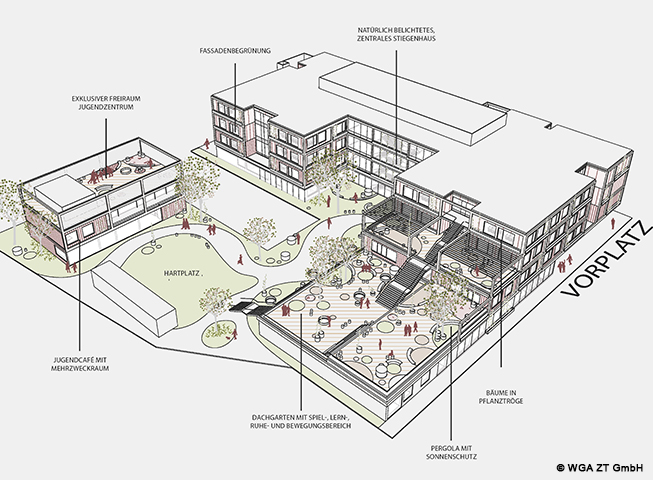Visualization: Perspective
Visualization: Axonometric projection
A new educational campus for the compulsory school sector is being planned fairly close to the Floridsdorf train station in Vienna’s 21st district. In addition to a kindergarten, a primary school, and a secondary school, it will also include a music school and an independent youth club.
The new building, with its entrances and its roofed forecourt, faces Franklinstraße which is a pedestrianised road. In terms of its dimensions, an essential factor in drafting the design of the building is the size of the human body, which has a major impact, especially in terms of how children identify with a particular location. As a result, a secure courtyard area that extends from the neighbouring old people’s park has been developed using staggered levels. The green space here is stepped up to the second floor and offers areas for exercise, play, rest and learning in the form of rooftop gardens. The building forms a clear structural conclusion along the north-eastern traffic axes and integrates into the urban structure of the surrounding area both typologically and formally.
The youth club has been designed as a separate building section and borders the rest of the new complex in the north. The existing, mature tree population, the greenery on the façades, and trees in plant troughs on the roof gardens provide the best possible microclimate.
The open main staircase faces towards the inner courtyard, which combines with the assembly hall to form a central, multi-storey communication space and so creates a connection to the main entrance. The communal functional areas of the dining hall and multi-purpose hall also feature along this axis. The kindergarten and the music school are each linked to these areas to the east and north and have separate access using their own entrances.
On the upper floors, the central zone facing the inner courtyard forms the hub with a similar layout to the ground floor, and is home to various creative areas and the secretary’s office. Two teaching areas on each floor are connected to this zone. The individual learning spaces are arranged in clusters around a communal multifunctional area. Targeted recesses and windows ensure the best possible lighting and zoning. The first floor provides access to the open space on the roof of the kindergarten, which faces the inner courtyard and can be used as an area for exercise and learning.
The whole of the sports area, which includes cloakrooms and gymnasiums, is located in the basement. It has internal and external access points. The youth club has been designed as a separate building component and complements the rest of the new complex in the north. An open ground floor with a café and multi-purpose room is complemented by an upper floor with group rooms, office space, and an exclusive rooftop terrace.

