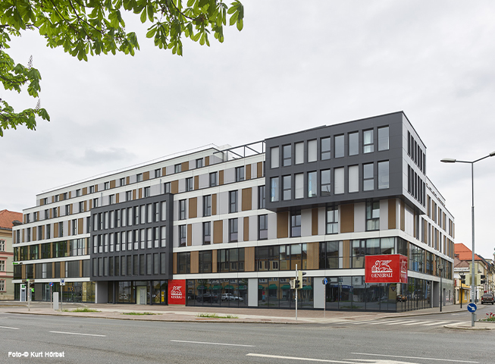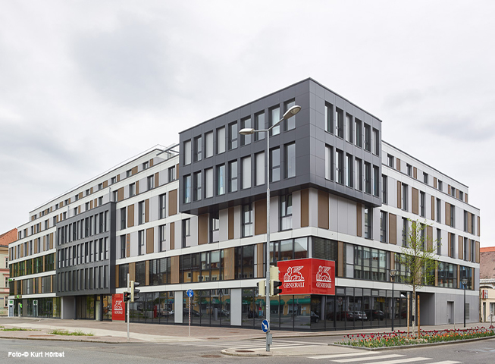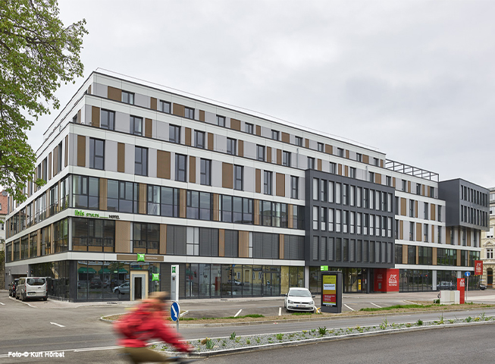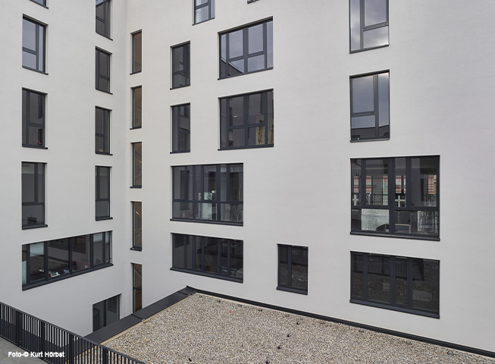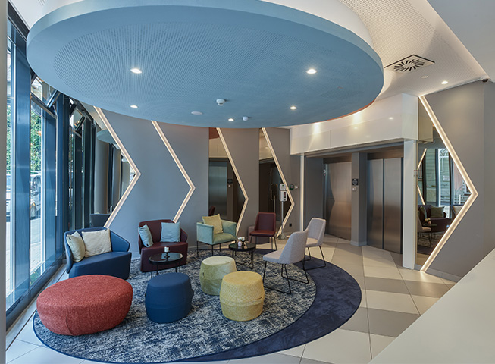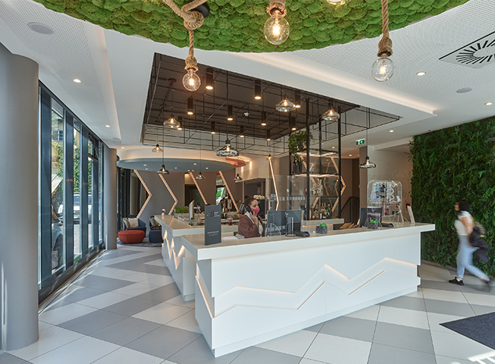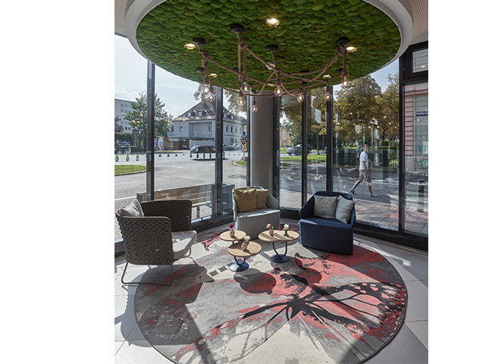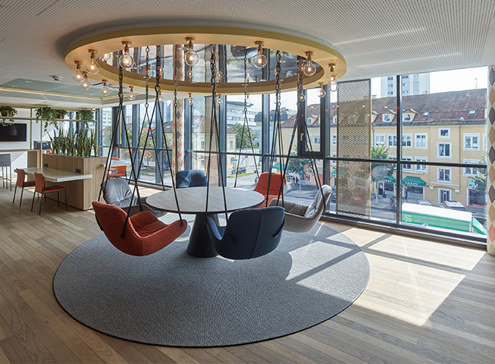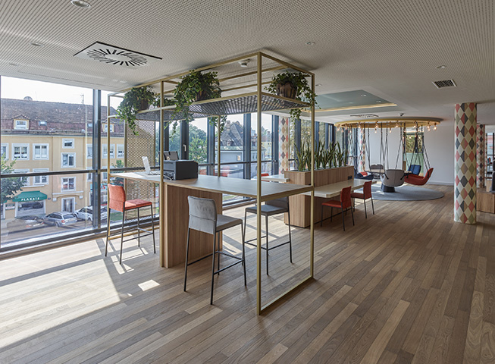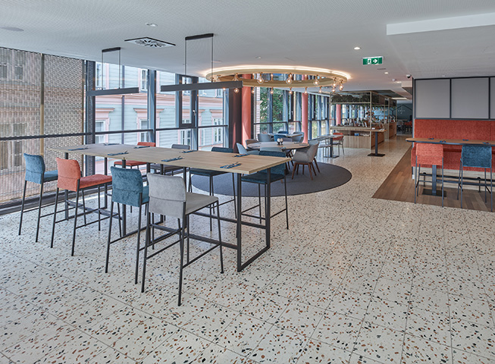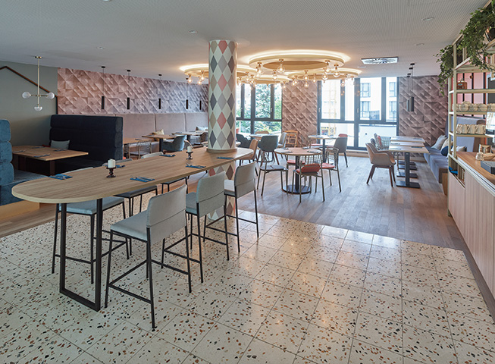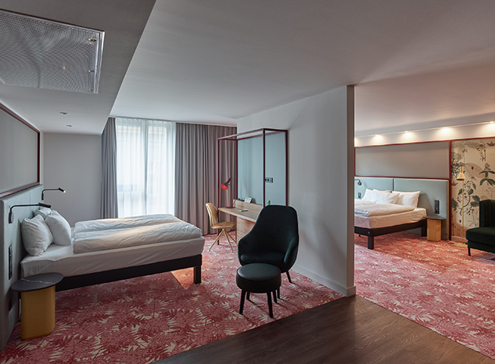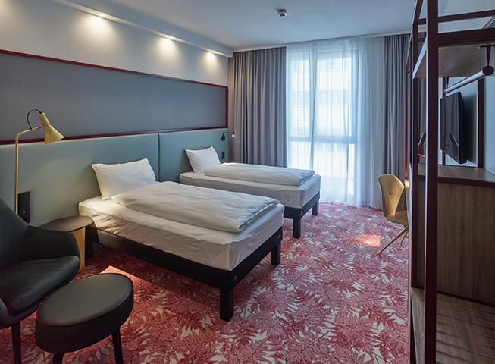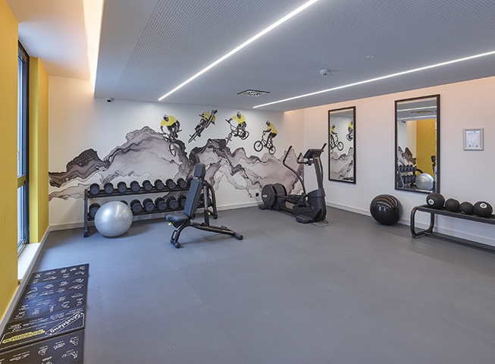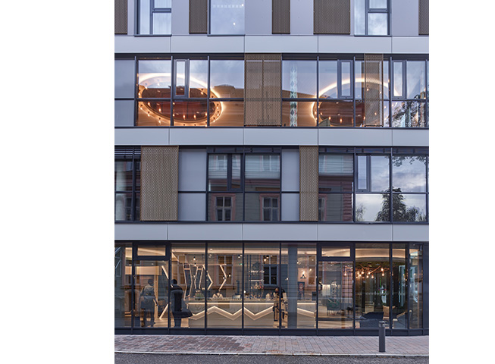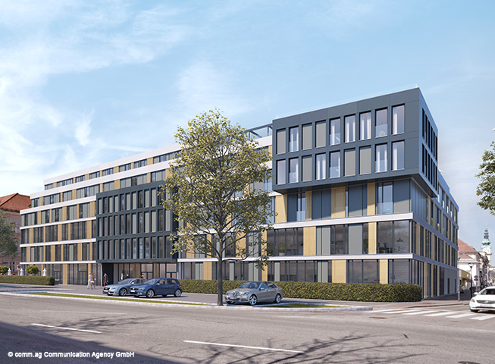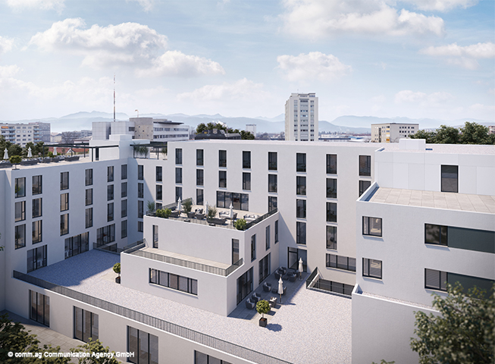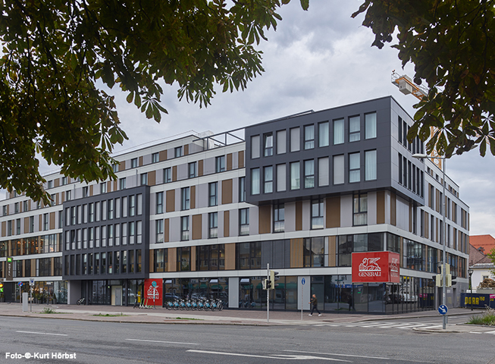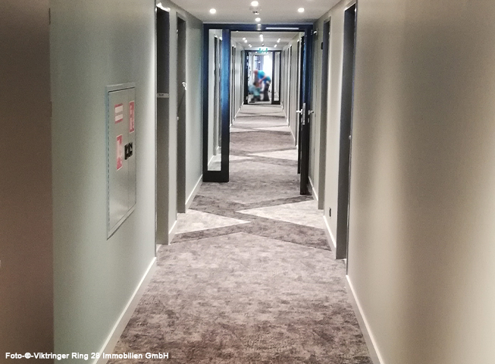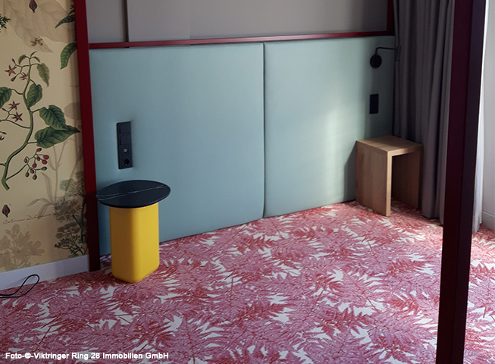The Brain@Work project is located at Viktringer Ring 28 in Klagenfurt am Wörthersee and combines a hotel, office space and a university facility under one roof. By consciously selecting an E-shaped and upwardly stepped cubature, the desired functional mix can be optimally accommodated.
On the sides of the street, the elegant design of the building is characterised by a high-quality panel facade and generous glass surfaces. Thanks to the simple linear form and the elegant choice of colours and materials, the building blends into the existing environment with a contemporary design language. The oriel breaks up the right-angled form in the south-eastern part of the building and highlights the building on the two representative sides of the street. The main entrance with the central risalit is also emphasized accordingly.
The focus of the new building is on the hotel, which has the capacity of 137 rooms. On the ground floor there is the reception with a lounge, a coffee shop and a coffee store. The breakfast room with a lounge, co-working rooms and a fitness room for the guests are located on the second floor. The rooms of the hotel extend from the second to the fifth floor.
The eastern part of the ground floor and the entire first floor were designed as office space. For this purpose, a total area of approx. 2000 m² is available. The areas are designed to be flexible and sustainable.
In addition, open spaces are offered in the form of roof terraces. Furthermore, a two-storey underground garage offers around 100 new parking spaces (including electric parking spaces with charging station).
