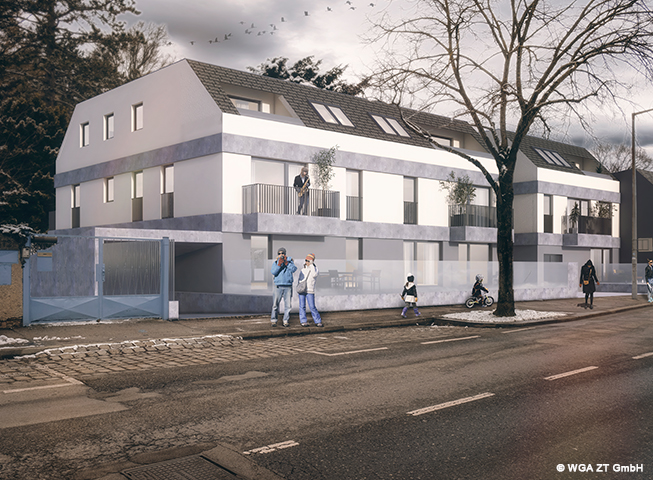A new residential complex with a total of 18 residential units and a garage with 20 spaces is being planned. It will be built on the outskirts of Vienna’s 23rd district. A three-storey building will be developed in an east-west direction along Breitenfurter Straße and will complement the road. This will create a protected open space facing away from the traffic axis. A total of six hillside houses will be located In the garden area.
Access to the multiple-occupancy building from Breitenfurter Straße will be provided by two centrally located hubs. The building is set back from the traffic axis. The enclosure creates privacy for the residential units on the ground floor. The two-sided, open-plan orientation guarantees the best possible ratio of lighting and ventilation. Each flat will be assigned an outdoor area. The flats on the upper floors will have a balcony, loggia or terrace. In addition, each residential unit will have its own garden in the southern part of the site.
Access to the hillside houses is provided by a alleyway and a walkway from Breitenfurter Straße. They are characterised by maisonettes that face multiple directions. They all have their own spacious outdoor areas.
In the planning, special attention has been paid to the placement of the buildings in a way that would protect the trees and to the careful use of high-quality building materials. Construction of the residential buildings uses solid reinforced concrete. All of these buildings comply with the low-energy standard.
