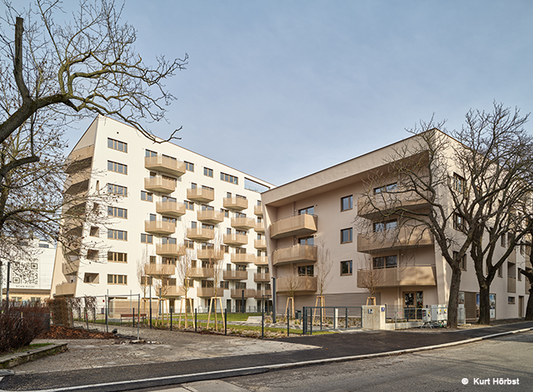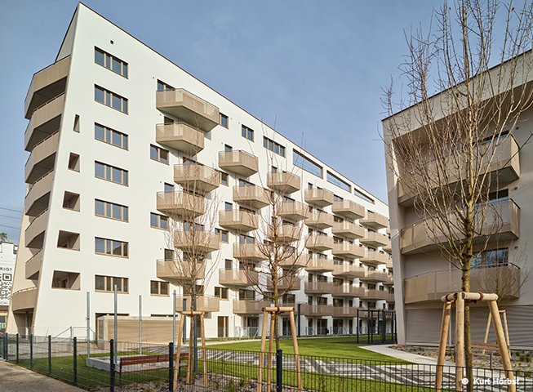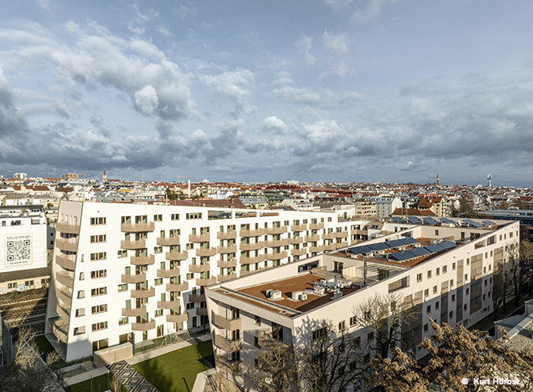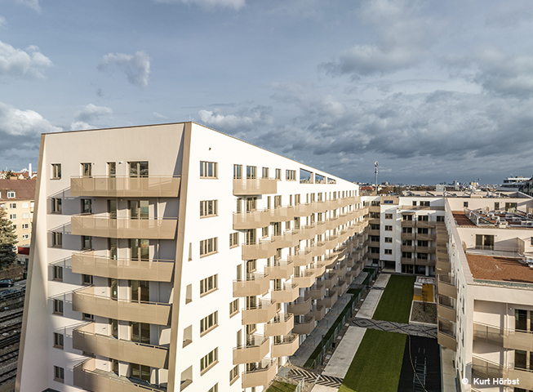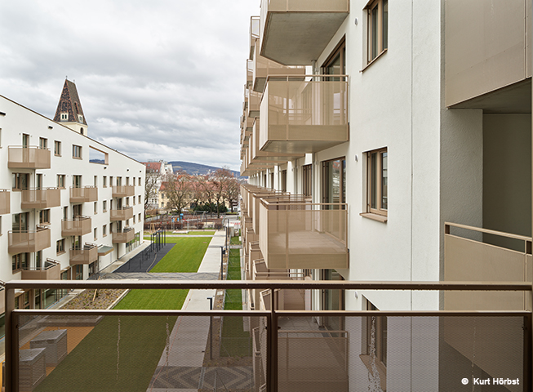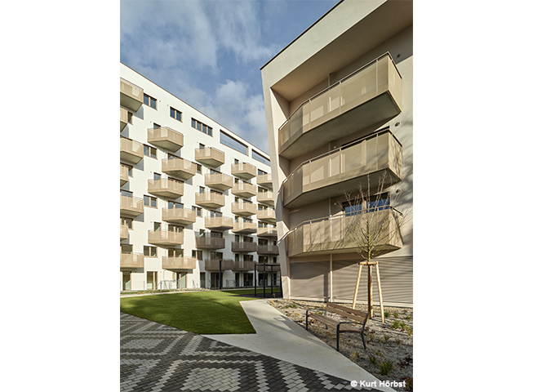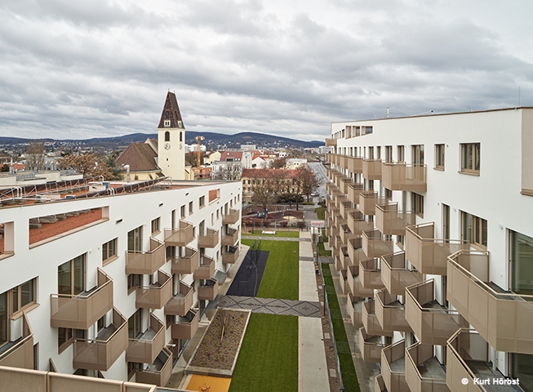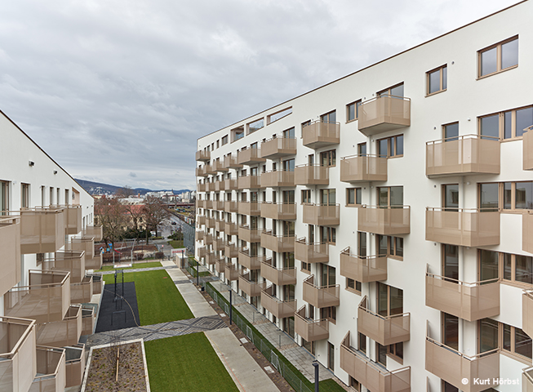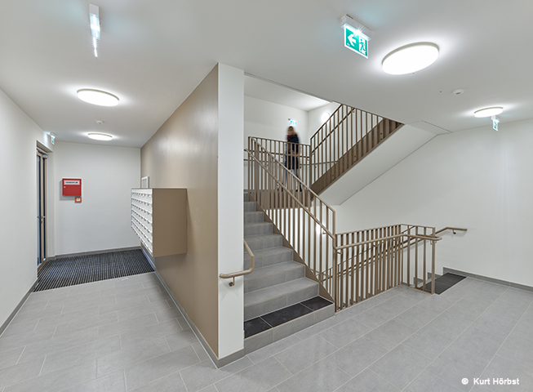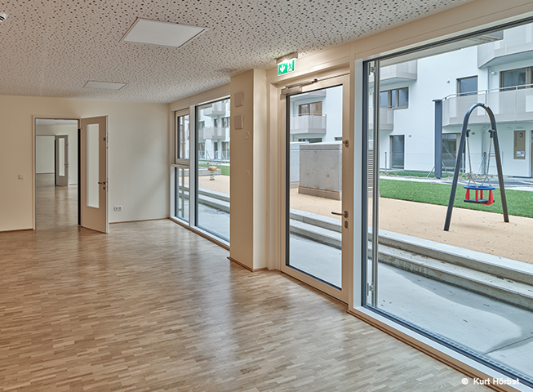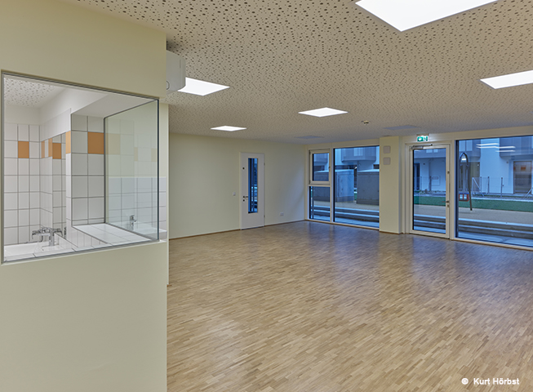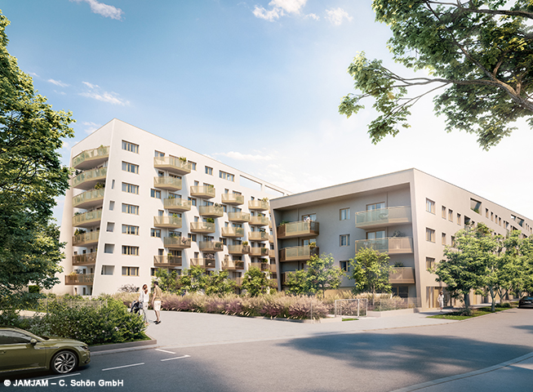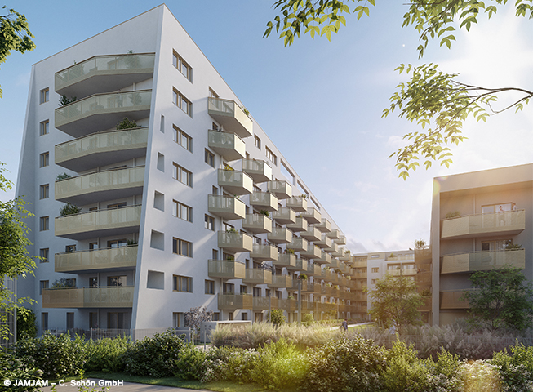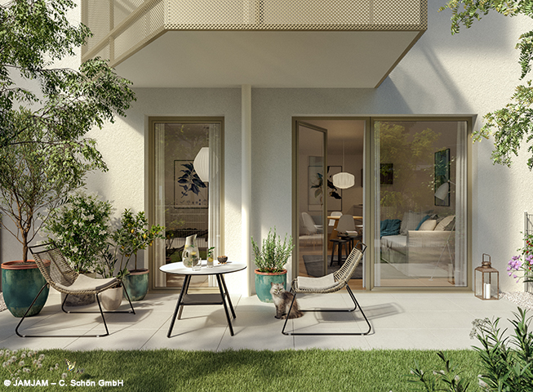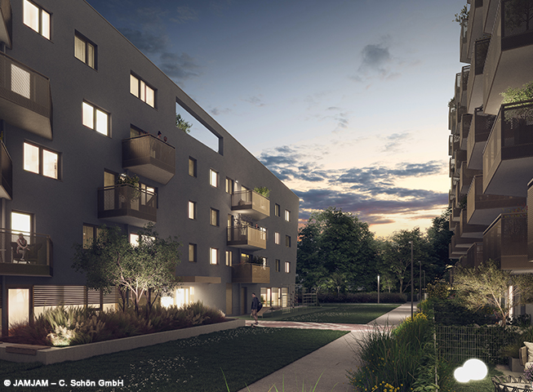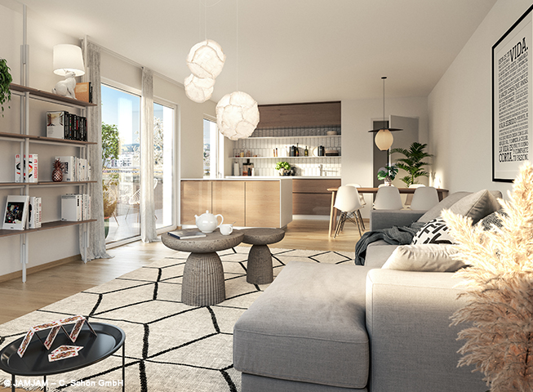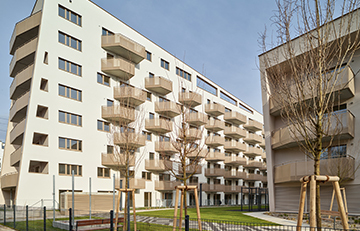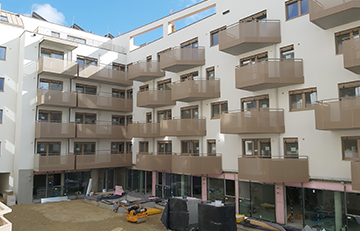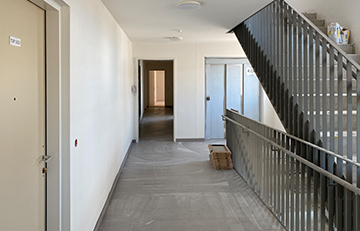The residential complex, which includes a kindergarten, is very well connected to the public transport system. It is located right by the Penzing local railway station, the 51A bus line and the 49 and 52 tram lines are very close by. The Hietzing underground station (U4) is also within walking distance. The U-shaped structure opens towards Eduard Gurk Park, which means that the green of the park extends into the courtyard. It takes just a few minutes to walk to the Schönbrunn Palace Park, which is one of the most popular recreational areas in Vienna.
The project consists of three components, with space for a total of 188 residential units and a kindergarten. The kindergarten is located on the ground floor on Cumberlandstraße, has six groups and a directly connected outdoor area. The building has four to eight floors above ground, with the lower part to the south of the site. Two entrances lead from the street to the five staircases and into the courtyard of the complex. In the basement there is an underground car park with 112 spaces and also storage areas and building services rooms. It will also be possible to charge electric vehicles here. All of the flats have their own allocated open space. In addition to private gardens, balconies, loggias and terraces, communal gardens are also being created.
