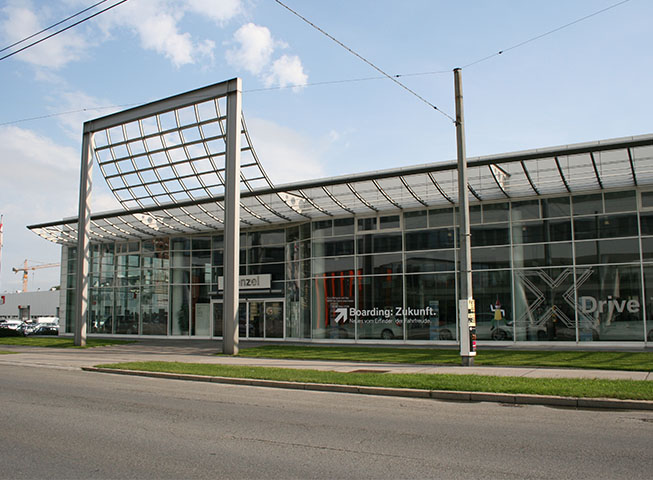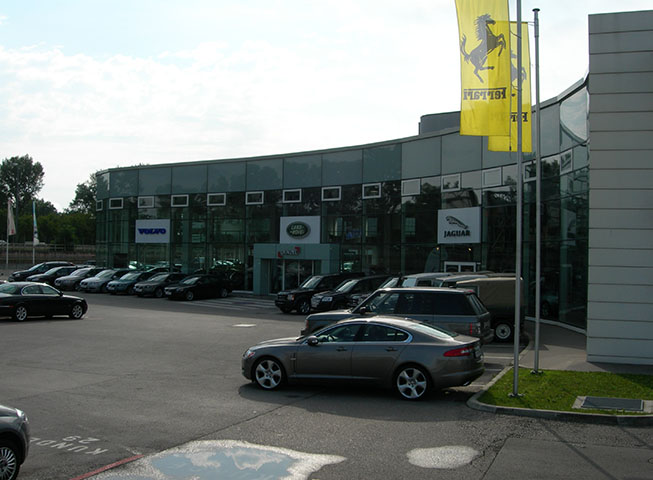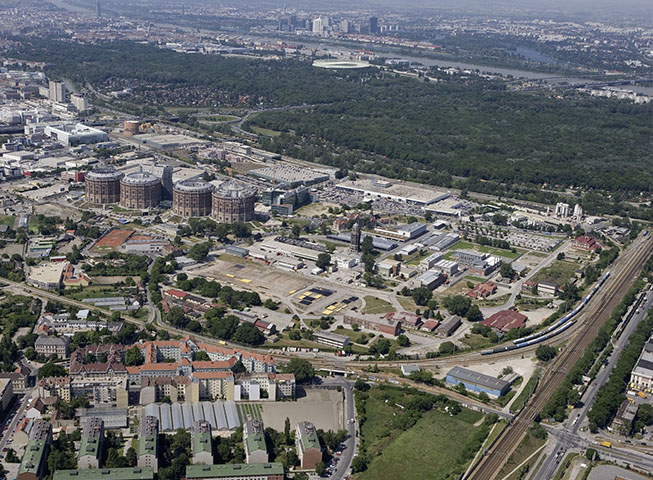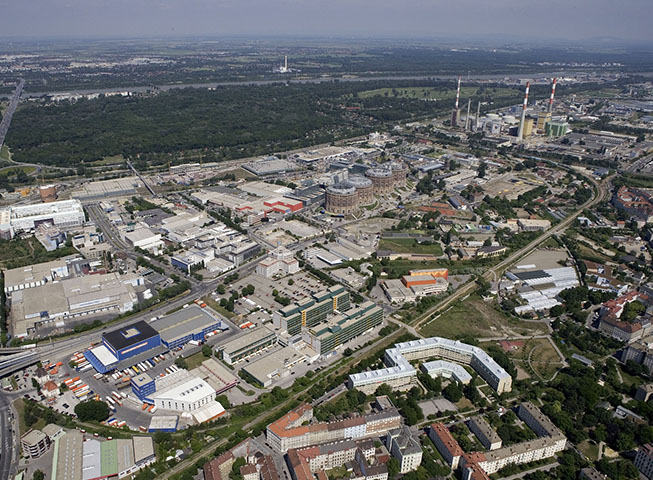Operationally used building complexes today no longer only require an optically memorable corporate identity in architecture but structural and functional optimization through the conception and planning of the architect. A successful example of this was in 1997, component 1 and in autumn 2000 components 2 + 3 of the new Denzel Motor City in Vienna Erdberg were opened. Component 4, which included a new building and an exhibition hall and canteen, was completed in 2005. The workshop Grinzing ZT GmbH planned and built only the staircases and sanitary groups in solid construction. All other elements such as partition walls, façade and roof were made in the sense of an extension in lightweight construction. The flexible design allows simple further expansion for external and self-use.
Denzel Motorcity, Vienna
Project information
Procedure
Selection procedure
Client
Denzel AG / BMW Austria
Erdbergstrasse 189-193,,
1030 Vienna
Erdbergstrasse 189-193,,
1030 Vienna
Principal
Denzel AG
Erdbergstrasse 189-193,
1030 Vienna
Erdbergstrasse 189-193,
1030 Vienna
Address
Ausstellungs- und Werkshalle, Erdbergstrasse, 1030 Vienna
Start of planning
03/1995
Start of construction works
03/1996
Completion
11/2005
Construction costs
33,90 Mio. (net)
Size of order
Architecture planning, construction supervision



