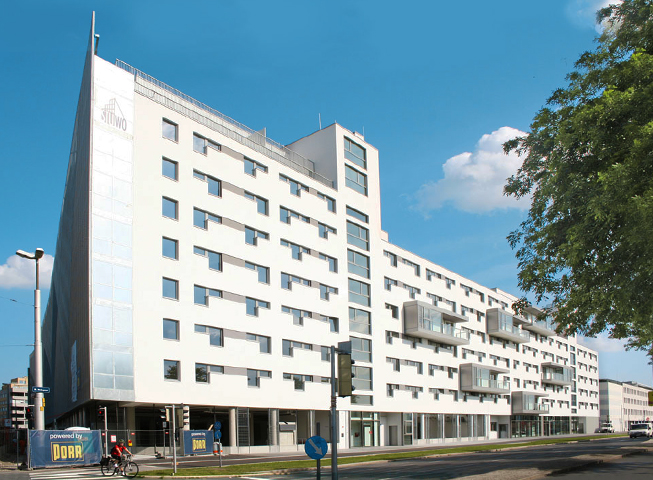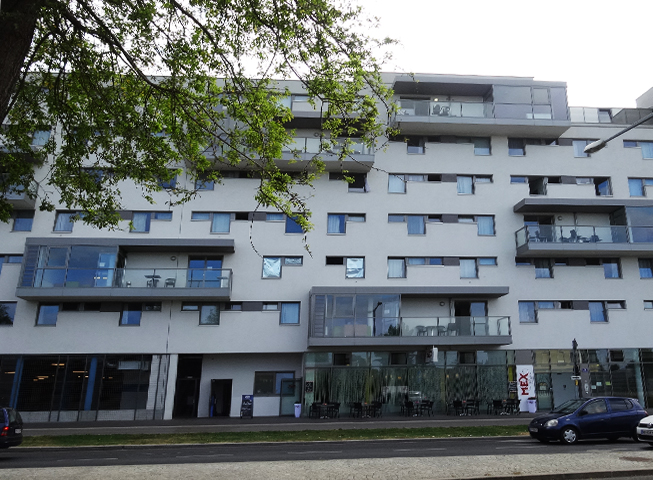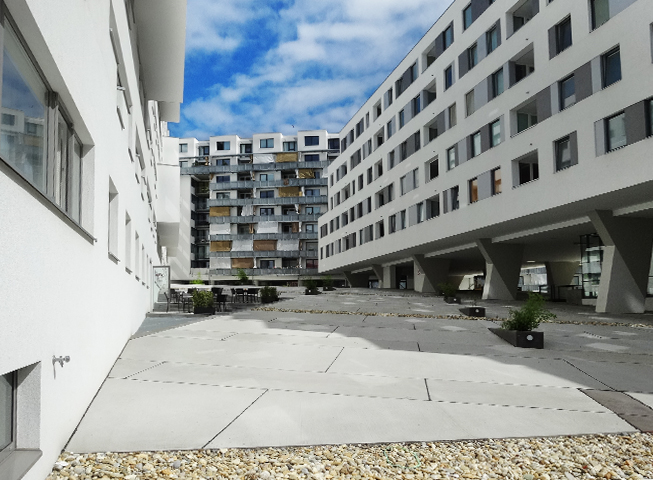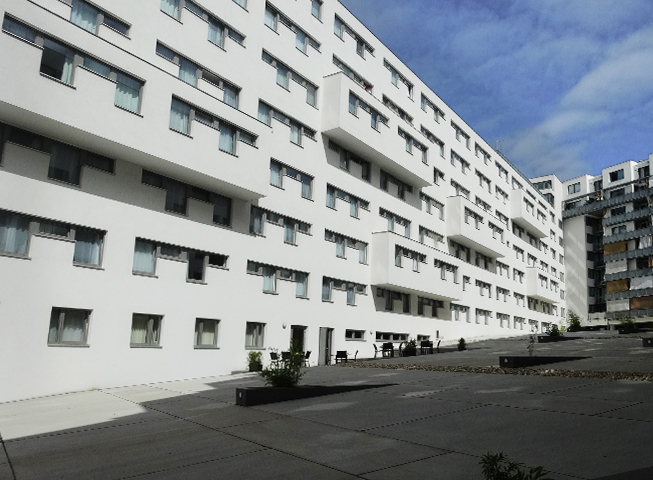Within immediate vicinity to the University of Veterinary Medicine Vienna the dormitory raises alongside the Dückegasse forming the western closure of a block of buildings.The ground floor includes the entrance hall, a cafeteria, seminar rooms, administration officesand maintenance rooms. An outdoor area belonging to the cafeteria is part of the urban design of the lead project.The structure containing the accommodations ranges over nine levels.
Building terraces provides spacious roof-decks open to all students, projecting common rooms on all levels are glazed from floorto ceiling and offer additional recreation areas – indoor and outdoor. In addition to the kitchens and common rooms on the upper floors the basement offers a multifunctional room suited for events, fitness and sauna areas, rehearsal rooms and laundry facilities. Lavishly appointed with shared facilities this project additionally offers the possibility to have pets in your room. Usually this is not possible in dormitories and is a special offer to students of the University of Veterinary Medicine.



