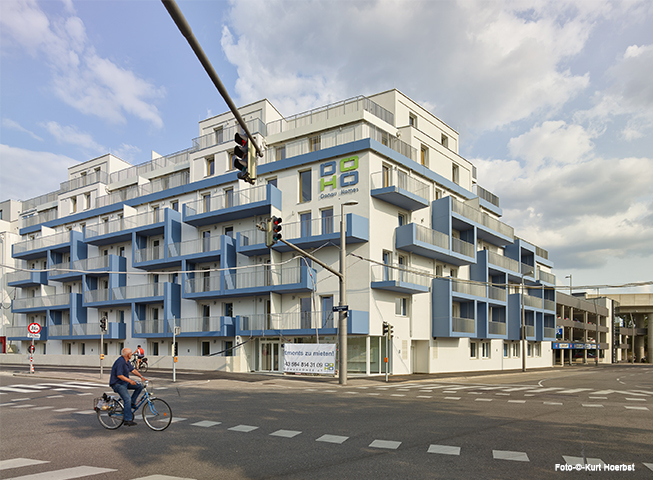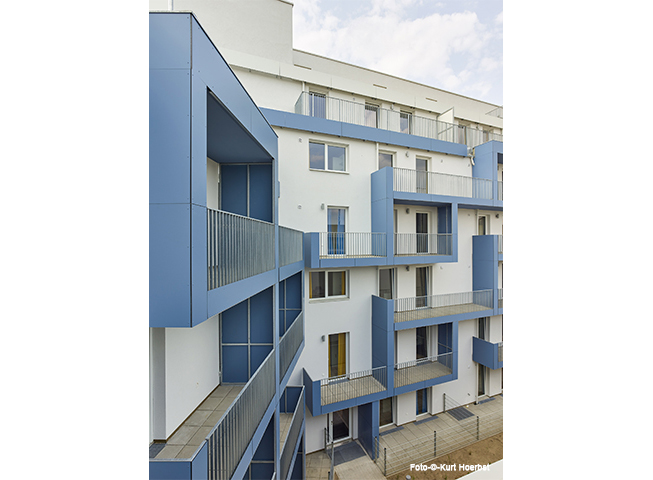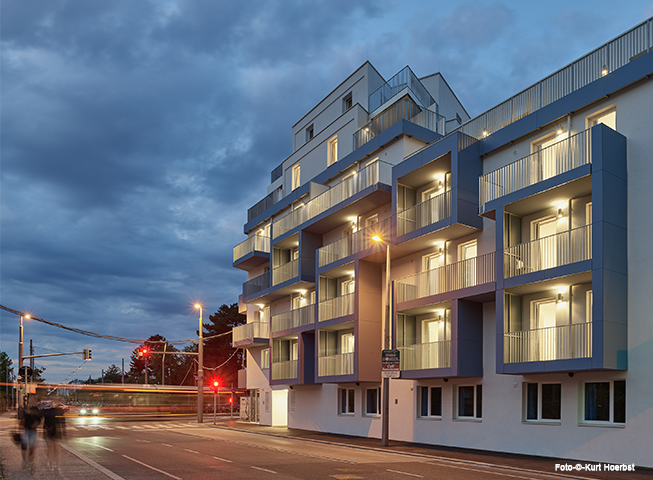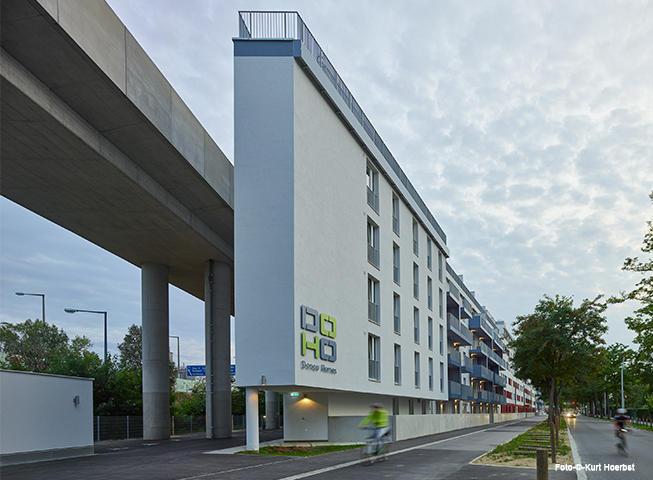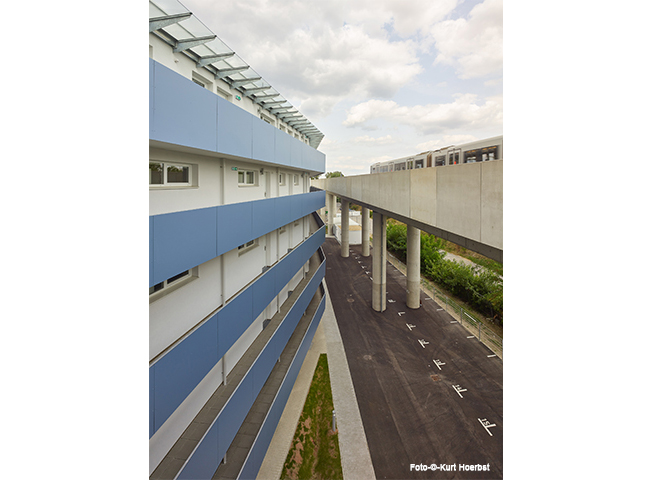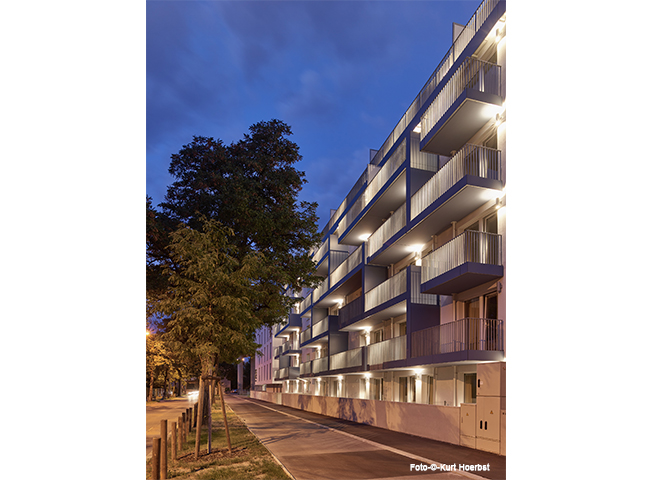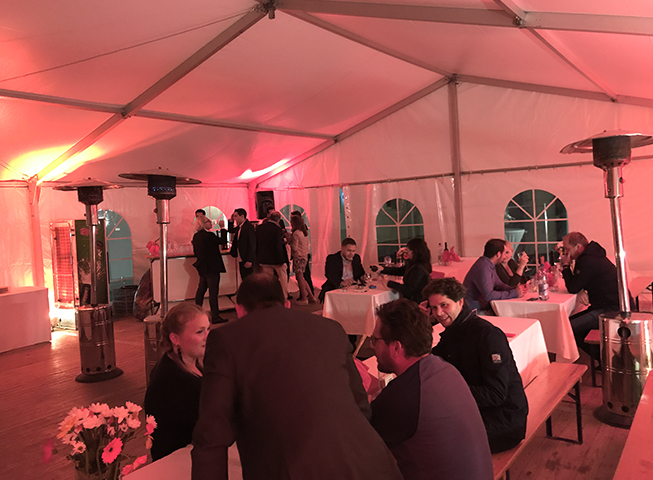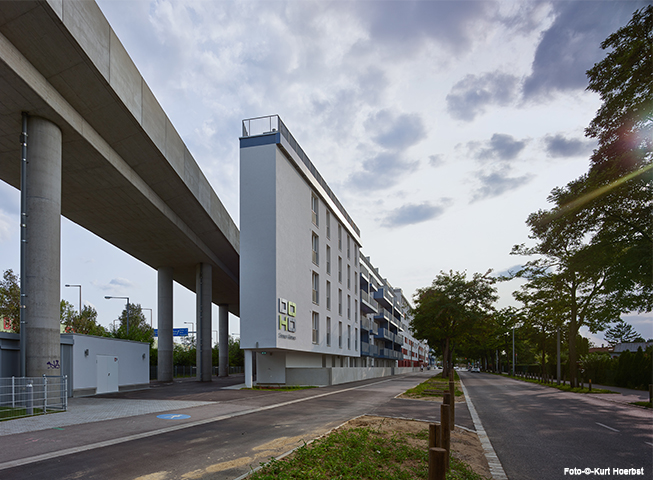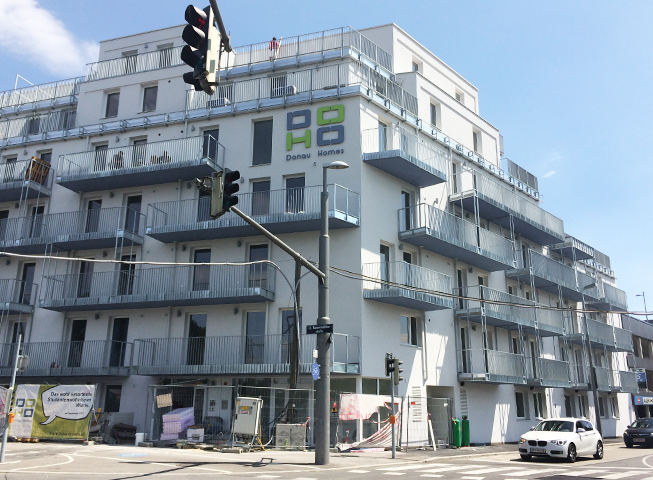With this project a combination of student residential hall and smart residential living emerges directly on one of the new urban intersections of the 22nd Viennese district. This unique location features an ideal connection to public transport (U2 station Donaustadtbrücke) and at the same time offers with the “Alte Donau” in walking distance one of the most beautiful local recreation areas in town.
These differing aspects, with small scale structures and a high proportion of green spaces on one hand and the formative alignment of the new U2 trail on the other hand, are reflected in the two building structures.
The project is divided into lot 3 on the corner of “Kaisermühlenstrasse” and “Am Kaisermühlendamm” and lot 4 on the “Kaisermühlenstrasse”. The separate structures are linked through a common visual language.
The bigger building no. 3 houses 108 units and perfectly fits into the existing street fabric through its varying building heights. Each unit has its own outdoor space in shape of a balcony, loggia or terrace.
The building no. 4 consists of 57 units. Its slender structure with an access balcony on the east side enables an ideal illumination with as great a distance to the underground as possible. The building opens up to the west with balconies and loggias overlooking the “Alte Donau”. In order to gain valuable residential space, the rubbish room is situated underneath the underground trail alongside the car and cycle parking.
