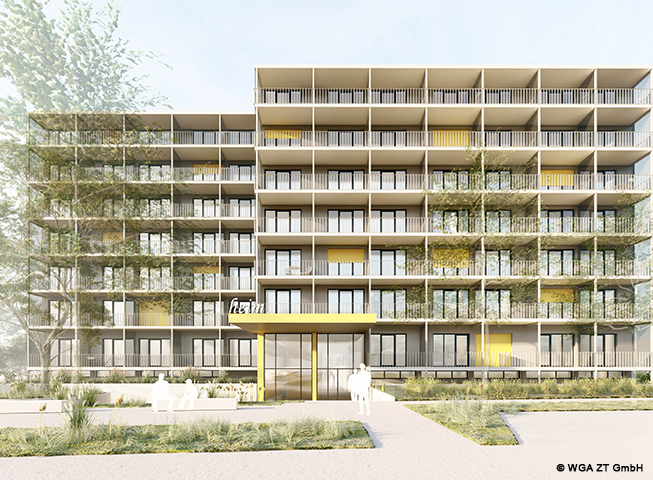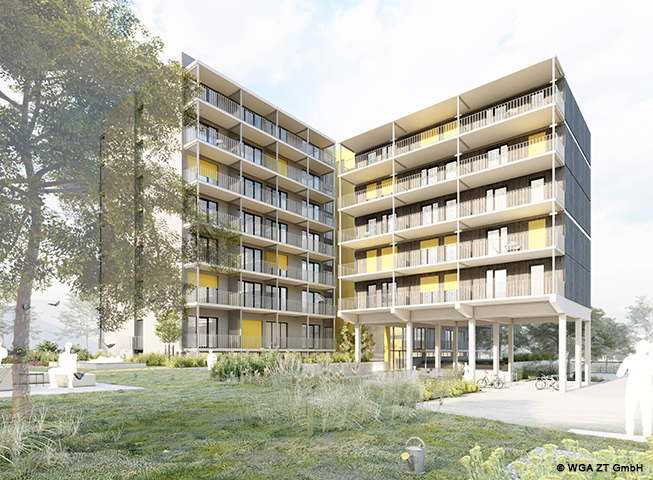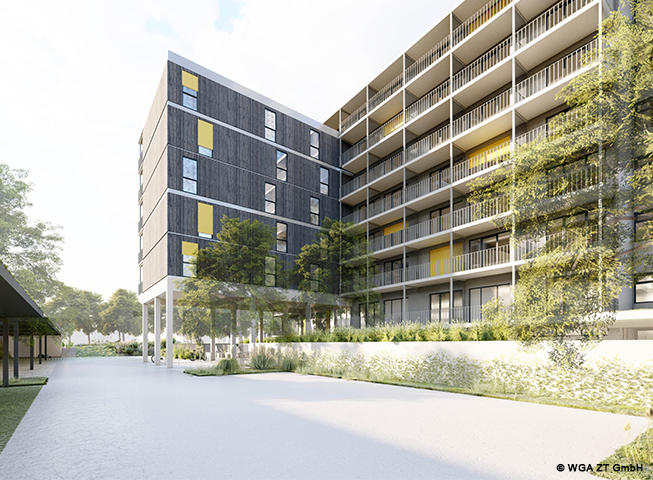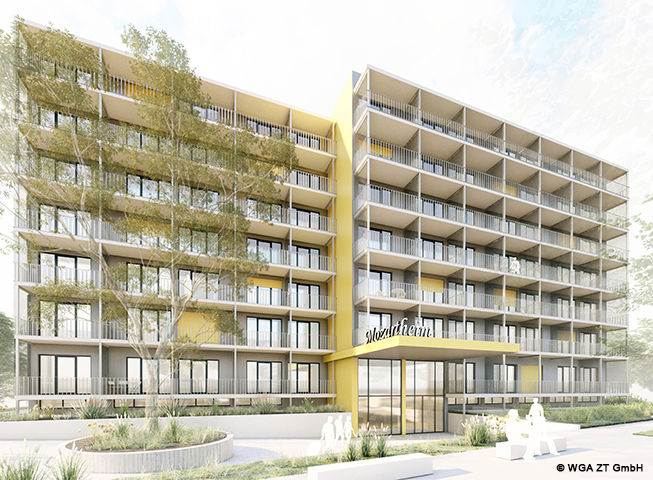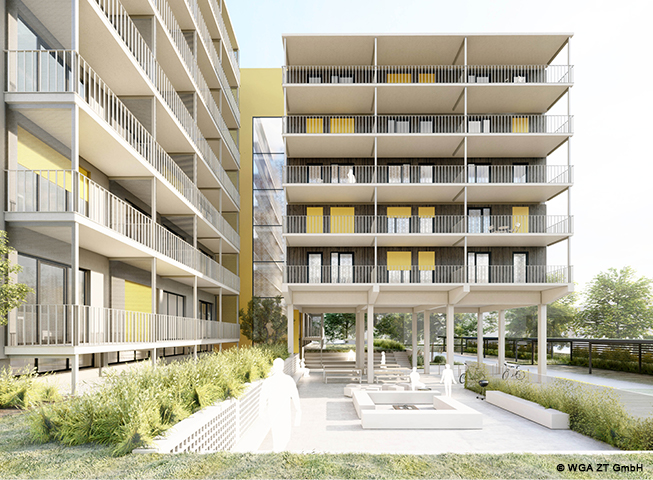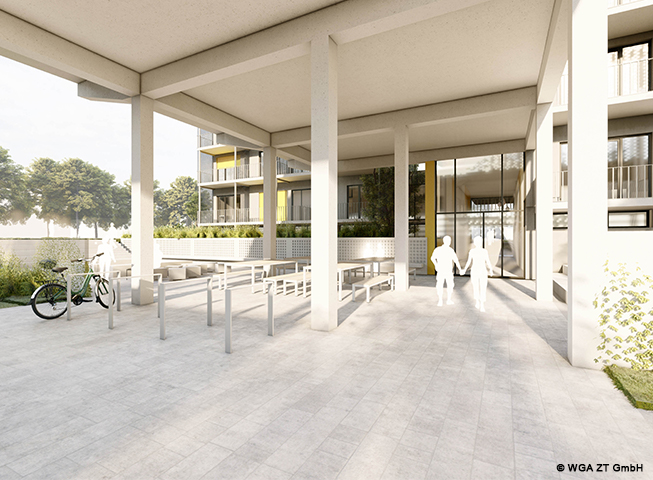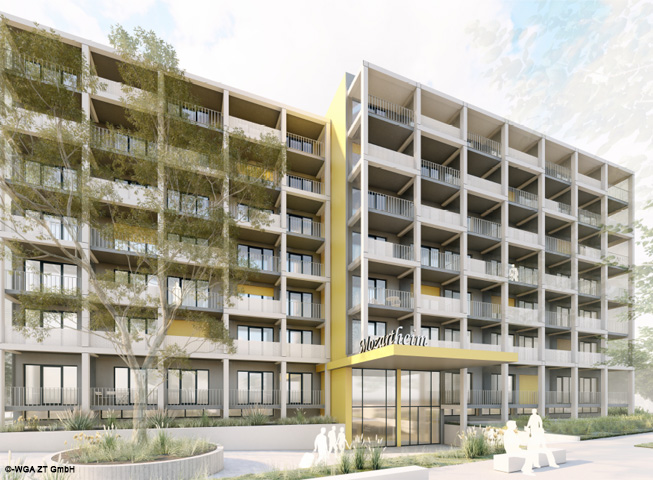The student dormitory at Mozartstrasse will be modernised and, in the process, the original building will be extended with an add-on. The existing supporting structure of the building is used as the basis for a slender steel structure that also provides an open space for the flats of the current residential units.
Taking into account the pre-existing conditions, the rooms of the old building are hereby restructured and the various functions are clearly defined. The number of rooms in the old building can be increased by relocating the learning and communication spaces from the ground floor to the basement and by transforming unused rooms or common areas as well as demolishing and adding certain areas on the upper floors. The proposed structural restructuring creates contemporary, future-proof living units by making minor adjustments to the original building, which will significantly increase the residential value of the property. The new layout of the sanitary blocks or partition walls permits the use of various types of utilisation or furnishings, depending on the type of the accommodation.
The furniture is kept generally in white with a few bright colour accents. Durability and longevity are also an important factor in this case, in terms of living quality and sustainability. Thanks to the proposed area zoning, public, semi-public and private areas are clearly both defined and separated from one-another.
With a newly designed, lowered front plaza and an open marked access core, the quality of using the building is considerably improved and a connection with the publicly accessible open areas is established. At the rear of the building, a spacious outdoor communal area will be built for the occupants. All communal areas such as a party room, a gym, a TV room, a study room, a photocopying room, a laundry room including a drying room, technical and storage areas and a spacious bicycle room will complete the offer of the modernised student housing.
