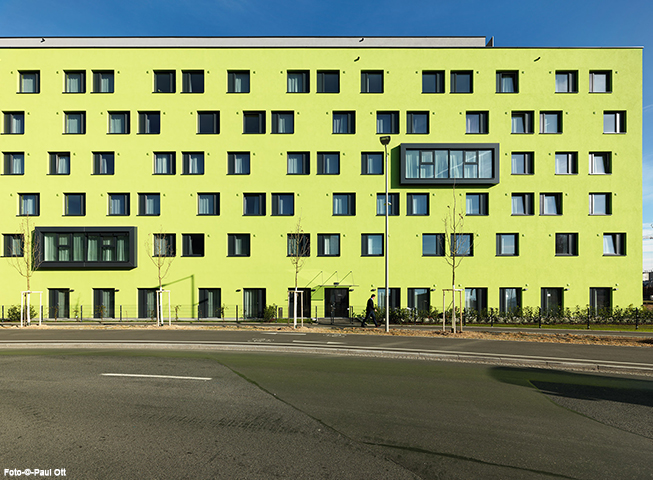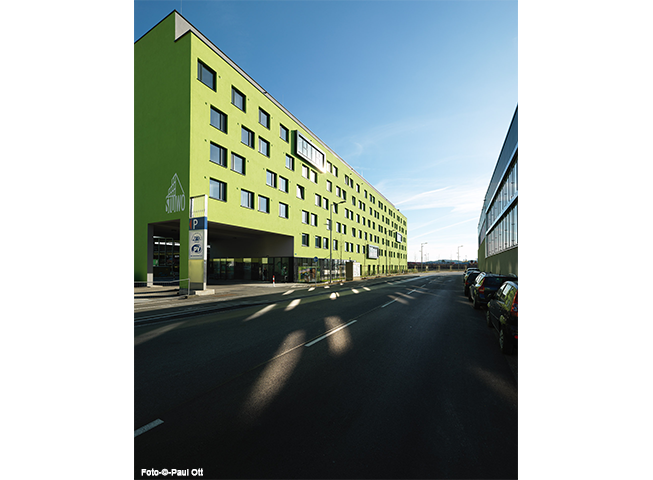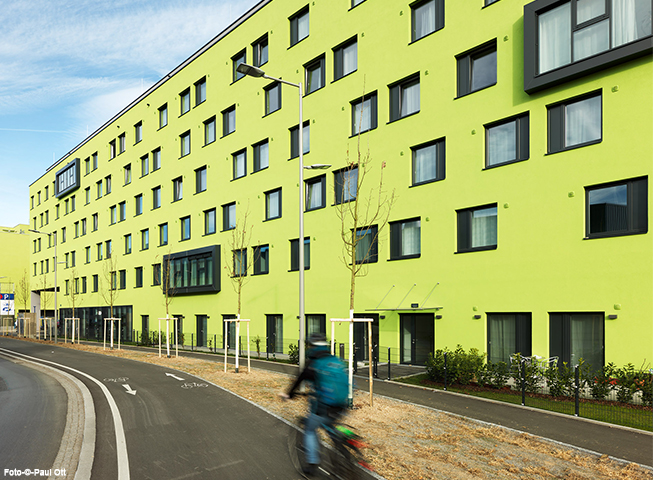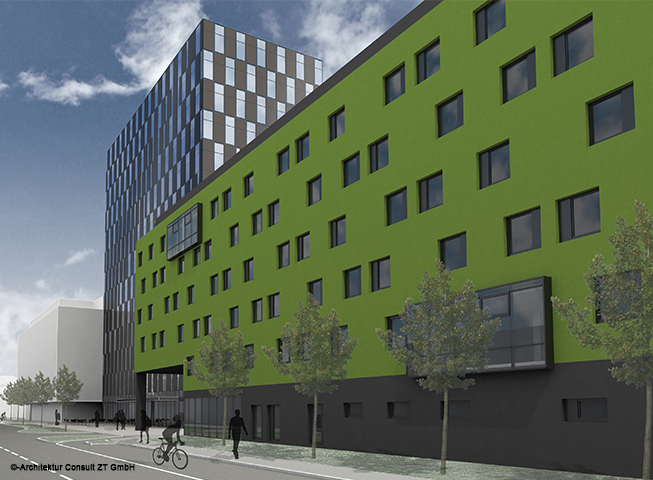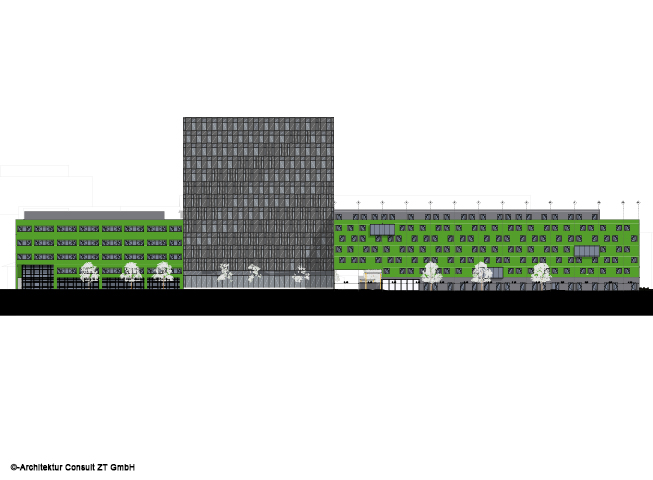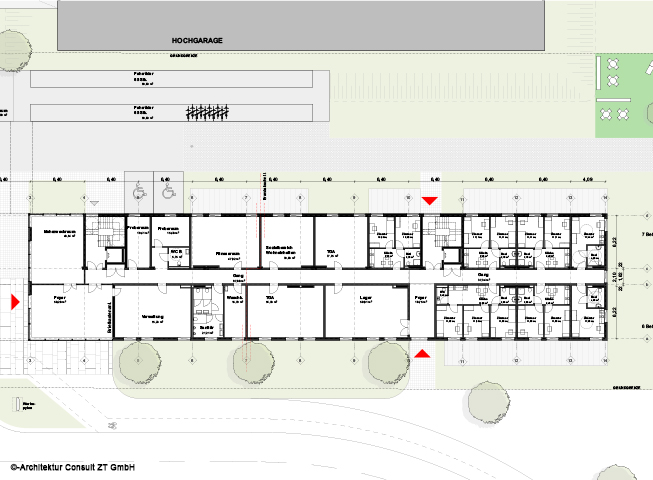In the vicinity of the central railway station of Graz on the former premises of the Graz – Köflacher railway a multifunctional ensemble is emerging.
A part of this new quarter will be a student residential hall with 260 beds in 136 units of 1-3 rooms.
The structure will close the fringe of the block alongside Köflacher Gasse and on its North side together with the recessed office high-rise building forms a small forecourt.
The main entrance lies behind the two-storey passage into the inside of the block.
The south end of the building is enclosed by lush green space. Here the courtyard opens up towards the sun.
The top floor which is recessed on the street side uses this privileged position for a spa area with a hidden terrace.
Further common spaces like administration and service rooms are located in the ground floor close to the entrances. Common spaces on each storey are spread over both longitudinal sides and subdivide the building with bay elements.
This way the very compact and economical structure gains a visually appealing composition and asserts itself as integral part of the ensemble.
End of construction Köflacher Gasse 9
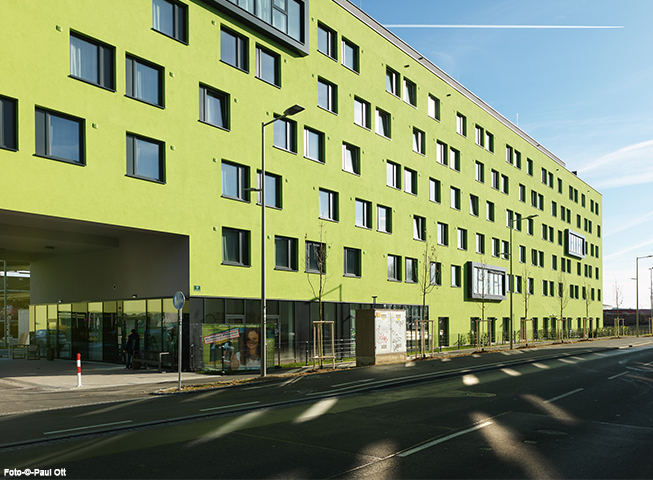
End of construction Köflacher Gasse 9 2.10.2017 STUWO AG’s student halls of residence at Köflacher Gasse 9 were ready for use at the start of the winter semester. The building is the second of STUWO AG’s halls in Graz and … Continued
