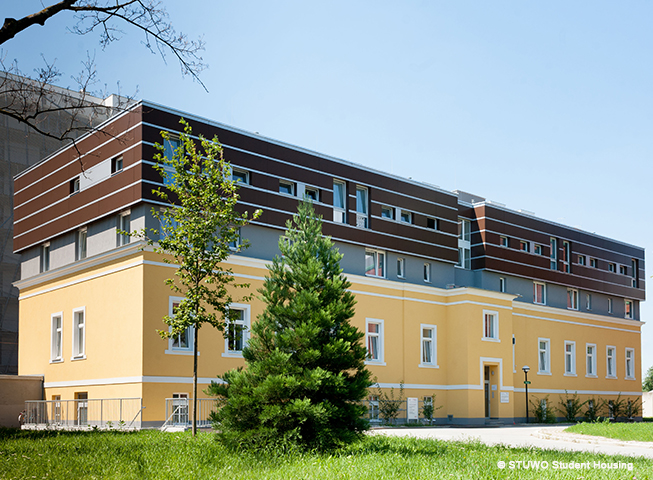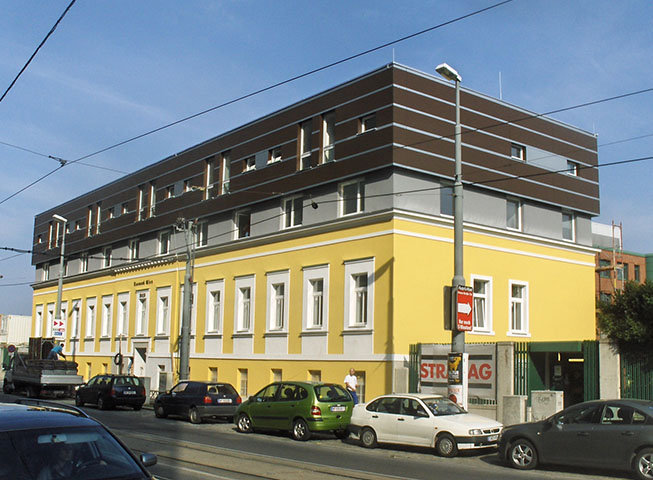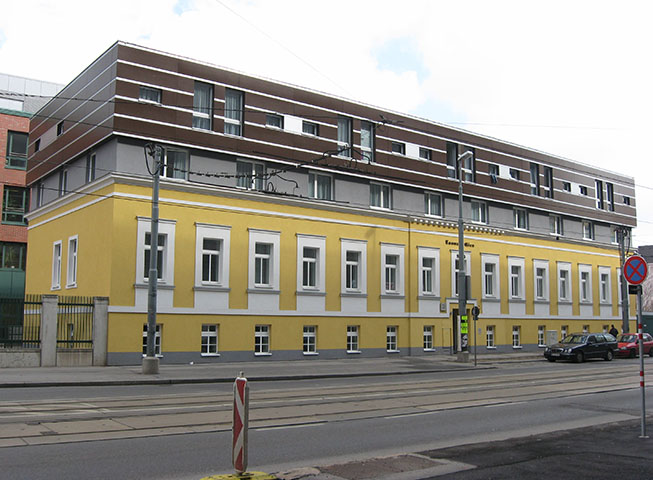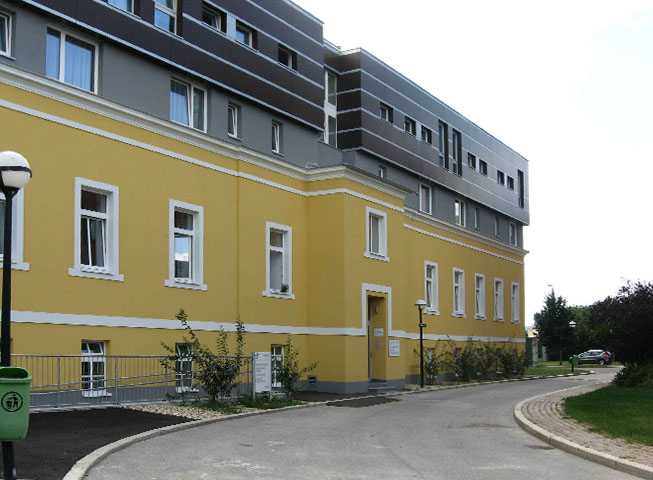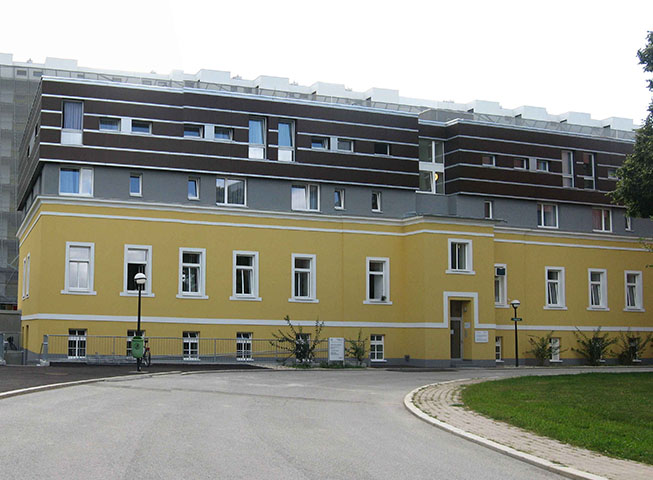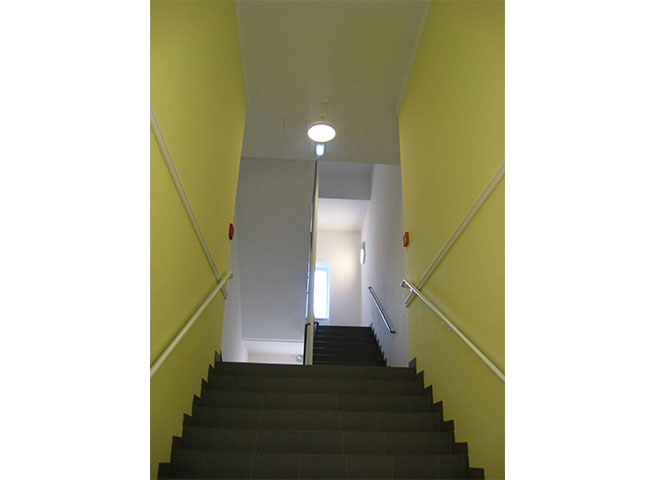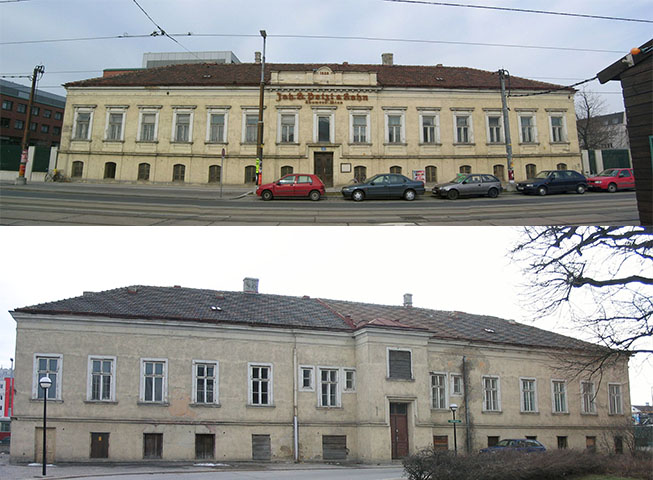The historic apartment house alongside the Donaufelder Strasse is vacant at present. It is planned to heighten the building by adding two full storeys using a wooden lightweight construction.
The facade will be renovated and the existing roof will be removed. The new construction becomes separated from the historic building by a fascia made of glass panels and windows to result in an explicit cesura.
Optically hovering above the building the new construction will get a facade paneled in solid wood.
24 units will be contained in the finished project offering apartments from 20 to 92 sqm supplemented by common rooms in the basement.
Considering biological and ecological aspects the extension shall be up to standard and shall use resources saving and effective to reduce environmental pollution.
As well the Messerli research institute, an competence centre to the investigation of the person animal connection has there it´s rooms. It was created in 2010 with the support of the Messerli corporation and under the leadership of the veterinary university of Vienna in cooperation with the medical university of Vienna and the university of Vienna.
