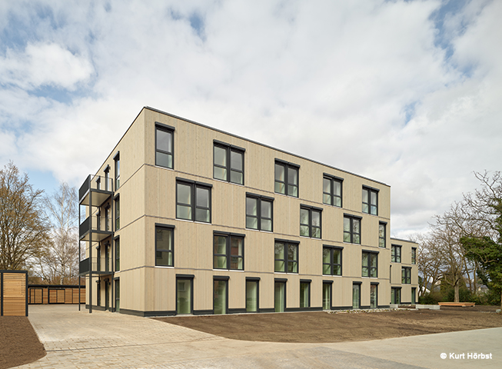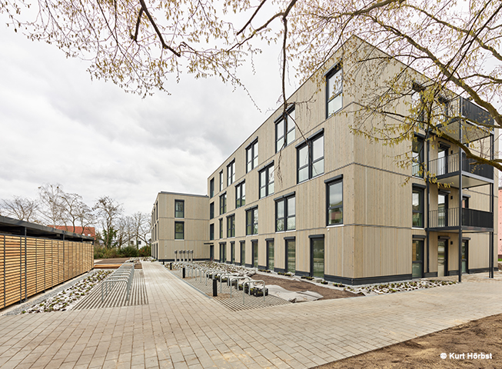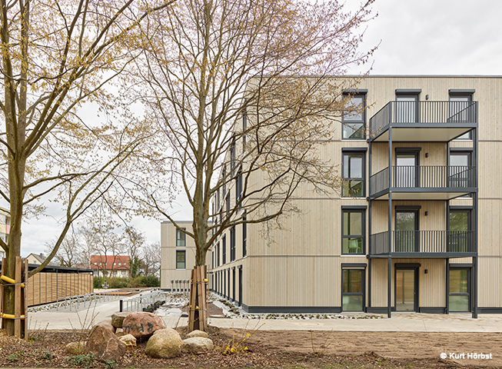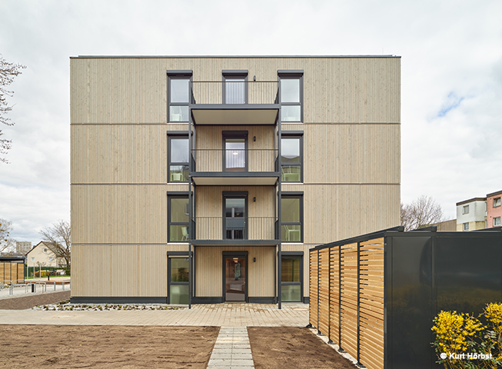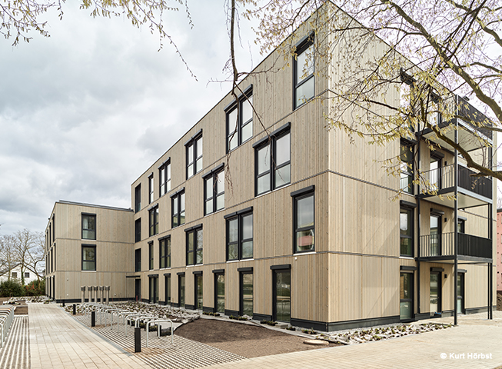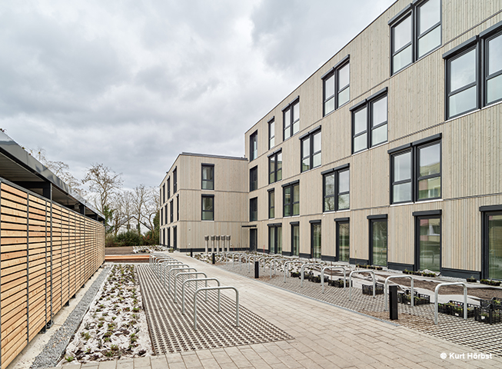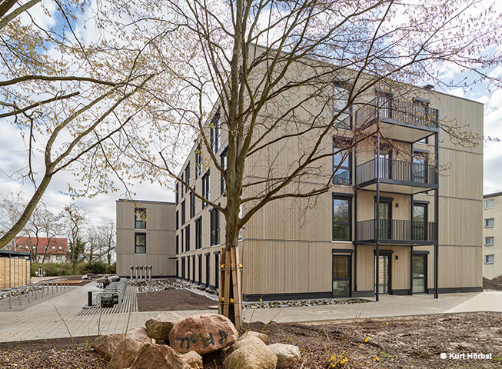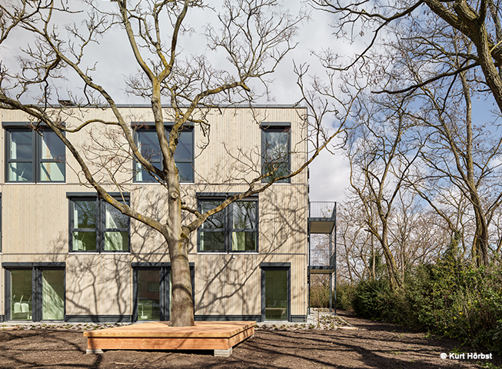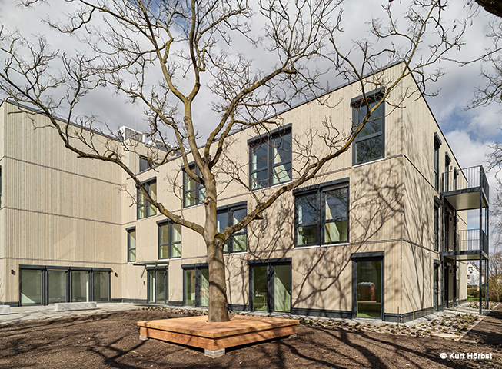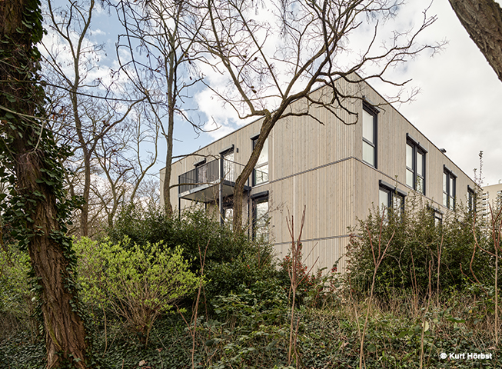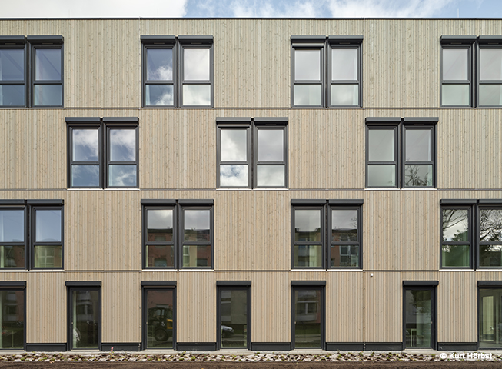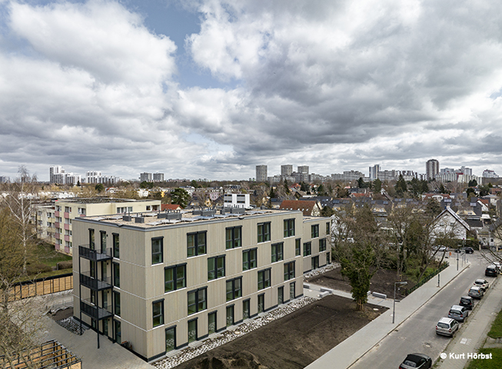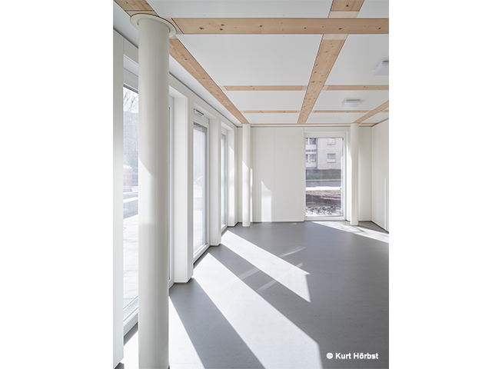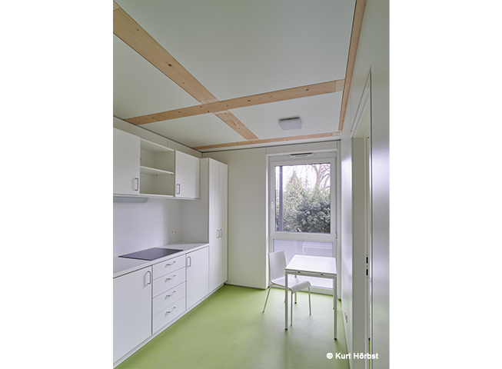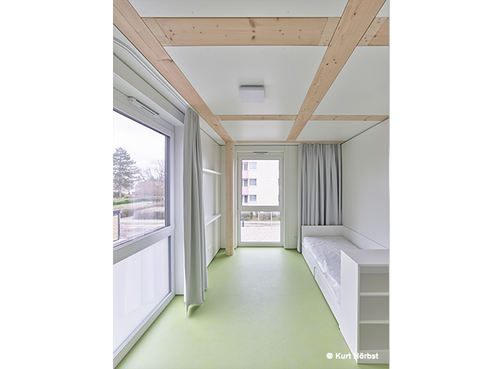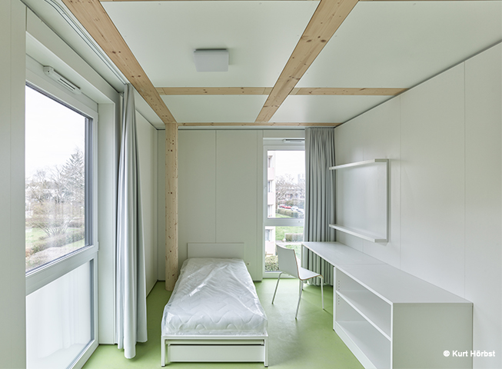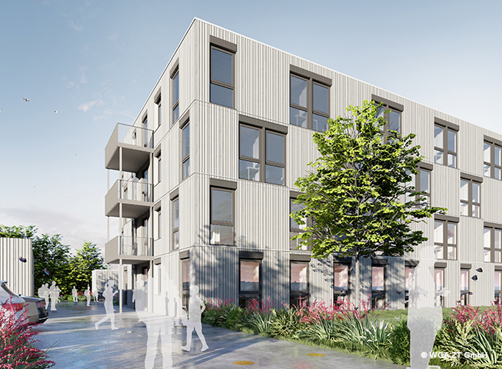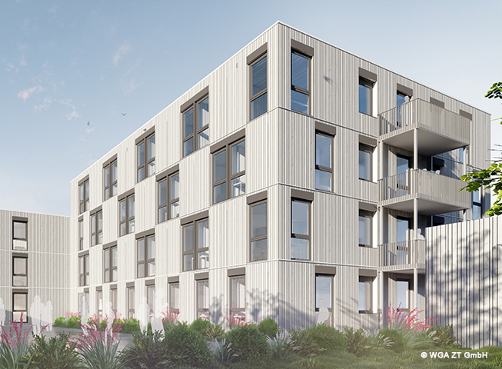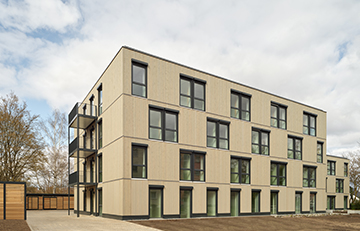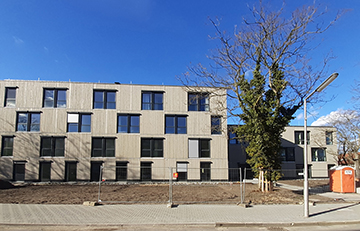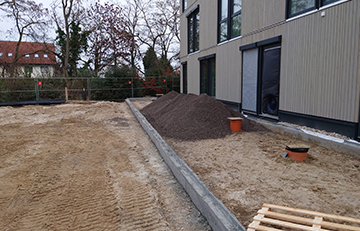A student hall of residence project using modular construction on the Dröpkeweg 2-12 property in Berlin was errected. The 52 residential units provides space for about 100 students. The unit mix consists of single, double and triple units. The practically furnished units, which consist of one room, a pantry and a bathroom with a toilet, are supplemented by shared areas inside and outside. The outside areas and the learning lounge are intended to be locations where people can interact and meeting places. The design is based on the Lukas Lang modular system, which consists of industrially prefabricated components that can be assembled in various ways to create individual buildings that are ready to be occupied. The building’s elements are assembled directly on the construction site. The buildings can be extended, changed, relocated and rebuilt for a different use at any time. In line with this construction method that is conscious of resources and the environment, the main material being used is predominantly native wood.
For more information about Lukas Lang Building Technologies see:
