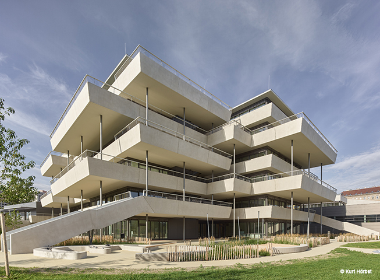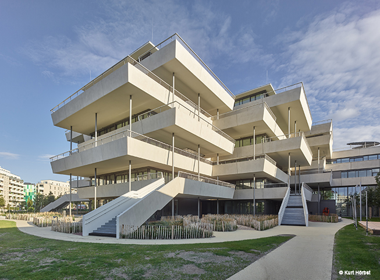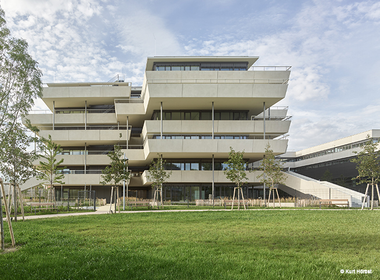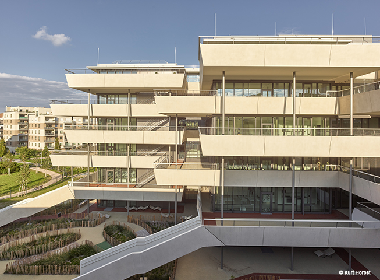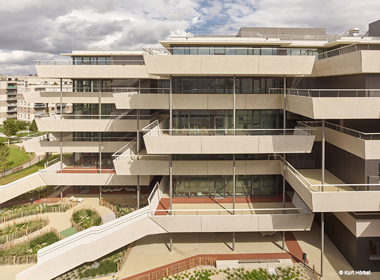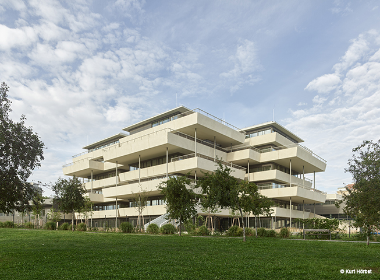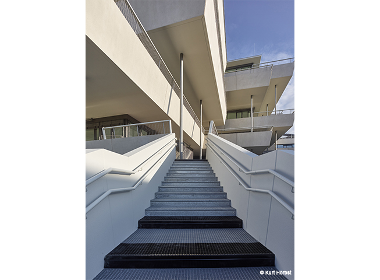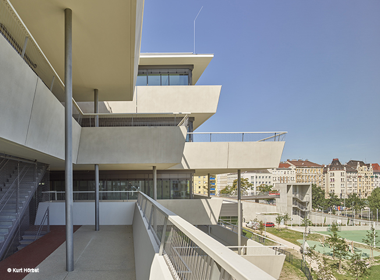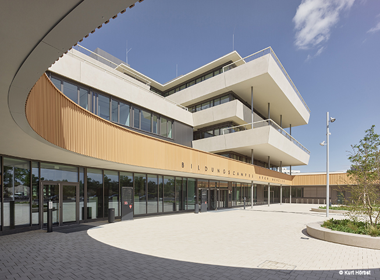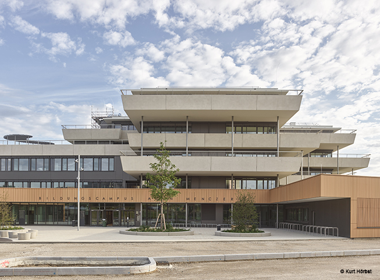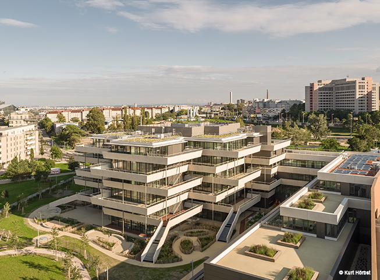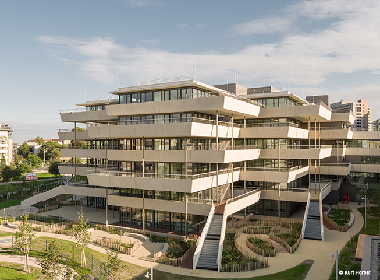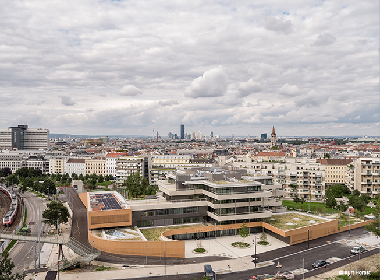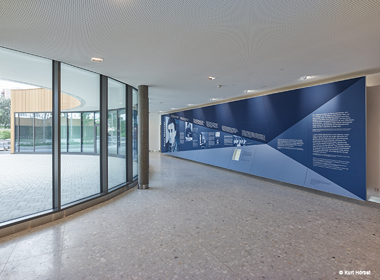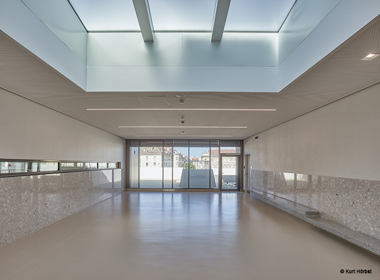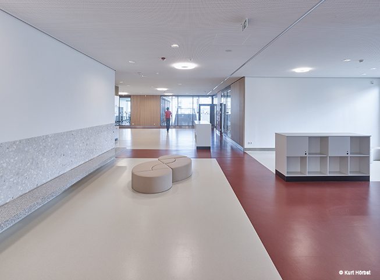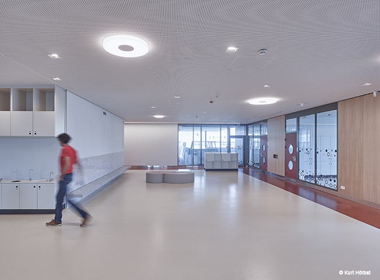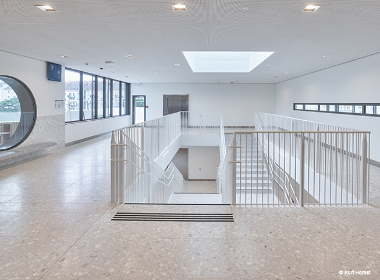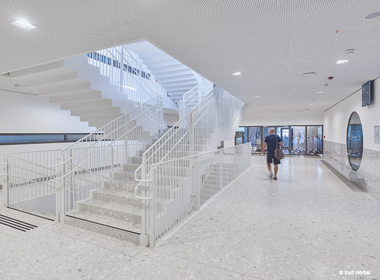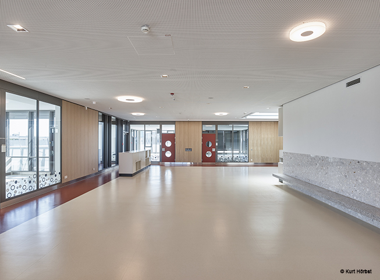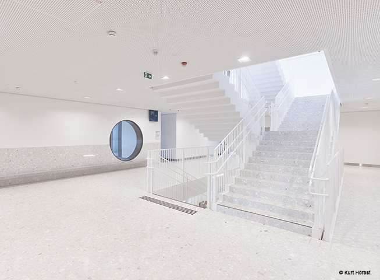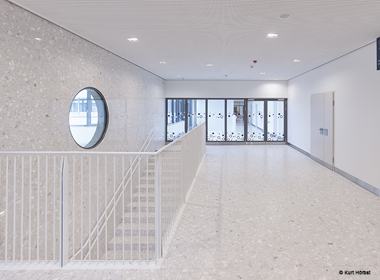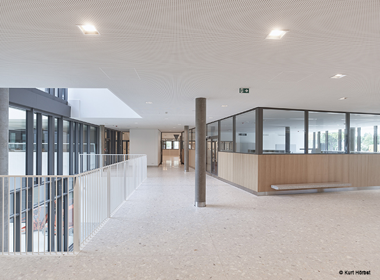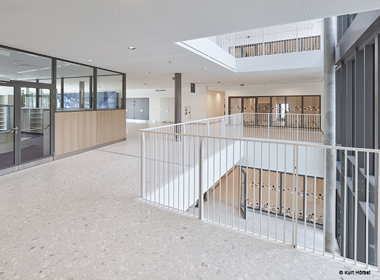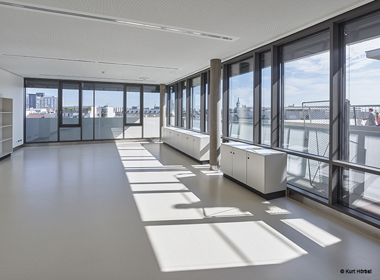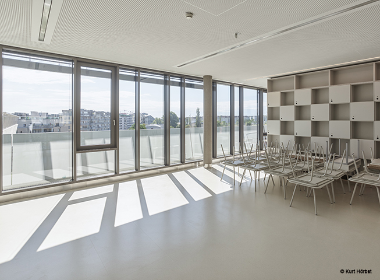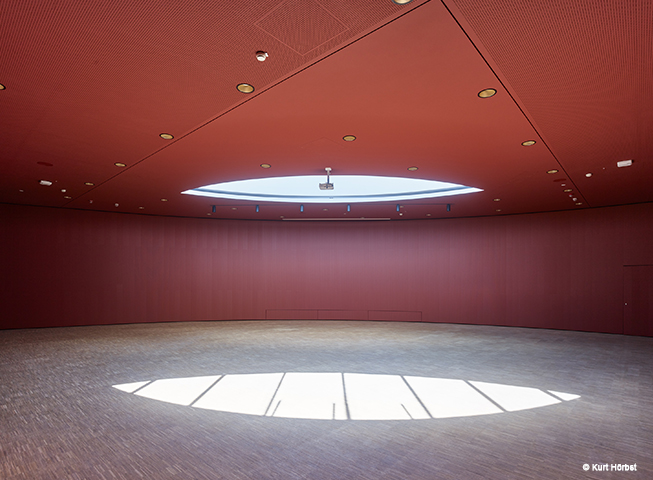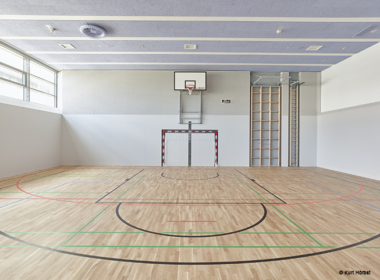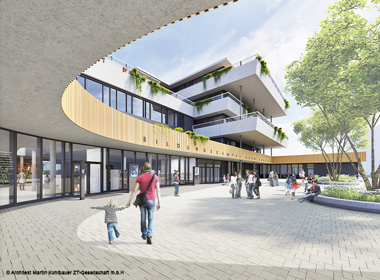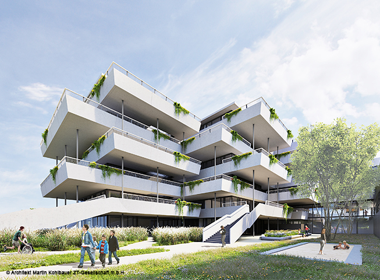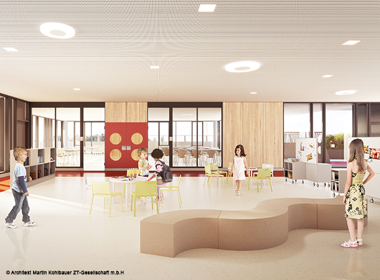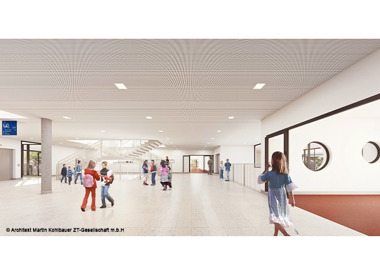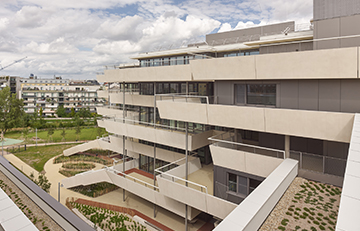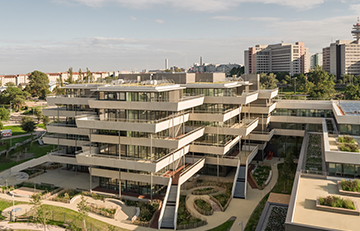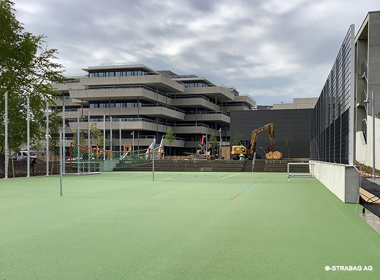The new Aron Menczer educational campus is located in Vienna’s 3rd district. The property is adjacent to the Adolf-Blamauer-Gasse to the west, the S-Bahn line to the east and by the Otto-Preminger-Strasse to the south, where the entrance to the building is also located.
The campus is basically split into two parts, which are connected to each other from the ground floor up to the 3rd floor. An extended building complex along the Adolf-Balmauer-Gasse accommodates gyms, areas for gymnastics and the rooms that will be used by the music school as well as an event room. There is pedestrian access to part of the roof, which is designed as a ramp structure, providing a smooth transition into the public space.
The second part of the building is set back slightly from the property boundary and consists of six floors above ground. All of the other classrooms are located here. The main feature of this part of the building are the spacious open spaces, which are arranged nested at the top and connected by external stairs. In addition, the Aron Menczer educational campus offers additional functions, such as special education classes, a therapeutic education group and basal classes.
The entire project is rounded off by more open spaces extending northwards and towards the Rennweg S-Bahn station. The intention is for them to be landscaped and include a variety of themes and some areas will be accessible to the public.
