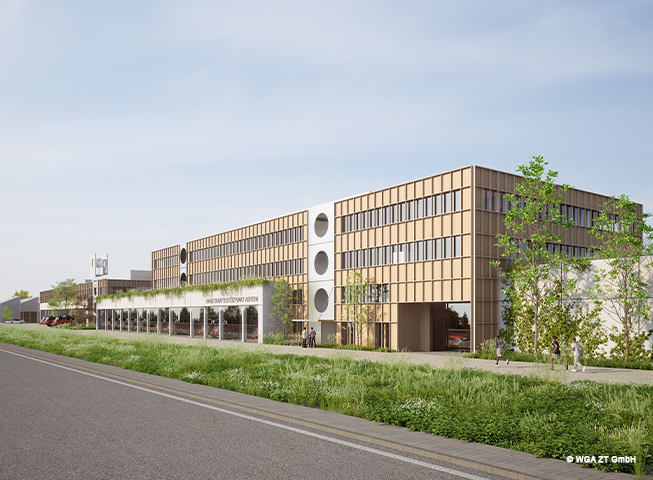The new Operations Forum in Aspern, located on Mayredergasse in Vienna’s 22nd district, combines a variety of functions and facilities for the fire brigade, rescue services and special operations groups (SEG) on a complex, elongated site that tapers towards the east.
The design focuses on clearly organising the buildings in different blocks based on their functions and at the same time creating intermediate spaces and open areas on different levels through a clever arrangement and height development of the building elements. The design is based on the logical and functional arrangement of the buildings, with short distances for the emergency services serving as the central approach for the design.
The support point starts in the east with parking spaces, a filling station and a car wash for the emergency vehicles. This is directly followed by the rescue garage, which is covered by a green roof garden. Further to the west are the three- and four-storey areas for the rescue station and the special task force (SEG), with the close proximity promoting synergies between the two units. Further along the site there is the SEG garage, which also has a roof garden. This is followed by the two and three-storey main fire station with its striking training tower and training area. The western end of the site is formed by the multi-purpose hall with a functional shed roof, which provides the best possible combination of energy utilisation and light.
The clear functional division of the building elements, combined with the creation of open spaces between the buildings, provides structure to the base and guarantees a logical and efficient working method for the emergency services. The design combines functionality with spatial diversity, creating a modern base of operations that fulfils the requirements.
The pedestal is designed as a structural base in a robust, optimised reinforced concrete construction. Above and in between, the functional areas have been designed in environmentally-friendly timber construction.
The main fire station is spread over three floors (ground floor, mezzanine floor, upper floor). The training area on the intermediate floor can be used independently.
On the upper floor, open-plan circulation zones with natural lighting, a recessed atrium and adjoining outdoor areas create an open and pleasant working environment. Lounges and dining rooms are orientated in the same direction. The quiet rooms are located to the north, while offices face south. Sports rooms and other functional rooms are located in between. The training tower is attached to the west of the main building and is directly connected to the training area, which in turn is functionally linked to the multi-purpose hall.
The rescue and SEG area includes a total of four floors. On the ground floor, the SEG operations garage is located to the west and the rescue operations garage to the east. In addition to the operations halls, the ground floor houses the front desk, the day cloakrooms and other ancillary rooms such as storage and technical rooms. The training area on the mezzanine floor can also be used independently. The mezzanine floor also houses storage and social rooms with direct access to the open-air areas. The first floor houses the rescue area, with recreation rooms and kitchen, which are orientated towards the roof garden. The first floor is reserved for the special task force.
