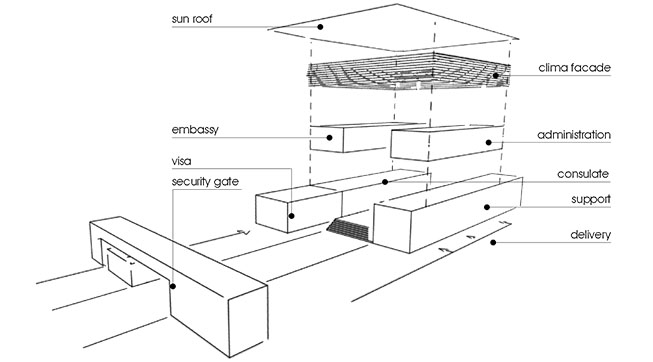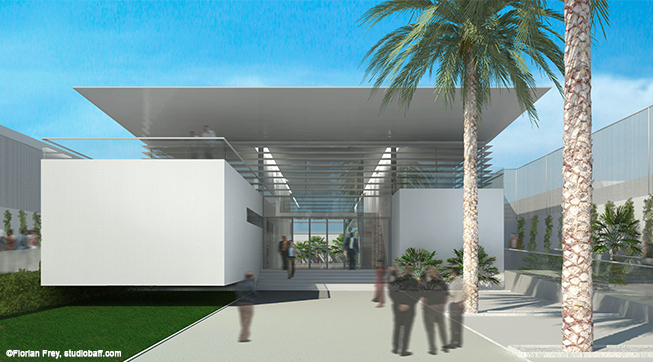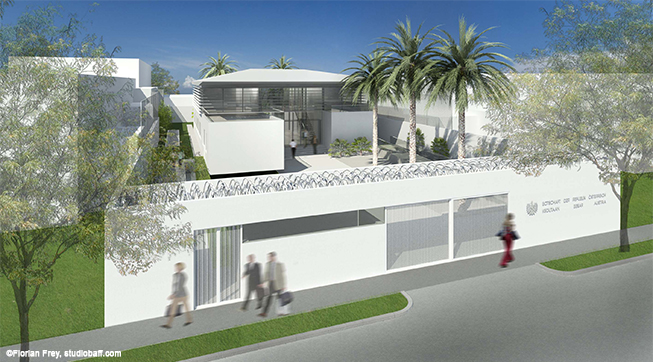The new construction of the Austrian embassy in Jakarta poses a challenge on many points:The property’s position, functions, safety standards and climatic conditions impose strict specifications on the architect within which an exceptional and prestigious design shall emerge.
Separated security zones are created by moving the parts of the structure to each other. The area reserved for applicants protrudes and therefor screens the area for employees from view. The wings are connected by a multifunctional hall that can be used for events, meetings, exhibitions or as recreation area.
A gallery overlooking the central hall acts as inner circulation for the upper floor that accommodates the office rooms for the ambassador on the east side and secondary rooms including the administration on the west side.
The big roof helps to avoid an overheating through insolation on one hand and it is a new interpretation of the traditional Indonesian hipped roof on the other hand. Slats in front of the wall additionally give cover from emissions, riots, unfavorable weather and other displeasing influences.
Thermal activation of structural elements, heat storage, climate-control without unpleasant air-draught and heat-exchangers establish appropriate ergonomic conditions.
Earthquake-proof structures of reinforced concrete with bearing walls lengthwise allow for flexible floor plans.
A secluded entrance building at the frontage works as barrier, mantrap and common area for security personnel.


