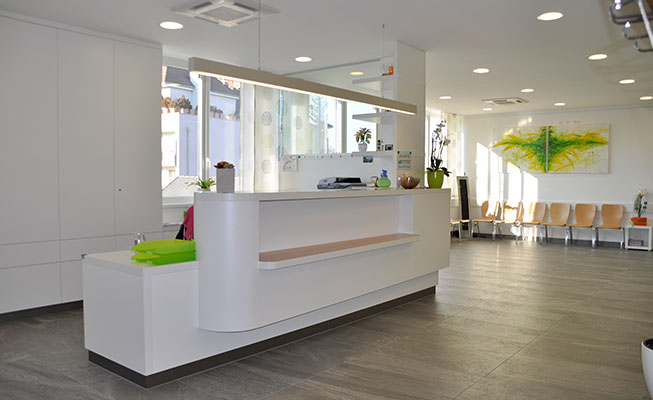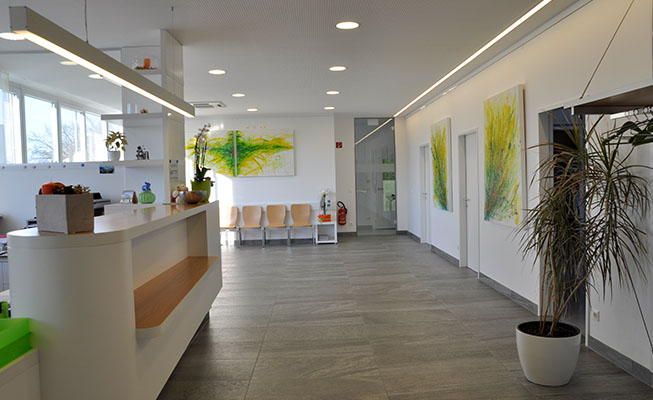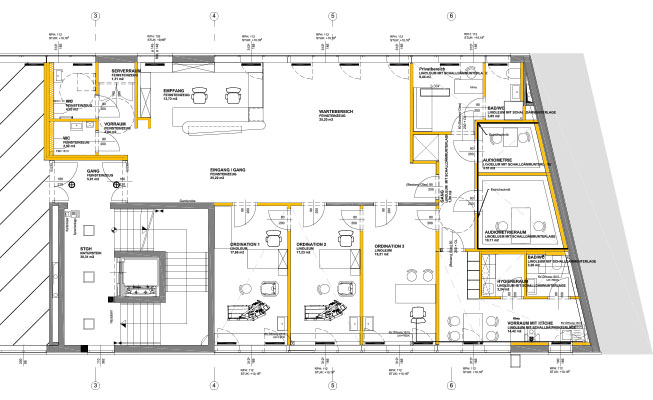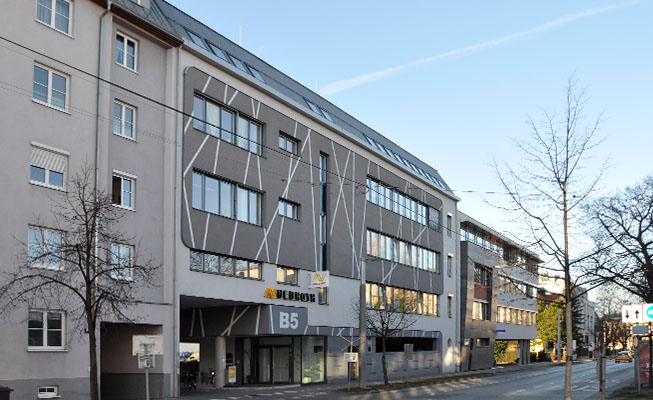In an existing office building on the 2nd floor in Wiener Neustadt a ENT surgery should be planned and realised. The base amounts to about 210 m ².
The generous lobby with reception counter and waiting area are formimg the central space.
Directly to the brightly and friendly formed waiting area the L-shaped treatment and audiometry rooms are arranged.
Social rooms and private rooms are also situated there.



