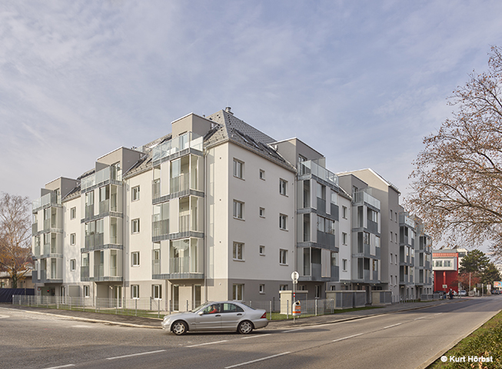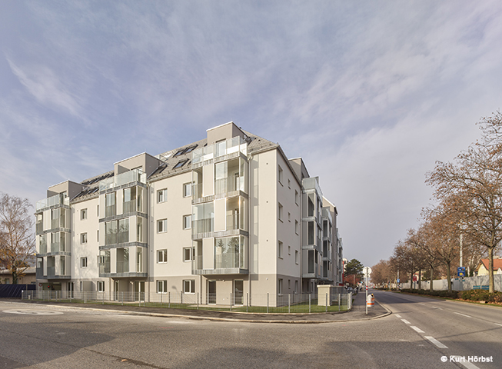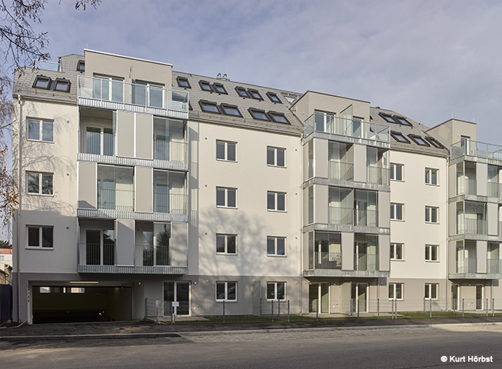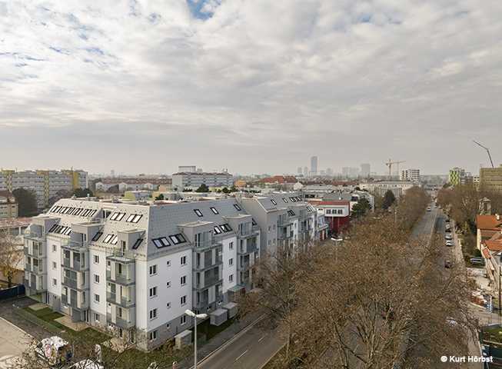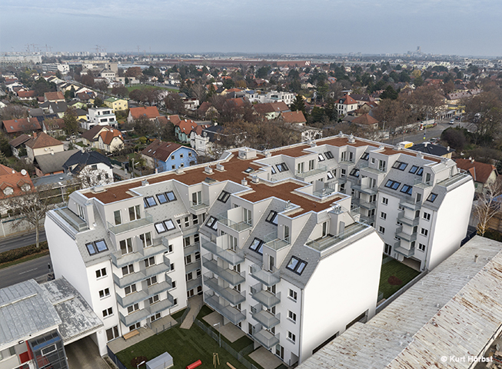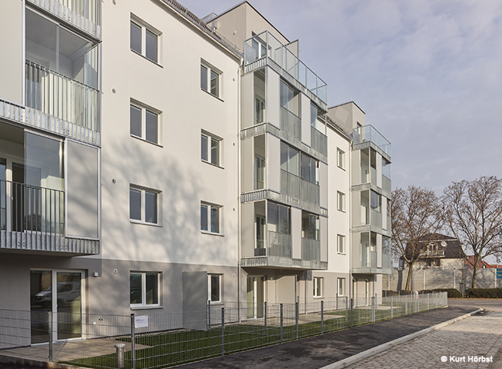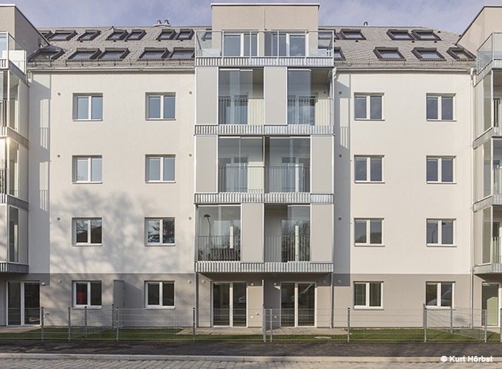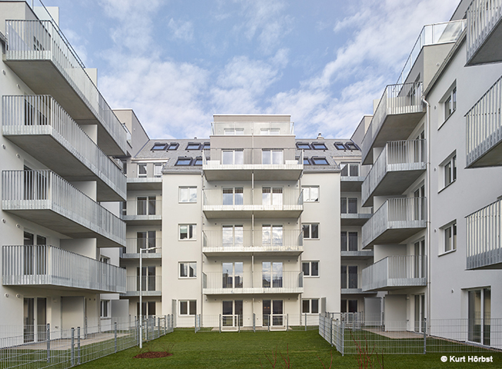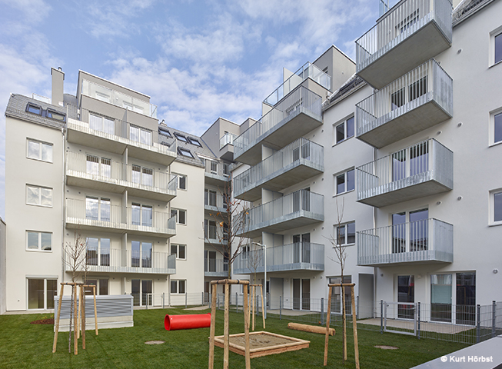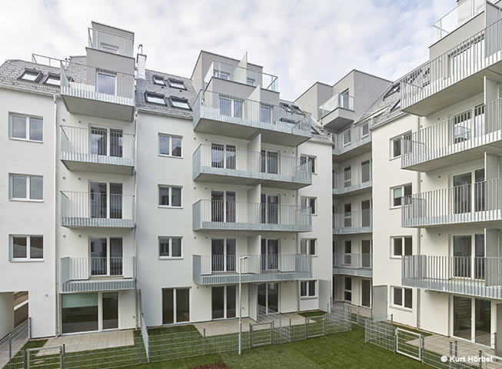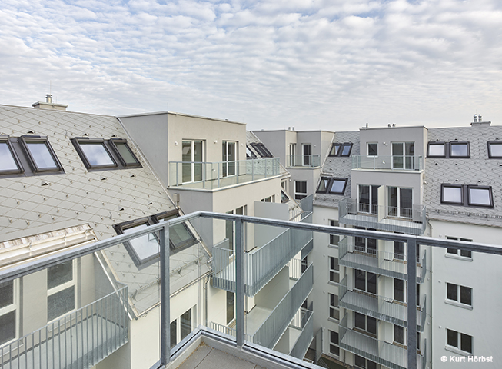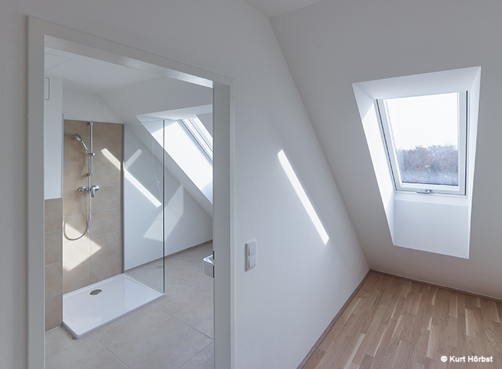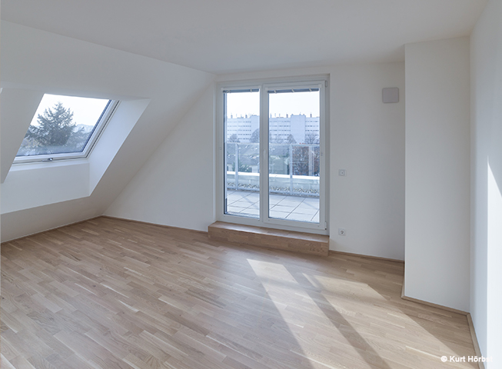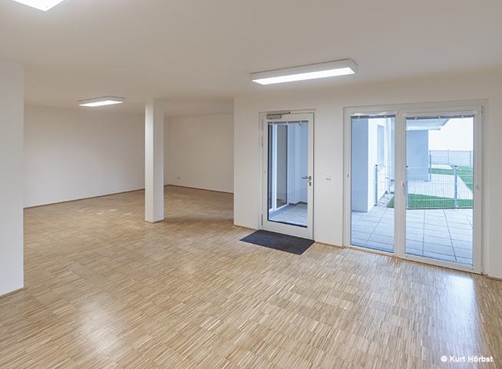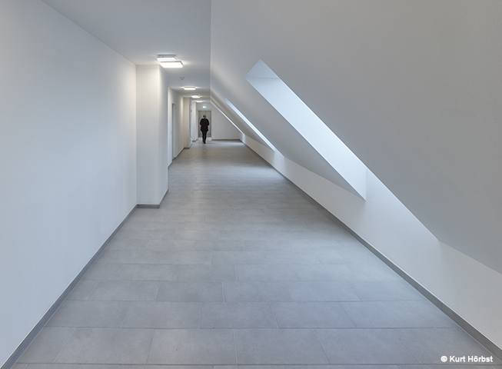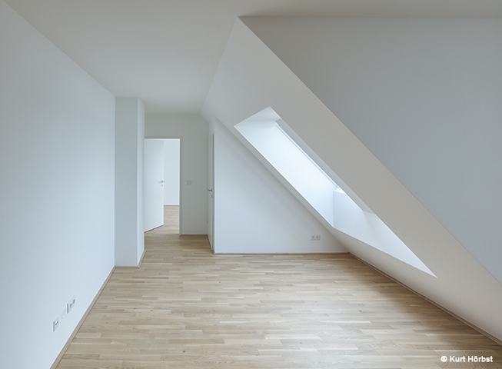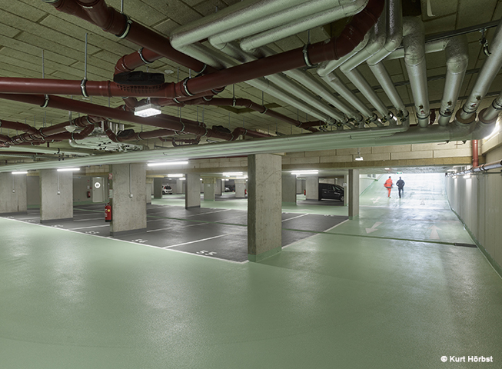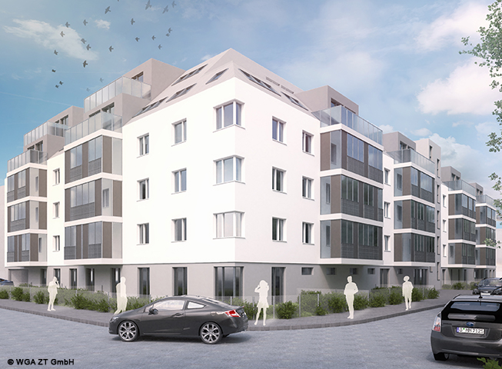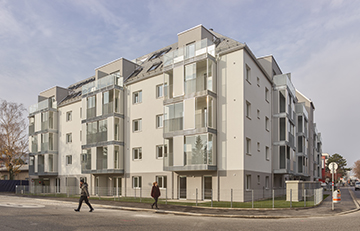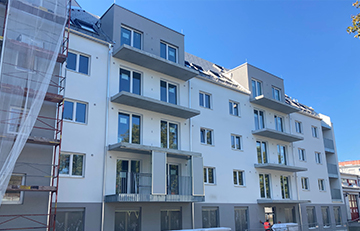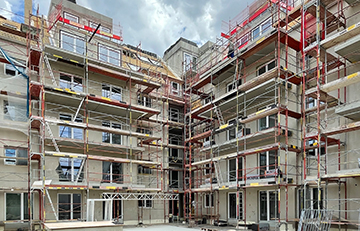This modern residential development with 147 residential units is being built on the corner of Erzherzog-Karl-Straße/Waldrebengasse in the beautiful 22nd district of Vienna. The location is conveniently located near the Erzherzog-Karl-Straße local railway station.
The flats extend over four floors above ground as well as two attic levels with sizes of around 37 – 85m² of usable living area. All of the flats have an open-plan kitchen and their own allocated outdoor area such as a loggia, balcony or terrace. The pastoral care rooms that will be used by the Stadlau parish, which are located on the ground floor, are a unique feature. There are also communal areas such as an area for pushchairs/bikes and one for the bins. The arrangement of a courtyard wing will create two inner courtyards, which also accommodate two large playgrounds with a total area of more than 500m². These can be reached directly via a playroom with its own sanitary facilities.
Thanks to the naturally lit staircase with an entrance on the street, all of the flats have barrier-free access to the basement where the storage rooms, an additional bike storage area and a generous underground car park with 67 parking spaces are located. With its elegant white façade, the structure of the building is broken up by a total of seven loggia boxes. In addition to the visual aspect, the loggias also allow extended use of the open-air area and an associated extension of the living area through sunshade-elements. The plants in the front gardens form a harmonious transition to the row of trees in front in Erzherzog-Karl-Straße and the small buildings in Waldrebengasse.
In terms of energy, the installation of a water-to-water heat pump is also a forward-looking state of technology. The groundwater required for this purpose is provided by two wells on the site of the facility and not only supplies energy for hot water preparation and heating in winter, but also enables the building to be cooled in summer. All rainwater can be infiltrated in an environmental-friendly manner via an infiltration structure in the ground on the building’s own property. Due to these sustainable aspects of the project, “Das Herzog” received a DGNB pre-certificate in gold from the Austrian Society for Sustainable Real Estate (ÖGNI).
