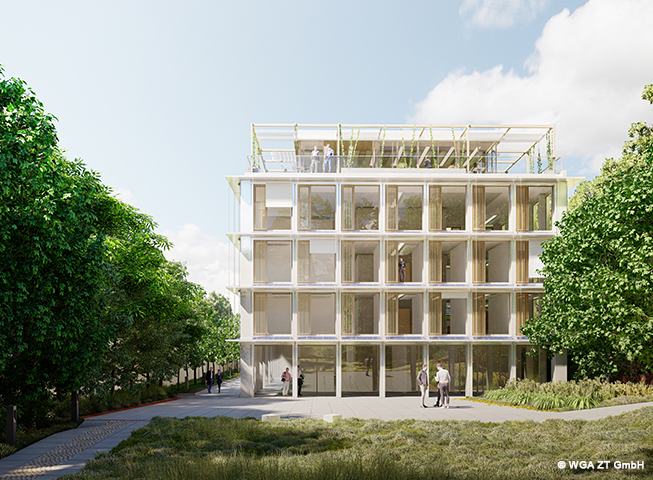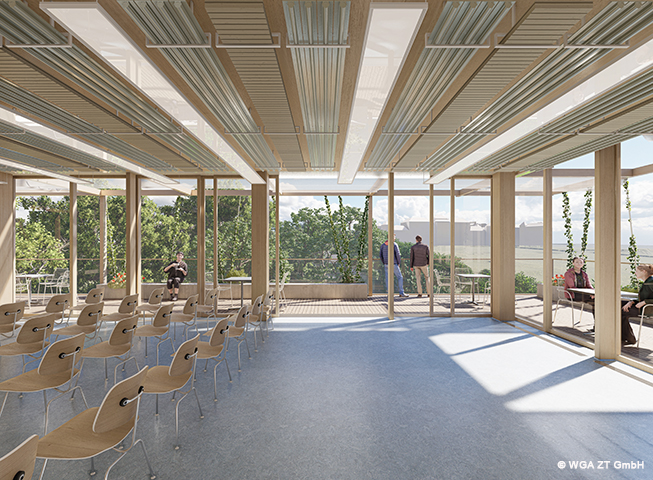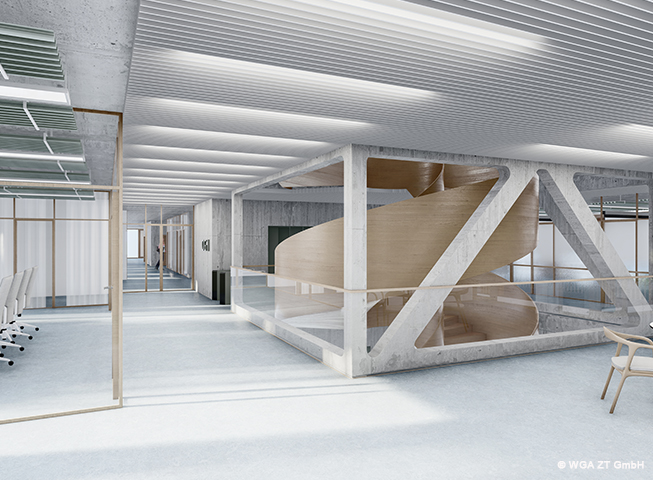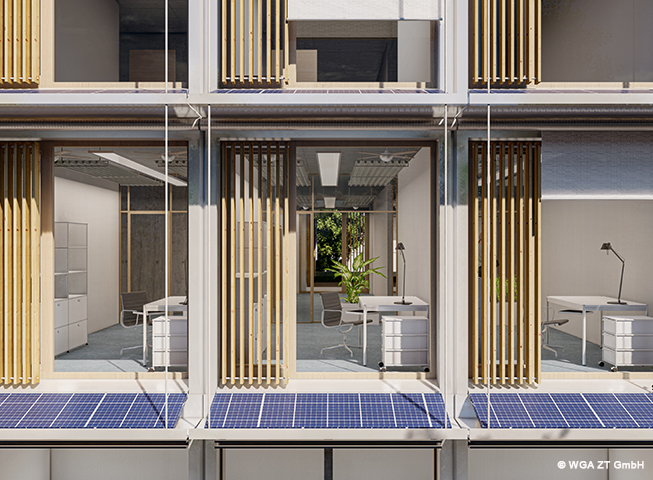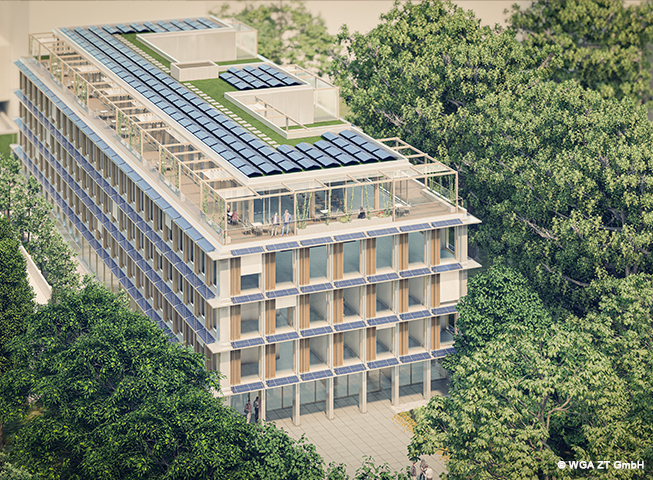External perspective
Interior perspective rooftop
Interior perspective staircase
Façade
Bird´s eye view
The service building of the European Patent Office in Vienna will be converted into a modern, sustainable office building. The location of the property in Vienna’s third district is characterised by its historical surroundings with direct proximity to the Botanical Garden, the Salesian Monastery and the Belvedere Garden.
In the “new centre” of the building, the spiral staircase forms the central element. All rooms for exchange and communication are arranged around it. All work areas are located to the south and west of the zone. In combination with the commonly used rooftop floor, which incorporates a restaurant, fitness area and multi-functional room, a generous offer for a modern environment is created. The design of the new office spaces is characterised by transparency and openness. The generous glassing provides bright, lively rooms and visual connections with the outside space.
The main load-bearing structure of the building, which is designed as a reinforced concrete skeleton, remains essentially unchanged. Only the rooftop floor is being newly constructed as a steel and timber structure. The technical building equipment is designed for CO2-neutral building operation. To ensure this, a combination of energy-efficient building, energy storage system, use of renewable energies and a highly efficient heat recovery system will be established.
