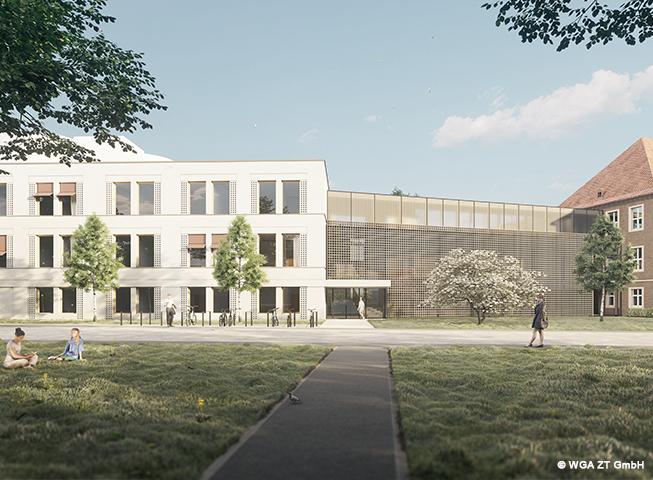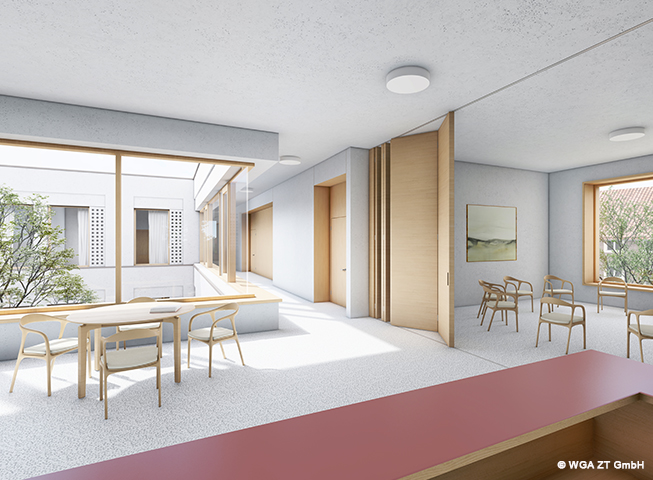Visualization: Interior – Nurses’ Station
The merger with the Mental Health Clinic means that the University Clinic in Münster (UKM) is being expanded with the addition of a new building. The plans to extend the listed psychiatric building will provide a modern setting for patient care, research and teaching. The extension is mainly east facing, which means that it is aligned with most of the surrounding buildings. Following the existing design of the clinic, the plans are for a building in two sections – the connecting block and the new extension. These separate elements make it easy for every patient to find their way around, both inside and outside the building.
The new three-storey block fits into the existing structure of the building sensitively and so creates an appropriate high-level, urban space. Each ward is self-contained on its own floor, with the arrangement of the rooms following the same pattern. The admission ward is located on the ground floor and has direct access to the internal courtyard. The ward that is located on the next floor up is particularly comfortable and provides direct access to the communal recreation room. The normal ward is located on the top floor.
The newly built connecting block on the south-eastern corner of the existing clinic, which has its own distinct external identity, provides a link to one of the blocks. The new building to the east creates a secluded inner courtyard, which connects to the existing open space on the west side. The connecting building provides a second main entrance and also creates a neutral linking area with access to the central staircase and the general treatment areas.
There will be pedestrian access from the inner part of Domagkstraße. Vehicular access for ambulances is planned in a secluded entrance on the south-eastern corner of the building. The fire brigade will also have unrestricted access if this is ever needed.
Particular attention has been paid to selecting the right materials inside the rooms, so as to support the processes of healing and recovery. The intention has been to combine light-coloured materials with wood as a building material to create a homely, open and friendly atmosphere. Large windows create a link to the outside space, so that the green surroundings can be appreciated in every situation. A very well insulated façade blends in perfectly with the adjacent buildings thanks to its structure and colour scheme, which ensures an attractive external appearance. This is based around a simple reinforced concrete design using cost-effective structural elements.

