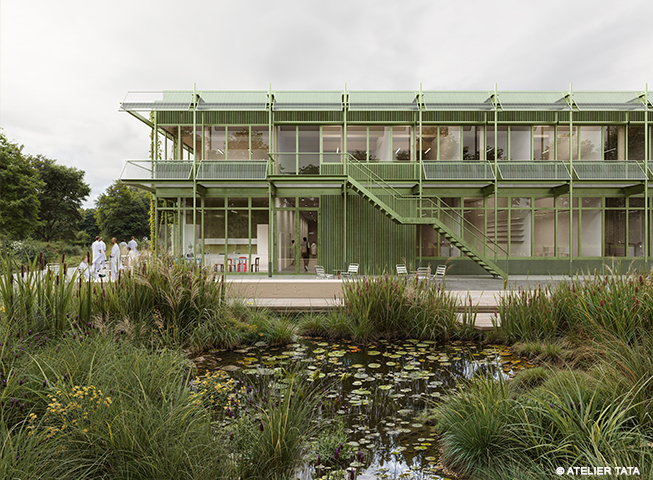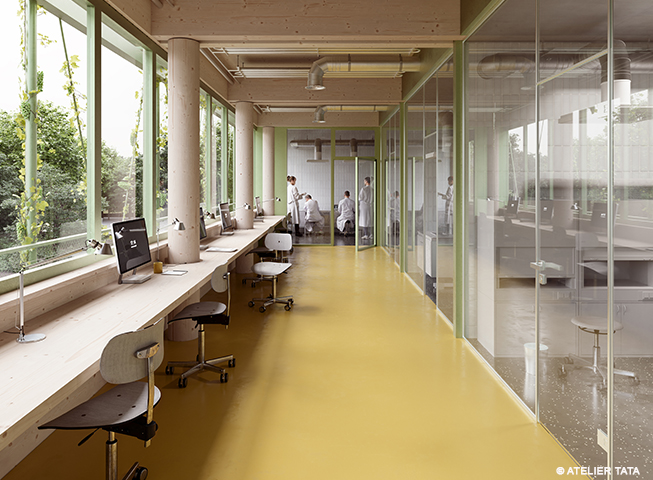The Federal Environment Protection Authority is planning a state-of-the-art laboratory and administration building in Bad Elster, Saxony. This building is intended to be a pilot project and demonstration centre to promote the use of environmentally-friendly, sustainable and energy-efficient construction techniques. The intention with the building is to fulfil the criteria of sustainable construction (BNB) in the quality category of gold. Our planning focuses on a functional design that simultaneously provides an inspirational working environment and fulfils the current requirements for sustainability and user-friendliness.
The compact building blends into the northern part of the site and consists of two floors. The building is characterised by a clearly structured façade that reflects the latest technology and consistently implements the principles of sustainability. The architects’ use of timber as a construction material and a balanced proportion of fully glazed and closed façade surfaces contribute significantly to a design that makes economical use of resources. Natural accents are set by features such as a green façade and the suspended timber façade, which emphasise the sustainable design. The modern, sustainable design continues in the interior by using high-quality materials and an energy-efficient building method. Two green inner courtyards guarantee the best possible supply of daylight and create a natural atmosphere as part of the building structure.
The structural layout of the building conforms to a straightforward concept: the public, representative areas are located on the northern ground floor and include a library, event and meeting rooms as well as rooms for environmental information and public relations work. The functional laboratory and work areas are spatially separated from each other, which allows for the best possible use of the space.
The building is divided into three main corridors that open the rooms from the foyer. There are offices, meeting rooms and classrooms in the public area. The laboratory areas can be accessed through a gate. An outdoor terrace provides a place to relax and socialise in a natural setting.
The building itself will become an integral part of the landscape, framed by a green environment with an attractive water area and the existing trees.
The aim of the design is to achieve a vibrant building that offers users flexible workspaces and a wide range of interaction options with a great deal of comfort.

