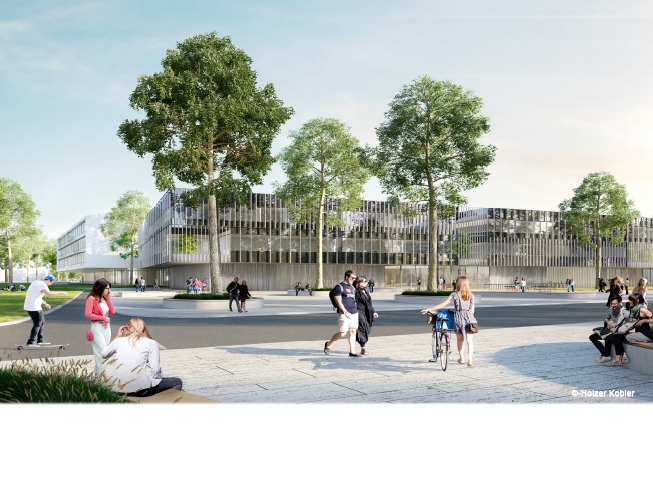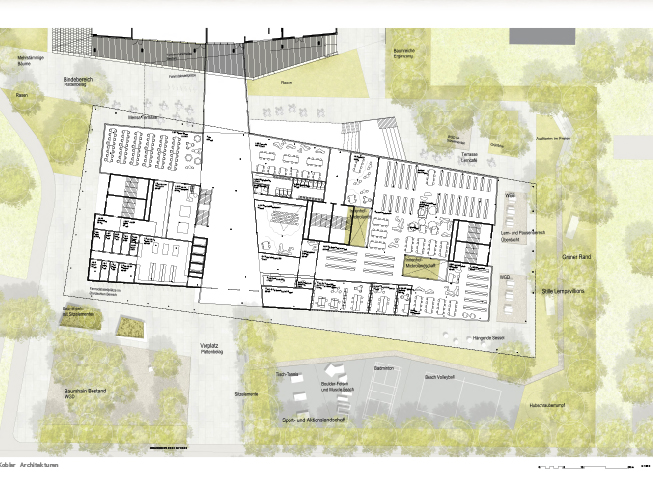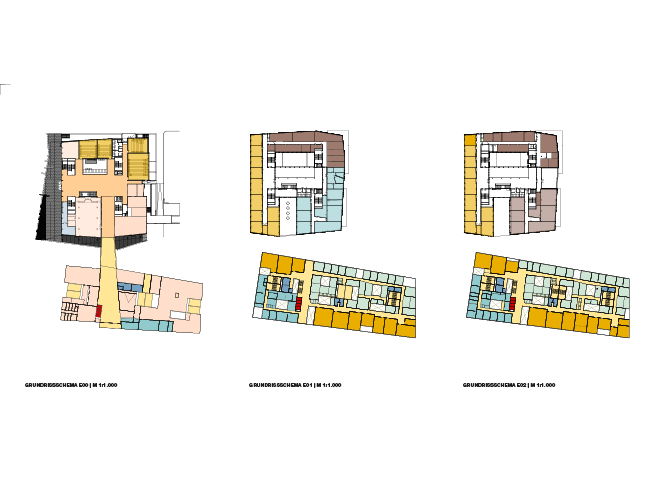The campus of the St. Pölten University of Applied Sciences is transformed into a place of modern research and open communication, a place of encounter and inspiration.
Together with the planned addition, the existing buildings generate clearly defined spaces and spatial sequences. On the ground floor level, entrance areas, circulation zones and staging points are defined by means of targeted protrusions and recesses of the base construction. A ground-level connection joins the two components and simultaneously divides the free space. A generous exterior staircase along the north side of the new building leads to the first floor. There is a connection to the southern courtyard of the building.
The courtyards and terraces are punched into the volume in a certain rhythm and structure the large-area floor plan into smaller ones. The spatial incisions allow for a high degree of flexibility in the layout of the ground plan and create a modern working and learning location with its own identity.
The ground floor of the existing and new building is almost completely intended for public use: cafeteria, library and campus service center in the new building, the event rooms in the existing building. In the upper floors are generous working and learning areas arranged. The fixed workstations are basically placed along the outer facade. The elegant structure of the new building is divided horizontally by the geometrically slightly offset pedestal floor. The recessed base also creates different, covered outdoor areas. The volumetric overall composition of existing buildings and extensions is further supported by the materialization of the facades. The base, which is largely glazed and entangled, connects the two buildings, which differ in their materialization – the structure covered with metal, the new building with a prefabricated wooden lamellar structure. However, the light color of both buildings and the surrounding window elements reconnect the volumes. The purposeful composition of volumes, facades, proportions and materials make the campus a new living architectural whole.


