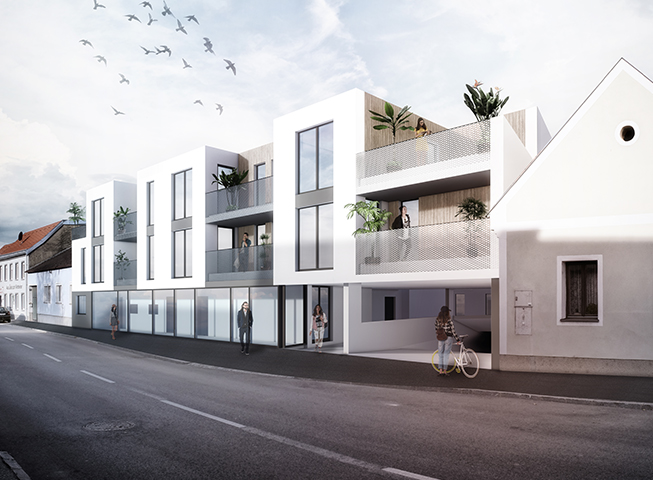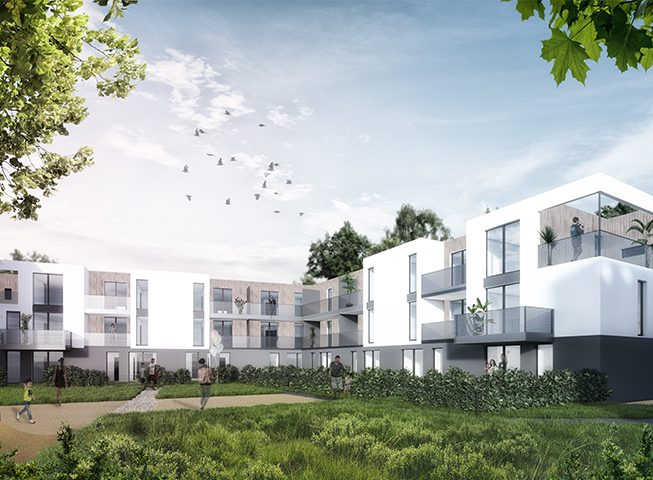A residential complex with an underground car park on Fischamender Straße is being planned. Fischamender Straße is the main road through the village. From there the typical plots stretch to the “Untere Umfahrungsstraße”. The residential complex has been planned around where these traffic routes intersect. The individual residential buildings will extend at right angles to these roads. The arrangement in rows is broken up by a playground, which is surrounded by an L-shaped structure. In future, this will be a meeting point for the residents of the complex. It will not be accessible directly from the street and will provide a quiet open space within the housing complex. There are 74 flats of different types in the residential complex. Each flat has its own open space, the ground floor flats have terraces with their own gardens, the first floor flats have a balcony or loggias and on the top floor there are open spaces in the form of terraces. The housing complex is barrier-free, and all flats can also be adapted to be accessible depending on the residents’ needs.

