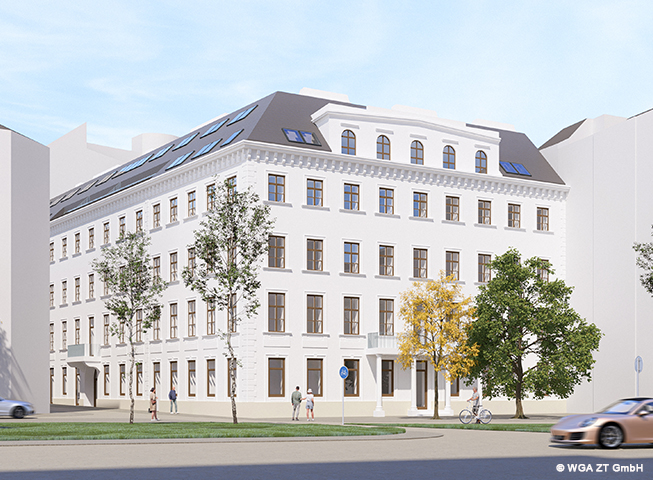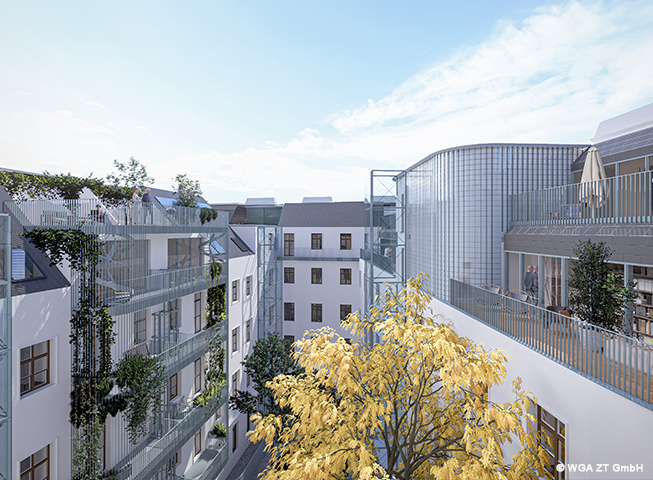The original building at Florianigasse 2 will be given a modern roof extension as well as balconies, emergency stairs and lifts.
The building will be integrated into the neighbouring townscape by the arrangement of roof recesses and skylights facing the street. In contrast, on the courtyard side, new openings and recesses combined with open spaces and greenery will create a striking roofline with improved qualities. The balconies, which connect to the fire escapes, will also create new open spaces for the existing flats. By opening up the surfaces in the inner courtyard and greening the private and communal outdoor spaces, a positive microclimate is being created that will not only counteract overheating in summer, recreational spaces will also be created for the users. The newly designed inner courtyard will become a central meeting point and make a significant contribution to the high quality of accommodation for all residents.
The attic extension, which has been designed in steel and wood and consists of the first attic storey and a partially converted second attic storey, will provide ten new residential units in addition to the two existing flats. The use of lightweight walls as interior walls and flat partition walls will ensure flexible and long-term adaptability of the spatial configurations.
On the ground floor, the entrance and courtyard portal will be renovated as part of the remodelling to provide accessibility and improve the thermal envelope. The old garages will provide plenty of space for bikes and pushchairs, including the additional parking spaces required by the loft conversion. Green areas, seating and additional cycle spaces will be available in the newly designed inner courtyard.
In terms of sustainability, the cradle-to-cradle principle will be applied during the loft extension to ensure the sustainable use of materials. The wood from the roof truss will either be recycled or sold to make some money back. In addition, the paving from the loft will be recycled as flooring for the design of the inner courtyard.

