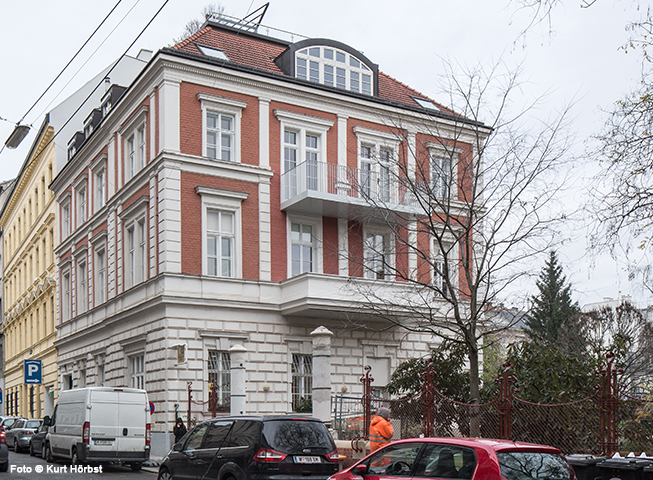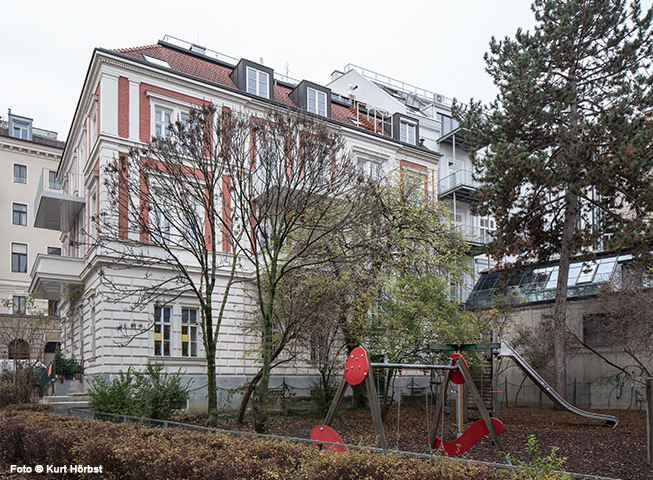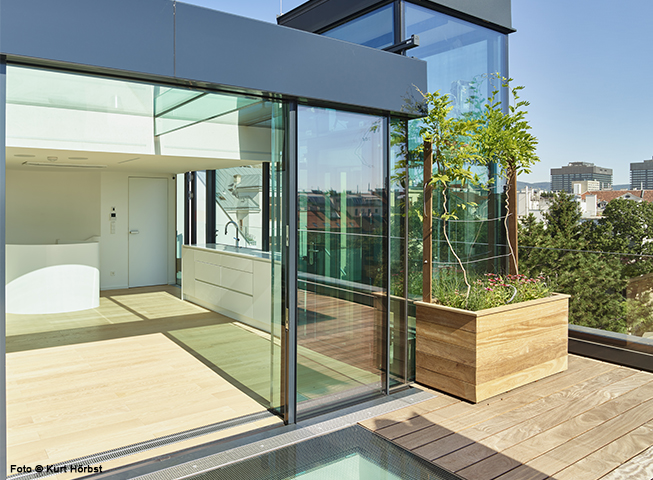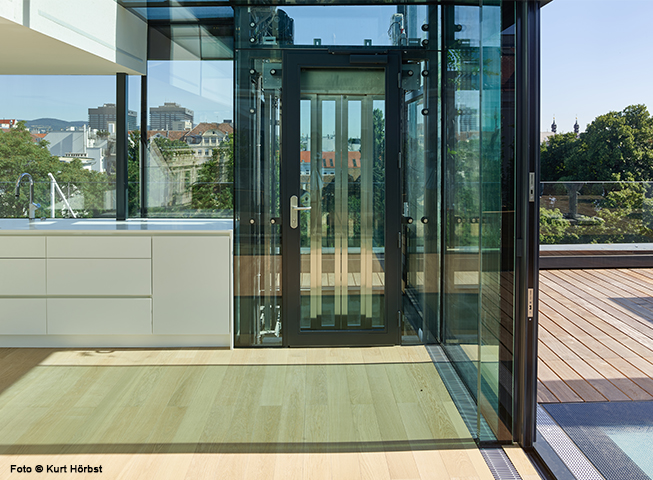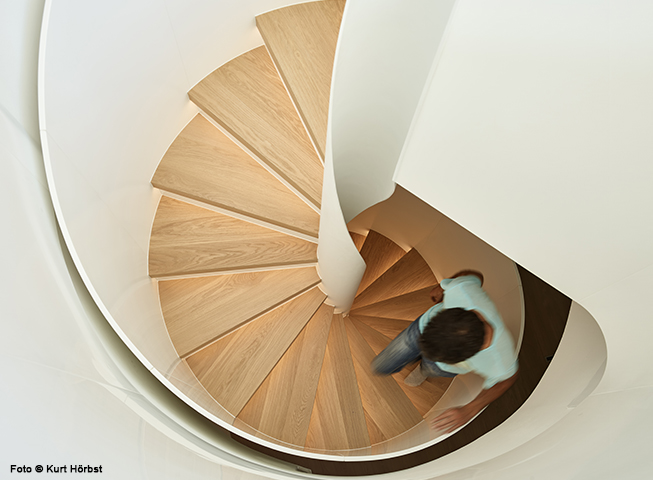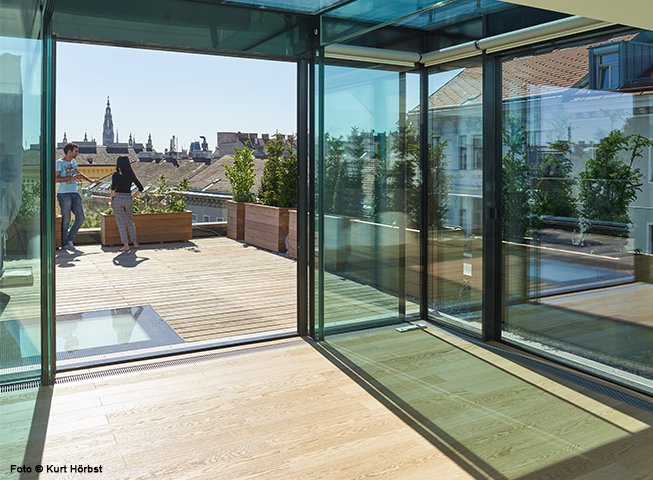The existing office and residential building was given its present form by an adaptation of the functionless former Tröpferlbad in the late 1990s. By adding four balconies in 2013 on the first and second floors, the units were expanded to include indoor spaces. Above the attic there is a roof terrace, which can be accessed barrier-free and weather-protected by the conversion of the lift system and the addition of a canopy. Through the extension of the lift system, the use of the roof terrace is improved qualitatively and adapted to the contemporary understanding of housing, in the form of life with a housing-related open space.
Florianigasse, Vienna
Project information
Procedure
Selection procedure
Client
Private
Principal
Private
Address
Residential house in the 8th district
Start of planning
06/2016
Start of construction works
04/2017
Completion
01/2018
Construction costs
-
Size of order
General planning and construction supervision
