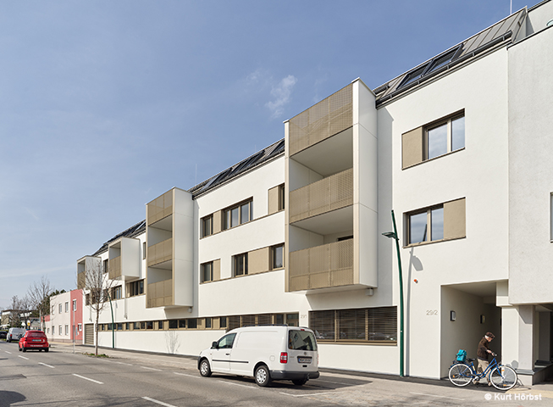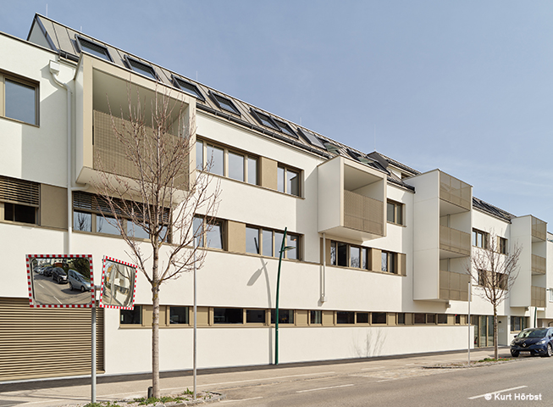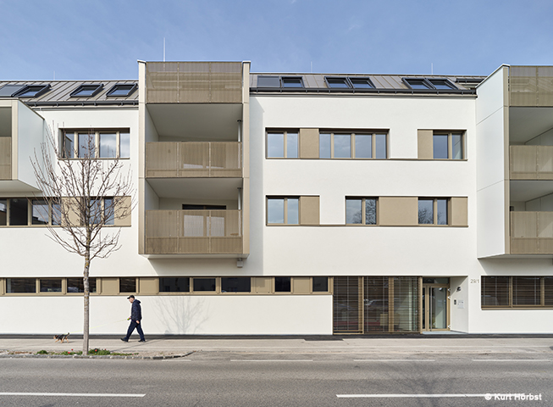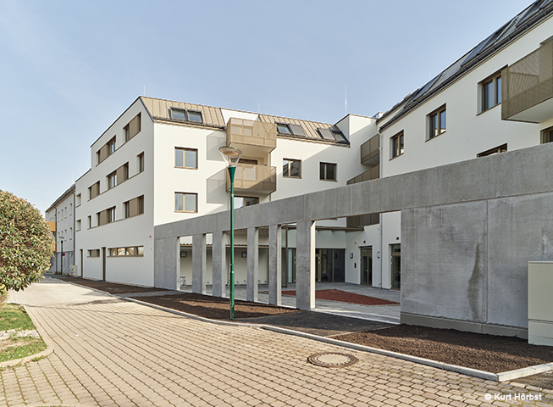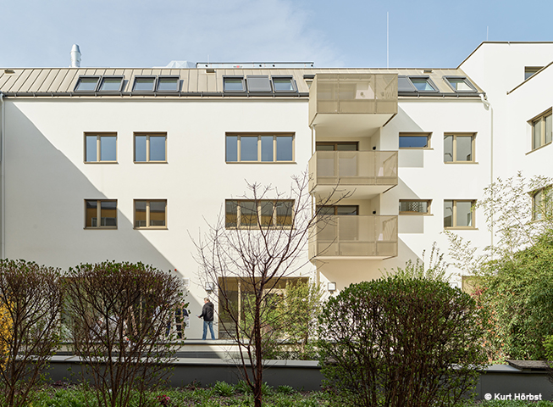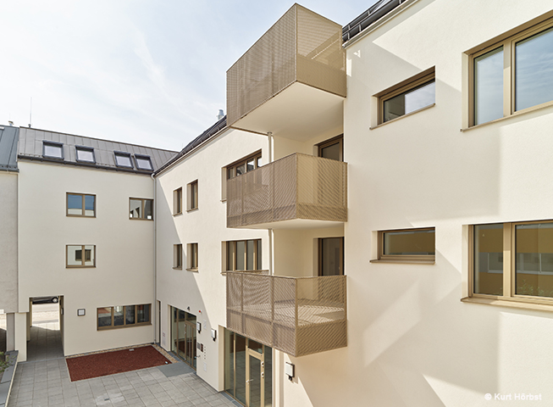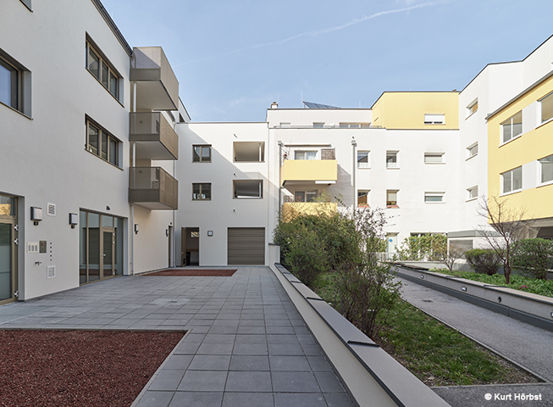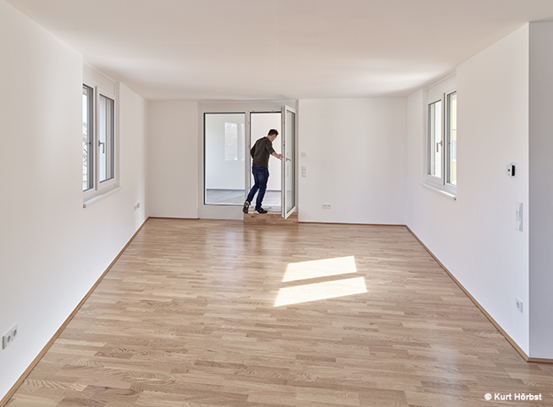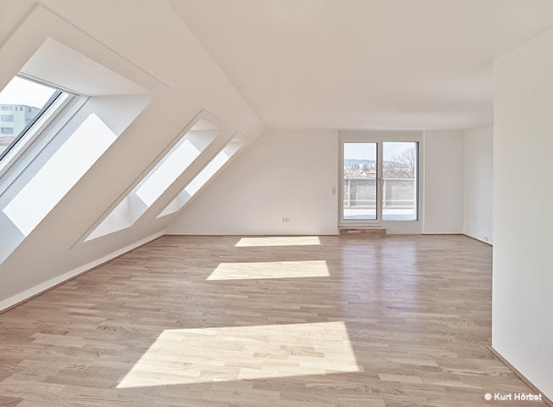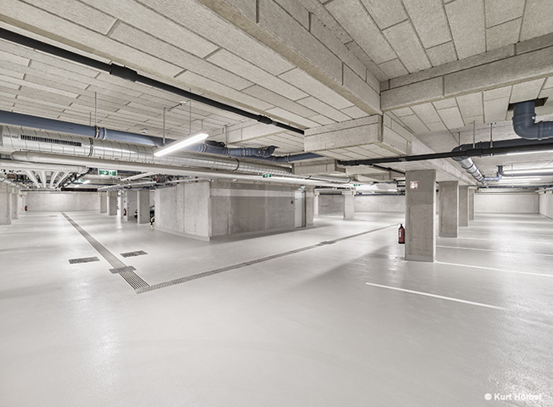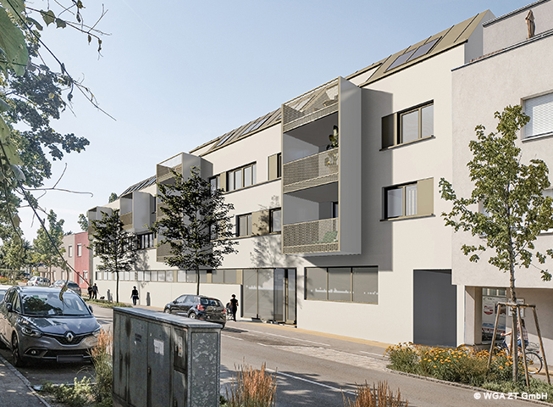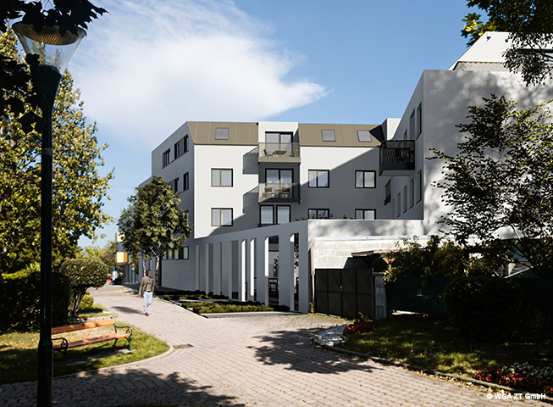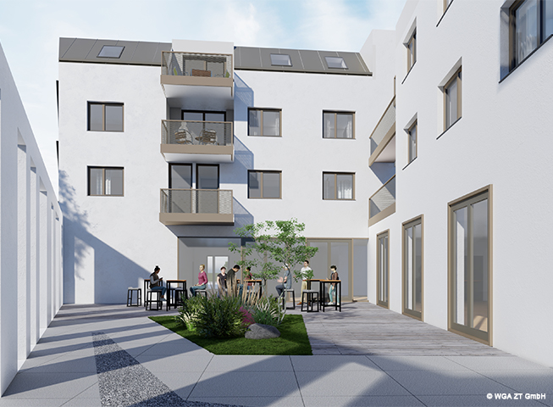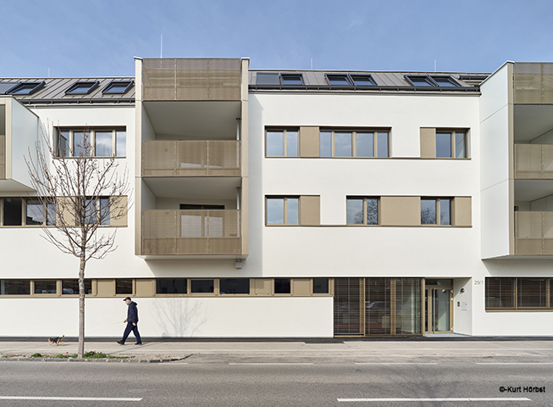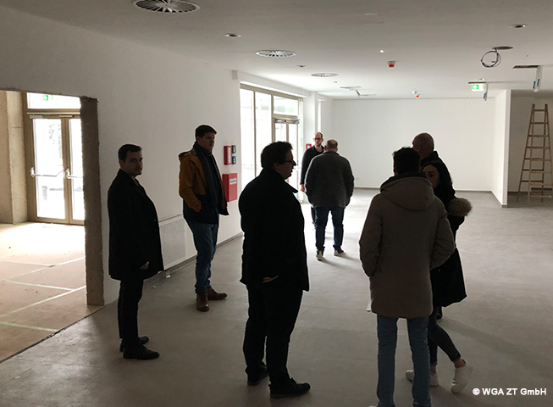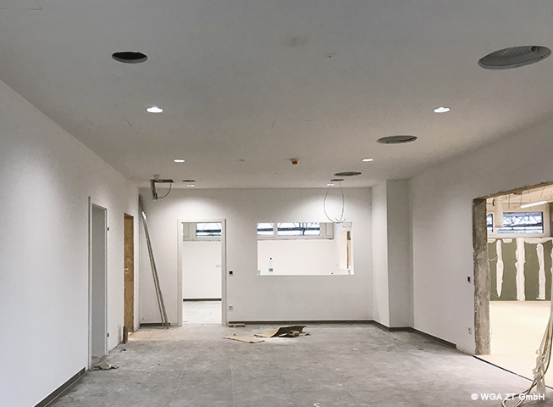A new building was constructed at Friedhofstraße 4 in Wiener Neudorf, providing space for the headquarters of WNG, the Volksheim Wr. Neudorf and 20 residential properties.
The building has four floors above ground and a basement. The Volksheim is located on the ground floor of the building and has been extended by a courtyard in front of it.
The WNG office has access and a sales area on the ground floor and is connected to the 1st floor through an internal staircase. The first floor, including the attic, is exclusively occupied by residential properties. The range of flats includes 2-, 3-, 4- and 5-bedroom flats and is therefore ideally suitable for singles, couples, or families of any age. All flats have their own apartment-related open space such as a loggia, balcony or terrace.
From the street side, the white building with its design language blends perfectly into the existing road scape. The building is structured with light oriels and balconies, allowing for an additional extension of the living area in addition to their design function. Since a conscientious environmental approach is important to us, the building project conforms to the current building biology and ecology requirements.
