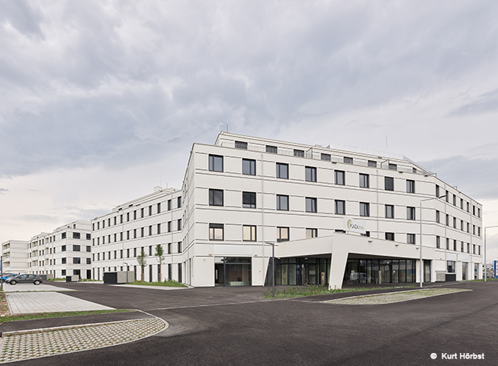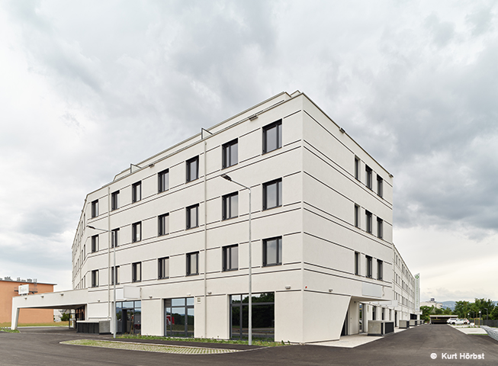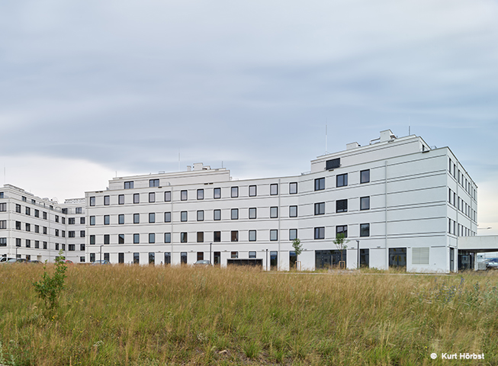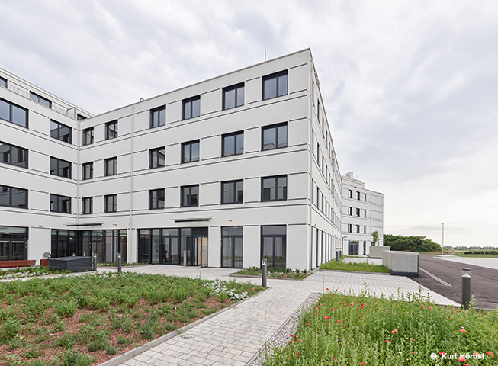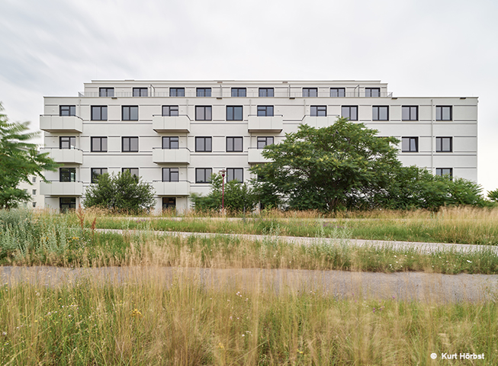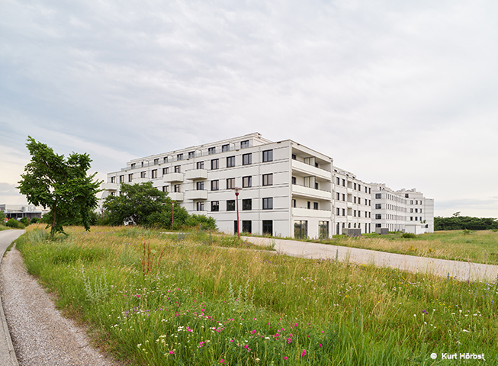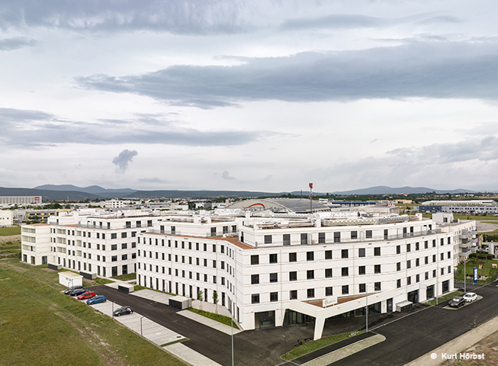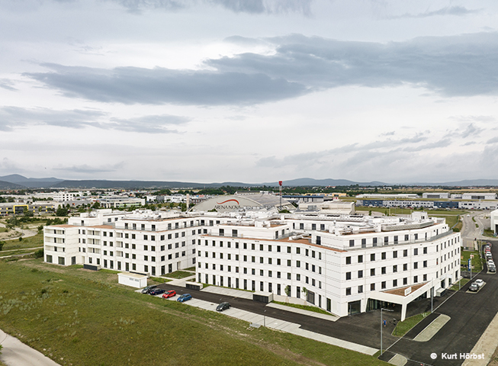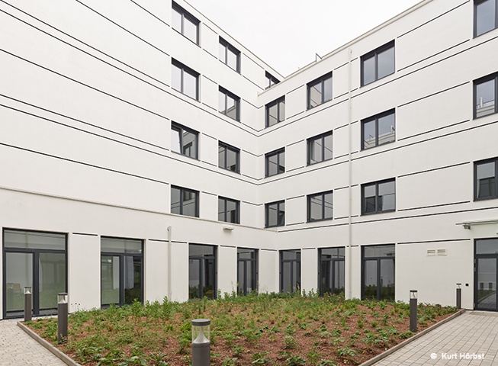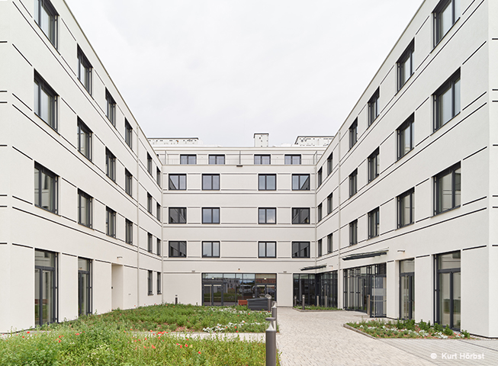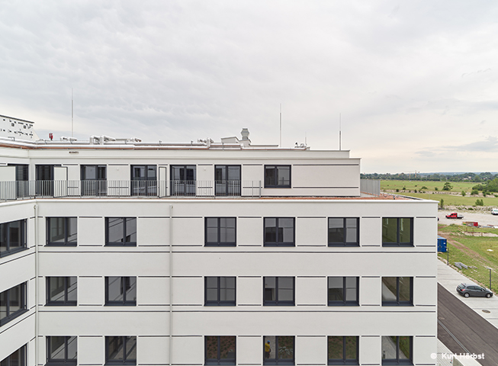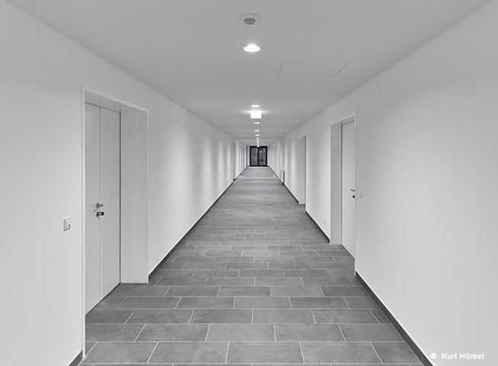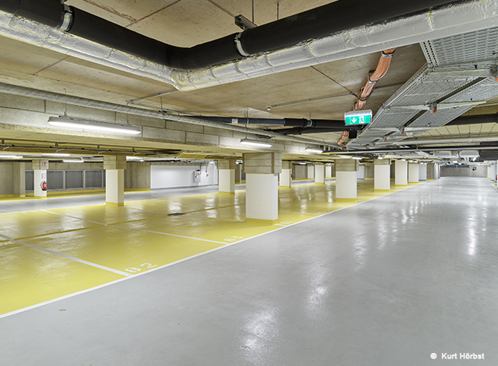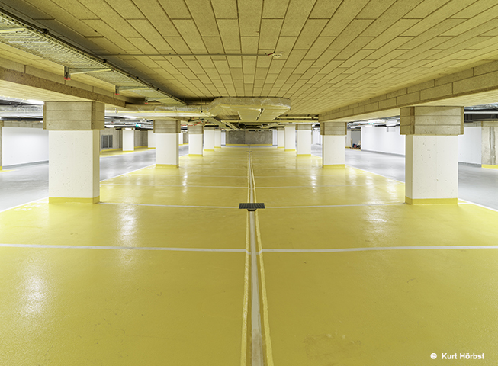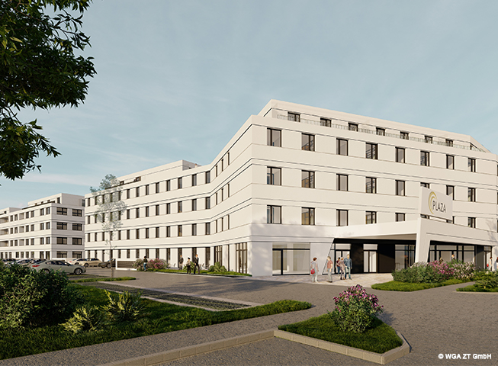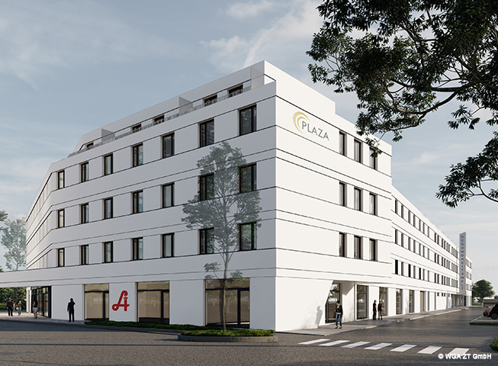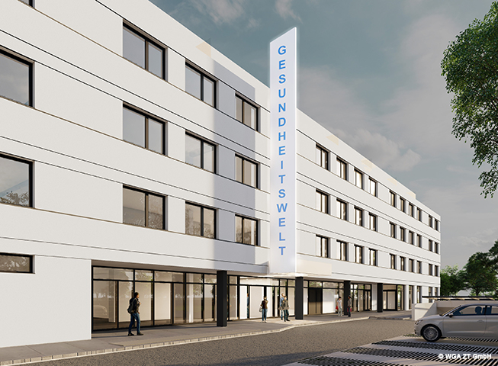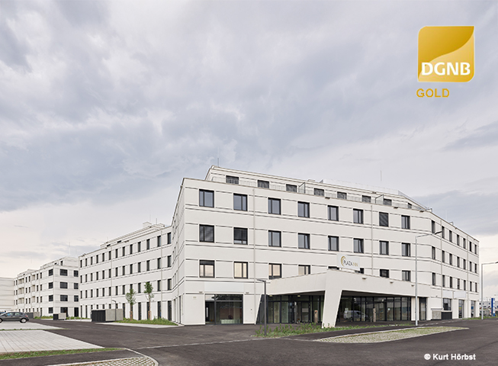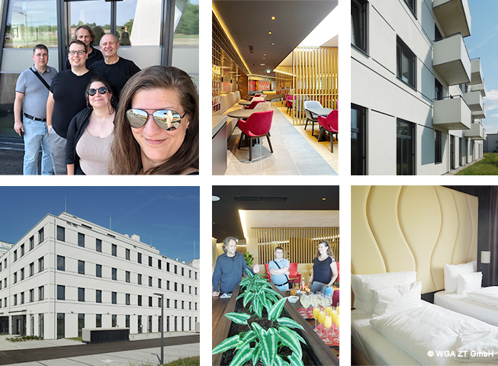In Wiener Neustadt’s “Nova-City”, a “health world” with a comprehensive range of medical services, a hotel, serviced flats and commercial space was built in the year 2023. The “Nova-City” as an overall complex represents a separate district consisting of a diverse mix of research, technology, expertise and event centers. In the upcoming years, the new Wiener Neustadt regional hospital will be built on the premises of the “Nova-City”.
The multifunctional health center forms an additional component of the “Nova-City” and adds to the comprehensive range of services. In addition to the medical focus areas, a hotel, serviced flats, gastronomy areas, shops, and a state-of-the-art conference center and seminar center, as well as a kindergarten, was also built. On the one hand, it offers services that a hospital cannot provide, on the other hand, it complements the services of the on-site cancer research and treatment centre called ” MedAustron”, for example by accommodating patients, relatives, participants of seminars and congresses or medical experts.
The building, which is longitudinally stretched due to the layout of the site, is divided by two inner courtyards and a courtyard-like south-facing incision. A total of four above-ground storeys, a stacked storey and an underground car parking garage was built as part of the approx. 11,000m² property.
The façade is kept in white. Several bands encircling each storey along with the window frames structure of the building and provide the façade with a horizontal rhythm.
The ground floor is characterised by generous architectural features. The four upper floors are given their structure by windows that are kept obscure. Depending on the intended use, the façade is extended by open-air areas such as loggias and balconies. The serviced flats on the top floor have an outdoor area designed in the form of roof terraces.
