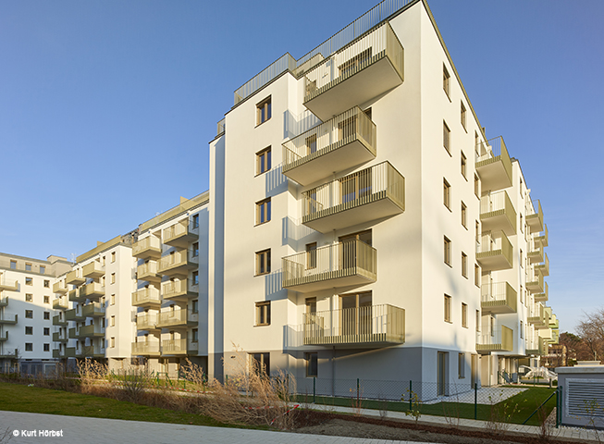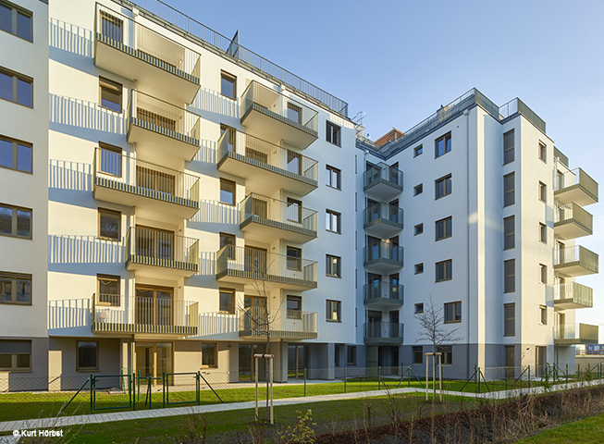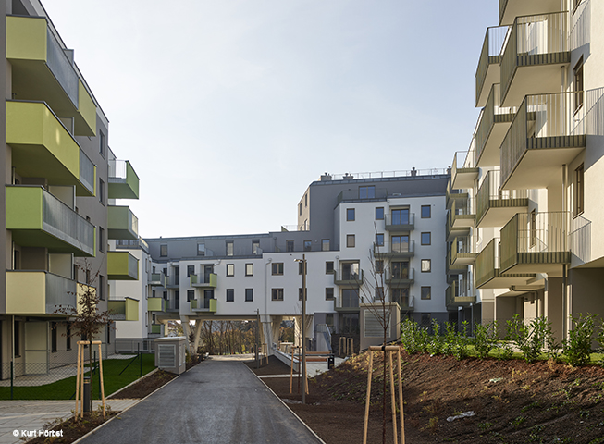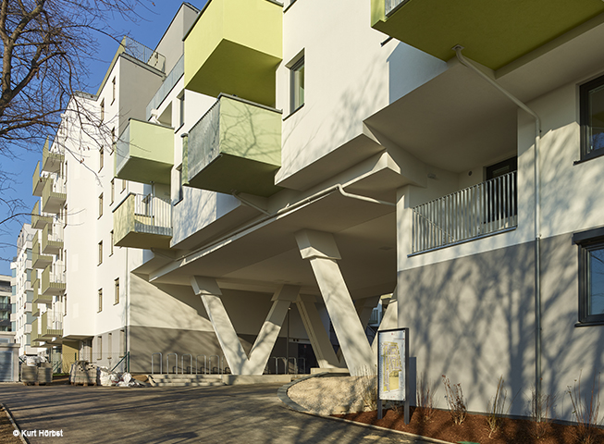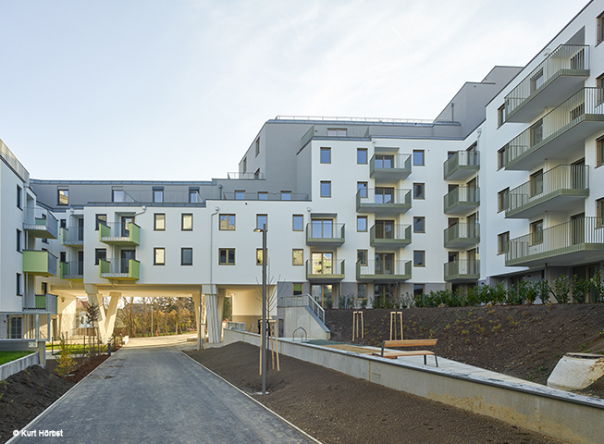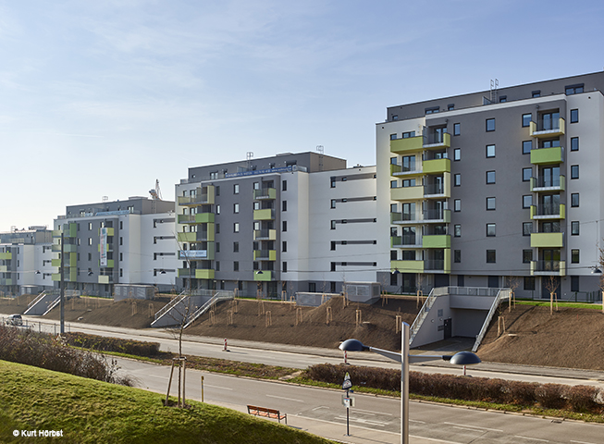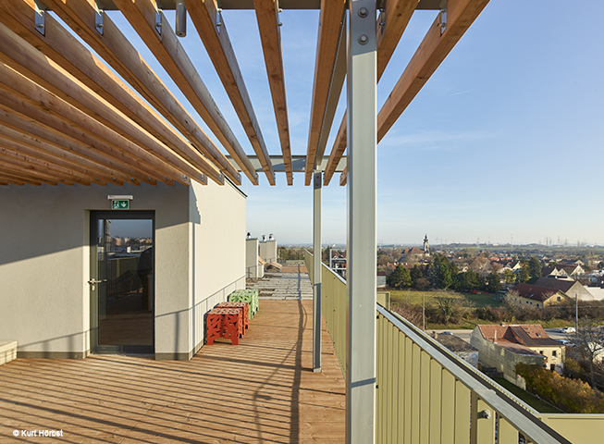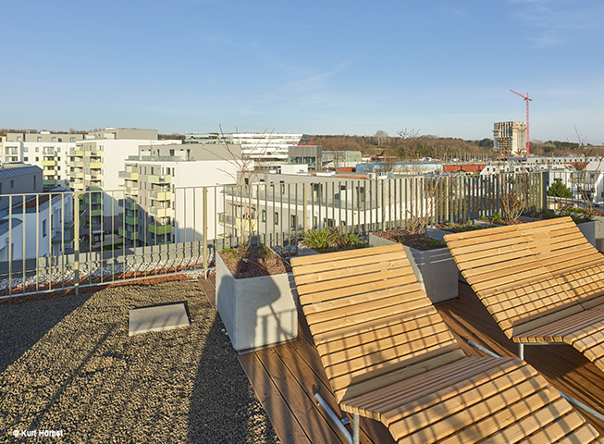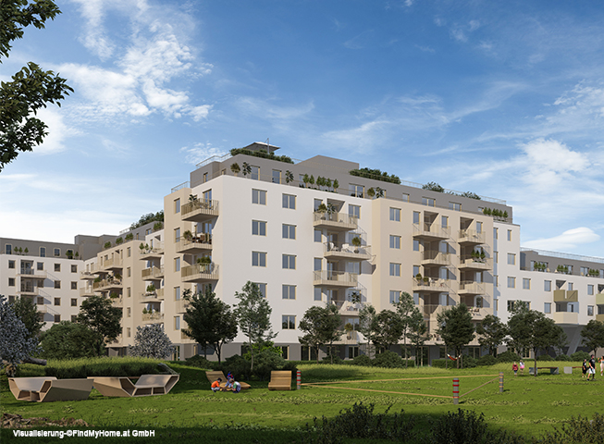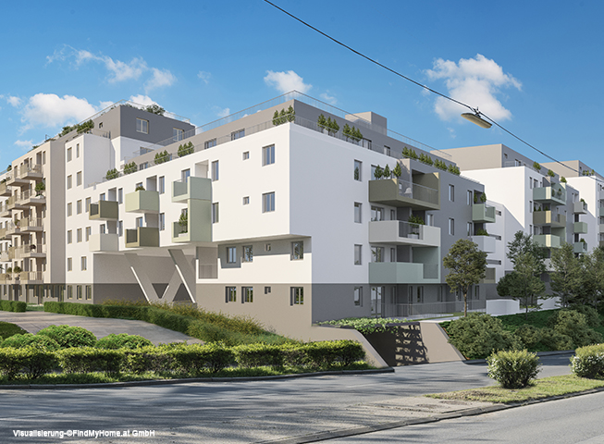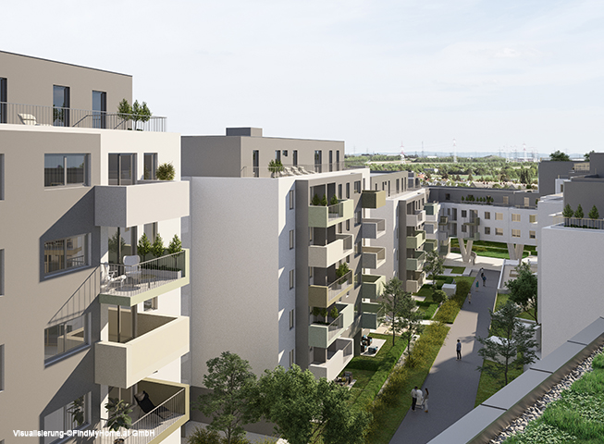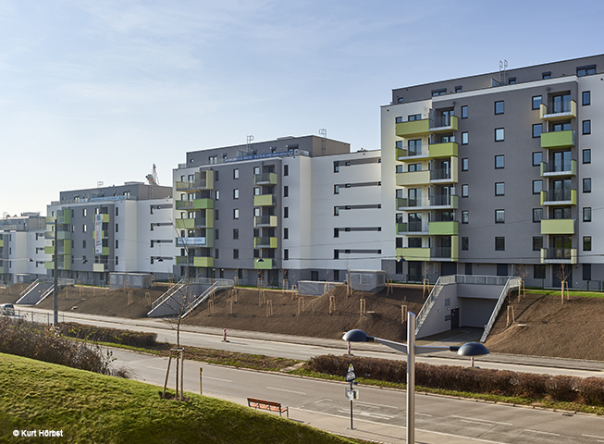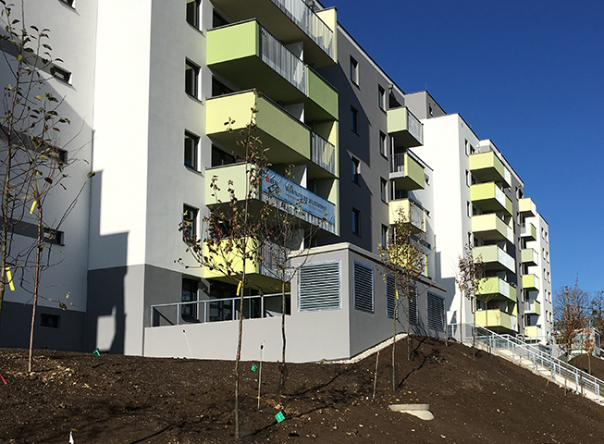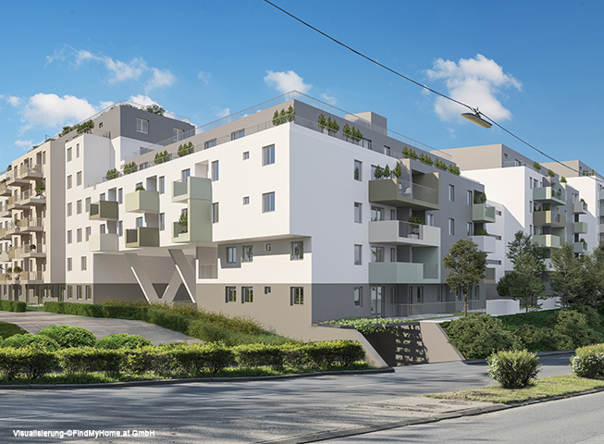The entire project is placed in an exciting urban development area on the southern outskirts of the city in the tenth district of Vienna in the immediate vicinity of the Therme Wien. The residential area is also within walking distance of the newly created U1 stop Oberlaa and is thus directly connected to all central destinations in the city of Vienna.
The buildings are spread over three buildings and are staggered several times in height and the entrance levels. From the complex parts twisted to one another, an attractive building complex is formed, which forms an inner courtyard.
In the basement there is a parking garage.
The building itself is subdivided by forwards and backwards. The roof and ground floors are set down in color and space. The balconies have different lengths and color schemes, which rhythmically organize the façade. The path leading through the building creates an exciting passage, the overhanging of which closes the courtyard in an urbanized way and creates a horticultural, yet still urban atmosphere.
All apartments have their own free spaces such as balconies, terraces, gardens or loggias. Playgrounds for toddlers are located in the yard, the youth playground in a parked green park.
